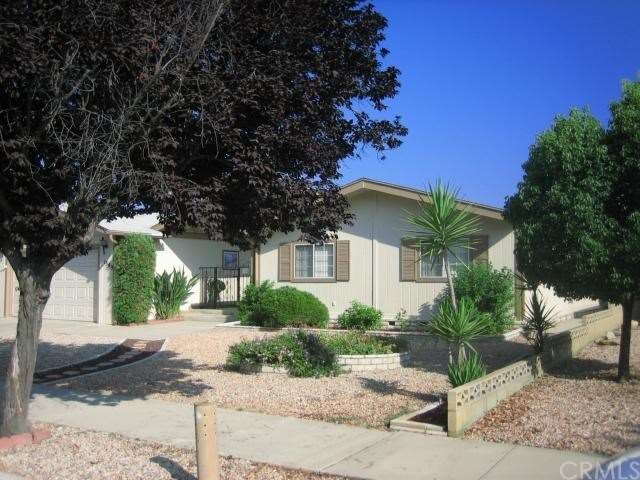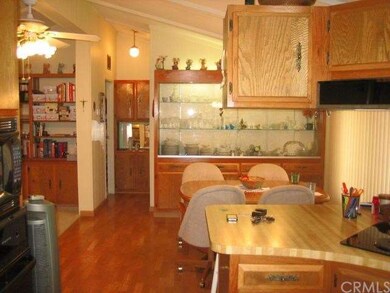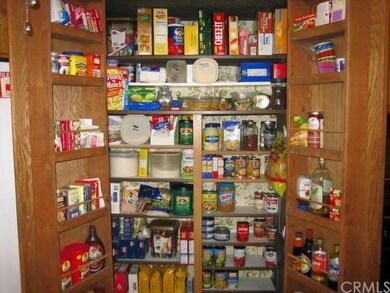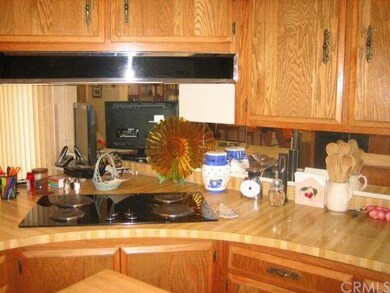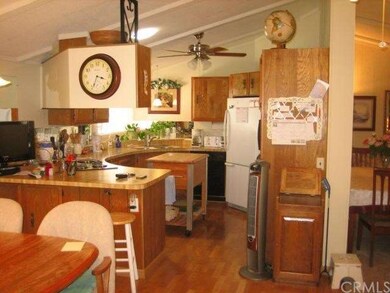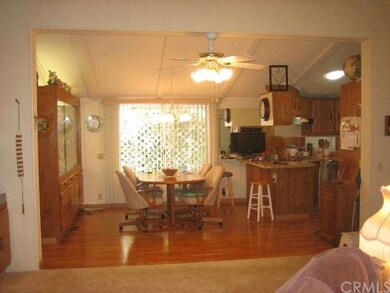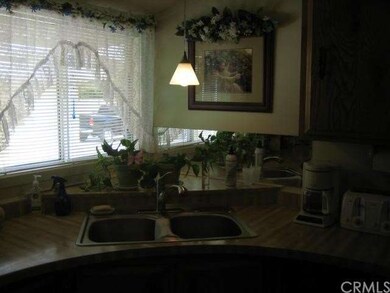
1349 Jasmine Way Hemet, CA 92545
Seven Hills NeighborhoodHighlights
- Private Pool
- Retreat
- Neighborhood Views
- Senior Community
- Great Room
- Covered patio or porch
About This Home
As of April 2019Large triple 3 bedroom/ 2 bath, Manuf. Home in Popular Seven Hills 55+ Senior Golf community. Newly painted. When you enter property it has a foyer that goes into the great room with built in shelves. Open, airy and light with new interior paint. Tastefully decorated and nice open floor plan. Kitchen with corner windows facing street.Cooktop range with new stainless sinks and faucet, oven, microwave,garbage disposal ,bottom freezer fridge, wide open easy to reach pantry, new light fixtures and ceiling fans throughout. Large wall china hutch w/ lights and a Formal dining room.High beam ceilings and skylights make this home light and bright. Dual pane windows all around. Updated top of the line window coverings and blinds. Retreat area off master for reading or hobbies, master has large tub,new flooring, plush carpet, Skylight over bedroom area. 2nd and 3rd bedrooms both have beveled upgraded mirrored wardrobe 12 ft.closet.New flooring, deep linen closet. Indoor laundry.New W/D stay.Large 2-car garage with cabinets for storage, w/attached shed.,Naval Orange tree. Block wall covered patio. Much more to mention, too many items to list here. HOA only $36.00 yearly. Clubhouse OPTIONAL to join, pool, spa, game room, work-out room and fun activities.
Last Agent to Sell the Property
Carolyn Eleinko
Coldwell Banker Kivett-Teeters License #01298958 Listed on: 07/21/2013
Last Buyer's Agent
sharon pedersen
Pedersen Real Estate License #00420745
Property Details
Home Type
- Manufactured Home
Year Built
- Built in 1981
Lot Details
- 6,857 Sq Ft Lot
- South Facing Home
- Block Wall Fence
HOA Fees
- $3 Monthly HOA Fees
Parking
- 4 Car Garage
- Detached Carport Space
- Parking Available
Home Design
- Turnkey
- Pillar, Post or Pier Foundation
- Composition Roof
Interior Spaces
- 2,064 Sq Ft Home
- Beamed Ceilings
- Ceiling Fan
- Skylights
- Double Pane Windows
- Drapes & Rods
- Blinds
- Window Screens
- Sliding Doors
- Entrance Foyer
- Great Room
- Storage
- Laundry Room
- Utility Room
- Neighborhood Views
Kitchen
- Electric Range
- Disposal
Flooring
- Carpet
- Vinyl
Bedrooms and Bathrooms
- 3 Bedrooms
- Retreat
- Mirrored Closets Doors
- 2 Full Bathrooms
Home Security
- Carbon Monoxide Detectors
- Fire and Smoke Detector
Pool
- Private Pool
- Spa
Outdoor Features
- Covered patio or porch
- Shed
- Rain Gutters
Mobile Home
- Mobile home included in the sale
- Mobile Home is 12 x 64 Feet
- Manufactured Home
Utilities
- Central Heating and Cooling System
- 220 Volts in Kitchen
- Sewer Paid
Listing and Financial Details
- Tax Lot 435
- Tax Tract Number 234
- Assessor Parcel Number 464041007
Community Details
Overview
- Senior Community
- Seven Hills
Recreation
- Community Pool
- Community Spa
Similar Homes in Hemet, CA
Home Values in the Area
Average Home Value in this Area
Property History
| Date | Event | Price | Change | Sq Ft Price |
|---|---|---|---|---|
| 07/23/2025 07/23/25 | Price Changed | $329,000 | -3.2% | $163 / Sq Ft |
| 06/16/2025 06/16/25 | Price Changed | $340,000 | -5.3% | $169 / Sq Ft |
| 05/30/2025 05/30/25 | For Sale | $359,000 | +67.0% | $178 / Sq Ft |
| 04/10/2019 04/10/19 | Sold | $215,000 | -1.3% | $104 / Sq Ft |
| 01/15/2019 01/15/19 | Pending | -- | -- | -- |
| 09/20/2018 09/20/18 | Price Changed | $217,900 | -4.2% | $106 / Sq Ft |
| 08/18/2018 08/18/18 | For Sale | $227,500 | +54.2% | $110 / Sq Ft |
| 10/21/2013 10/21/13 | Sold | $147,500 | 0.0% | $71 / Sq Ft |
| 09/11/2013 09/11/13 | Pending | -- | -- | -- |
| 07/21/2013 07/21/13 | For Sale | $147,500 | -- | $71 / Sq Ft |
Tax History Compared to Growth
Agents Affiliated with this Home
-
S
Seller's Agent in 2025
Steven Kosta
Century 21 Masters
-
C
Seller's Agent in 2019
Collette Blanchette
Feigen Realty Group
-
C
Seller's Agent in 2013
Carolyn Eleinko
Coldwell Banker Kivett-Teeters
-
s
Buyer's Agent in 2013
sharon pedersen
Pedersen Real Estate
Map
Source: California Regional Multiple Listing Service (CRMLS)
MLS Number: HM13143618
- 1354 Jasmine Way
- 2918 Dogwood Way
- 1384 Brentwood Way
- 1307 Brentwood Way
- 1330 Brentwood Way
- 2746 Manzanita Way
- 2842 Blue Spruce Dr
- 1237 Basswood Way
- 1501 Ailanthus Dr
- 1352 Veronica Trail
- 3051 Mill Ridge Dr
- 3070 Sand Pine Trail
- 3231 Mill Ridge Dr
- 1274 Seven Hills Dr
- 1200 Dutch Mill Rd
- 1213 Seven Hills Dr
- 2752 Peach Tree St
- 1104 Ribbonwood Ct
- 2391 Sequoia Dr
- 1651 Willow Leaf Dr
