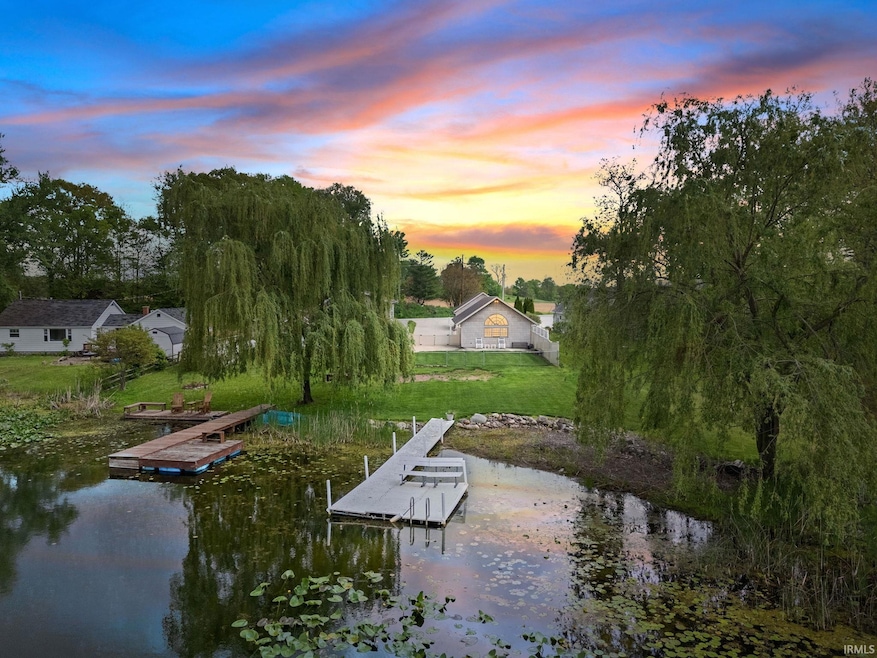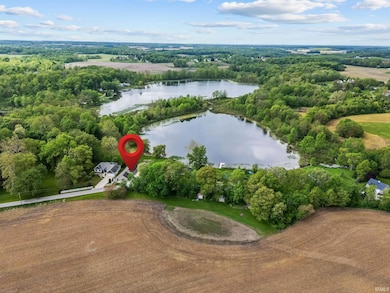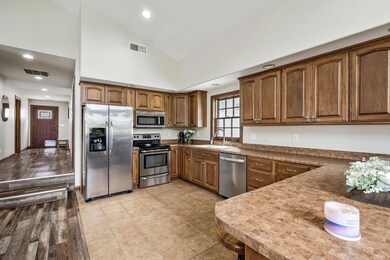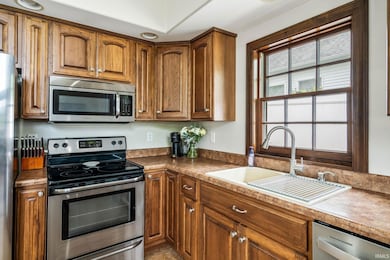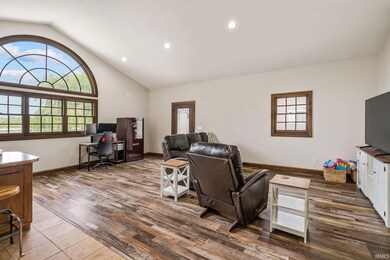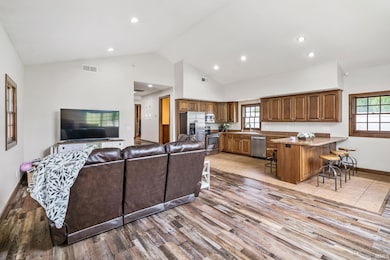
1349 N Wilson Lake Rd Columbia City, IN 46725
Estimated payment $1,577/month
Highlights
- 95 Feet of Waterfront
- Ranch Style House
- 2 Car Detached Garage
- Lake, Pond or Stream
- Cathedral Ceiling
- Breakfast Bar
About This Home
72 Hour First Right Contingency Accepted - Lakefront Living on Wilson Lake - Updated & Move-In Ready! Don’t miss this incredible opportunity to own a beautifully updated lake home with 95 feet of road frontage on the tranquil, private Wilson Lake. This well-maintained property sits on nearly 0.3 acres and offers everything you need for a relaxing lifestyle or weekend getaway. Step inside to find luxury vinyl plank flooring throughout, custom cabinetry, and a brand-new bathroom. The spacious open-concept living room and kitchen feature soaring cathedral ceilings and large windows that offer stunning lake views - perfect for entertaining or simply unwinding in a peaceful setting. Wilson Lake spans approximately 38 acres and is renowned for its excellent fishing, including Bluegill, Bass, Crappie, and Catfish. It’s also ideal for kayaking and enjoying the calm waters. Located just off US 30, you're only 5 miles from Columbia City, 15 minutes to Warsaw, and 30 minutes from Fort Wayne - close enough for convenience, far enough to escape. This is your chance to enjoy lake living in a beautifully updated home. Whether you're looking for a year-round residence or a weekend retreat, this property has it all!
Home Details
Home Type
- Single Family
Est. Annual Taxes
- $989
Year Built
- Built in 1968
Lot Details
- 0.29 Acre Lot
- Lot Dimensions are 96x325x61x217
- 95 Feet of Waterfront
- Lake Front
- Vinyl Fence
- Chain Link Fence
Parking
- 2 Car Detached Garage
Home Design
- Ranch Style House
- Slab Foundation
- Vinyl Construction Material
Interior Spaces
- 1,152 Sq Ft Home
- Cathedral Ceiling
- Pull Down Stairs to Attic
- Breakfast Bar
Bedrooms and Bathrooms
- 2 Bedrooms
- 1 Full Bathroom
Outdoor Features
- Lake, Pond or Stream
- Patio
Schools
- Pierceton Elementary School
- Whitko Middle School
- Whitko High School
Utilities
- Forced Air Heating and Cooling System
- Heating System Uses Gas
- Propane
- Private Water Source
- Septic System
Listing and Financial Details
- Assessor Parcel Number 92-02-35-000-207.000-007
Map
Home Values in the Area
Average Home Value in this Area
Tax History
| Year | Tax Paid | Tax Assessment Tax Assessment Total Assessment is a certain percentage of the fair market value that is determined by local assessors to be the total taxable value of land and additions on the property. | Land | Improvement |
|---|---|---|---|---|
| 2024 | $1,807 | $145,000 | $15,400 | $129,600 |
| 2023 | $863 | $130,800 | $15,000 | $115,800 |
| 2022 | $734 | $123,500 | $14,600 | $108,900 |
| 2021 | $682 | $104,600 | $11,200 | $93,400 |
| 2020 | $1,764 | $95,500 | $9,800 | $85,700 |
| 2019 | $1,777 | $91,400 | $9,800 | $81,600 |
| 2018 | $1,812 | $88,500 | $9,800 | $78,700 |
| 2017 | $1,807 | $89,400 | $9,800 | $79,600 |
| 2016 | $1,713 | $86,300 | $9,800 | $76,500 |
| 2014 | $1,522 | $77,900 | $9,800 | $68,100 |
Property History
| Date | Event | Price | Change | Sq Ft Price |
|---|---|---|---|---|
| 07/24/2025 07/24/25 | Price Changed | $274,900 | -8.3% | $239 / Sq Ft |
| 06/25/2025 06/25/25 | Price Changed | $299,900 | -18.9% | $260 / Sq Ft |
| 06/12/2025 06/12/25 | Price Changed | $369,900 | -6.3% | $321 / Sq Ft |
| 05/29/2025 05/29/25 | Price Changed | $394,900 | -1.3% | $343 / Sq Ft |
| 05/15/2025 05/15/25 | For Sale | $399,900 | +116.2% | $347 / Sq Ft |
| 01/03/2022 01/03/22 | Sold | $185,000 | +16.4% | $161 / Sq Ft |
| 12/06/2021 12/06/21 | Pending | -- | -- | -- |
| 12/02/2021 12/02/21 | For Sale | $158,900 | -- | $138 / Sq Ft |
Purchase History
| Date | Type | Sale Price | Title Company |
|---|---|---|---|
| Warranty Deed | -- | Green Kassandra |
Mortgage History
| Date | Status | Loan Amount | Loan Type |
|---|---|---|---|
| Previous Owner | $148,000 | New Conventional |
Similar Homes in Columbia City, IN
Source: Indiana Regional MLS
MLS Number: 202518028
APN: 92-02-35-000-207.000-007
- 3249 U S 30
- 3341 W Lincolnway
- 2520 W Lincolnway
- TBD N 150 W Unit 2
- 1019 W 150 N
- 2890 W 400 N
- 1042 W Green Meadow Run Unit 15
- 1119 S Wolf Rd
- 394 Westchester Dr Unit 18
- 171 S Lowell St
- 334 N Sweet Briar Ct Unit 7
- 320 N Sweet Briar Ct Unit 6
- 310 E Main St
- 1820 S 475 W
- 782 W Business 30 Unit 8
- 503 N Elm St
- 0 Indiana 109
- 2470 S Whitley Rd
- 210 N Walnut St
- 416 W Market St
- 100 Raleigh Ct Unit 420 Raleigh Court
- 100 Raleigh Ct Unit 232
- 100 Raleigh Ct Unit 323 Raleigh Court
- 100 Raleigh Ct
- 307 S Whitley St
- 411 E Market St
- 120 N Chestnut Wood Ln
- 114 N Third St Unit A
- 4614 E Old Trail Rd Unit Lot 58
- 4614 E Old Trail Rd Unit Lot 67
- 121 N Mulberry St
- 75 N Orchard Dr
- 313 7th St Unit 2
- 3023 Murwood Place
- 123 Parker St
- 5000 Kuder Ln
- 14203 Illinois Rd
- 13816 Illinois Rd
- 296 W Hamilton Rd N
- 2233 County Farm Crossing
