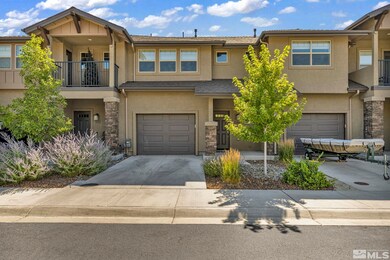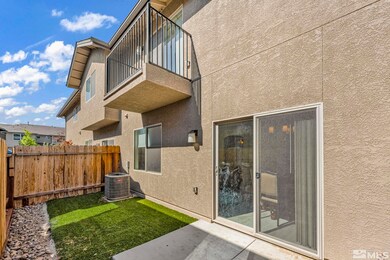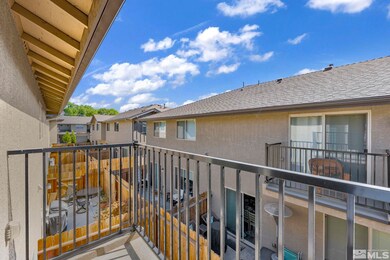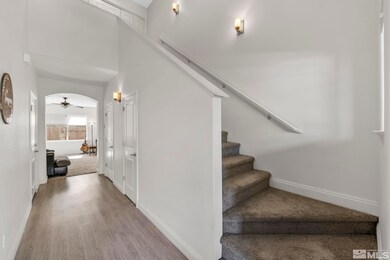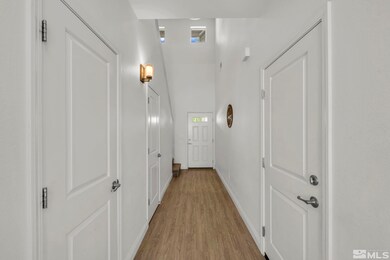
1349 Viellion Pike Ln Carson City, NV 89706
Northridge NeighborhoodHighlights
- Mountain View
- Double Pane Windows
- Refrigerated Cooling System
- 1 Car Attached Garage
- Walk-In Closet
- Breakfast Bar
About This Home
As of October 2023Beautiful two bedroom two and half bathroom townhome in the Mills Landing Development. When you enter you will be greeted by the grand two story entrance. Go through the hall and pass the spare half bath on the ground floor, Perfect for when you have guests. Enjoy cooking in this functional kitchen with granite counter tops, stainless steel appliances, and breakfast bar. Headed upstairs you pass the separate laundry area, close and convenient to the bedrooms. Each bedroom has its own bathroom. The master, having double sinks and a tiled walk-in shower stall. Enjoy relaxing on your balcony that comes off the master, and there is a patio and yard area that comes off the living area. Come see what this beautiful community has to offer as it is close to restaurants, stores, and Mills Park is right across the street. Schedule a showing today to check out your new home!
Last Agent to Sell the Property
RE/MAX Gold License #S.182109 Listed on: 08/03/2023

Townhouse Details
Home Type
- Townhome
Est. Annual Taxes
- $2,637
Year Built
- Built in 2018
Lot Details
- 1,699 Sq Ft Lot
- Back Yard Fenced
- Landscaped
- Front Yard Sprinklers
HOA Fees
Parking
- 1 Car Attached Garage
- Parking Available
- Common or Shared Parking
- Garage Door Opener
Home Design
- Slab Foundation
- Frame Construction
- Pitched Roof
- Shingle Roof
- Composition Roof
- Stucco
Interior Spaces
- 1,397 Sq Ft Home
- 2-Story Property
- Ceiling Fan
- Double Pane Windows
- Blinds
- Family Room
- Open Floorplan
- Mountain Views
- Smart Thermostat
Kitchen
- Breakfast Bar
- Built-In Oven
- Gas Oven
- Gas Range
- Microwave
- Dishwasher
- Disposal
Flooring
- Carpet
- Laminate
Bedrooms and Bathrooms
- 2 Bedrooms
- Walk-In Closet
- Dual Sinks
- Primary Bathroom includes a Walk-In Shower
Laundry
- Laundry Room
- Laundry in Hall
- Dryer
- Washer
- Shelves in Laundry Area
Schools
- Mark Twain Elementary School
- Carson Middle School
- Carson High School
Utilities
- Refrigerated Cooling System
- Cooling System Mounted To A Wall/Window
- Forced Air Heating and Cooling System
- Heating System Uses Natural Gas
- Gas Water Heater
- Internet Available
- Phone Available
- Cable TV Available
Additional Features
- Patio
- Ground Level
Listing and Financial Details
- Home warranty included in the sale of the property
- Assessor Parcel Number 00277313
Community Details
Overview
- Association fees include snow removal
- $350 HOA Transfer Fee
- Mills Landing Townhouse Owners Association
- Maintained Community
- The community has rules related to covenants, conditions, and restrictions
Recreation
- Snow Removal
Security
- Fire and Smoke Detector
Ownership History
Purchase Details
Purchase Details
Home Financials for this Owner
Home Financials are based on the most recent Mortgage that was taken out on this home.Purchase Details
Purchase Details
Home Financials for this Owner
Home Financials are based on the most recent Mortgage that was taken out on this home.Purchase Details
Home Financials for this Owner
Home Financials are based on the most recent Mortgage that was taken out on this home.Purchase Details
Home Financials for this Owner
Home Financials are based on the most recent Mortgage that was taken out on this home.Similar Homes in Carson City, NV
Home Values in the Area
Average Home Value in this Area
Purchase History
| Date | Type | Sale Price | Title Company |
|---|---|---|---|
| Quit Claim Deed | -- | None Listed On Document | |
| Bargain Sale Deed | -- | Ticor Title | |
| Bargain Sale Deed | $370,000 | Ticor Title | |
| Quit Claim Deed | -- | Evans Cheryl | |
| Bargain Sale Deed | $276,236 | Western Title Co | |
| Bargain Sale Deed | $60,000 | Western Title Co | |
| Warranty Deed | -- | Cheryl Evans |
Mortgage History
| Date | Status | Loan Amount | Loan Type |
|---|---|---|---|
| Previous Owner | $85,000 | New Conventional | |
| Previous Owner | $151,236 | New Conventional | |
| Previous Owner | $185,000 | Future Advance Clause Open End Mortgage | |
| Previous Owner | $155,000 | New Conventional |
Property History
| Date | Event | Price | Change | Sq Ft Price |
|---|---|---|---|---|
| 10/12/2023 10/12/23 | Sold | $370,000 | -2.5% | $265 / Sq Ft |
| 09/13/2023 09/13/23 | Pending | -- | -- | -- |
| 08/25/2023 08/25/23 | Price Changed | $379,500 | -5.0% | $272 / Sq Ft |
| 08/02/2023 08/02/23 | For Sale | $399,500 | +44.6% | $286 / Sq Ft |
| 11/15/2018 11/15/18 | Sold | $276,236 | +3.5% | $198 / Sq Ft |
| 06/23/2018 06/23/18 | Pending | -- | -- | -- |
| 06/23/2018 06/23/18 | For Sale | $267,000 | -- | $191 / Sq Ft |
Tax History Compared to Growth
Tax History
| Year | Tax Paid | Tax Assessment Tax Assessment Total Assessment is a certain percentage of the fair market value that is determined by local assessors to be the total taxable value of land and additions on the property. | Land | Improvement |
|---|---|---|---|---|
| 2024 | $2,715 | $95,052 | $31,850 | $63,202 |
| 2023 | $2,637 | $80,568 | $25,550 | $55,018 |
| 2022 | $2,441 | $68,334 | $17,150 | $51,184 |
| 2021 | $2,328 | $65,150 | $15,050 | $50,100 |
| 2020 | $2,328 | $63,605 | $12,600 | $51,005 |
| 2019 | $2,179 | $62,697 | $12,600 | $50,097 |
| 2018 | $1,328 | $37,192 | $8,400 | $28,792 |
Agents Affiliated with this Home
-

Seller's Agent in 2023
Zachary Bonkowski
RE/MAX
(775) 720-2797
5 in this area
60 Total Sales
-

Buyer's Agent in 2023
Marisa Stewart
LPT Realty, LLC
(801) 919-7400
3 in this area
11 Total Sales
-

Seller's Agent in 2018
Carson McFadden
Bobcat Property Management
(775) 220-4444
2 Total Sales
-
N
Buyer's Agent in 2018
Non MLS Agent
Non MLS Office
Map
Source: Northern Nevada Regional MLS
MLS Number: 230009152
APN: 002-773-13
- 1366 Campagni Ln
- 1393 Handelin Rd
- 1284 Saltern Dr
- 1252 Saltern Dr
- 1930 Sunland Dr
- 1509 Palo Verde Dr
- 2028 Hamilton Ave
- 2074 Beverly Dr
- 1504 E Telegraph St
- 1938 Hamilton Ave
- 1009 E Robinson St
- 908 E Robinson St
- 1926 Hamilton Ave
- 1167 Lindsay Ln
- 1610 N Stewart St
- 405 Rawhide Way
- 1504 Pinto Ct
- 316 Corbett St
- 1248 Lindsay Ln
- 1772 Hogan Peak St

