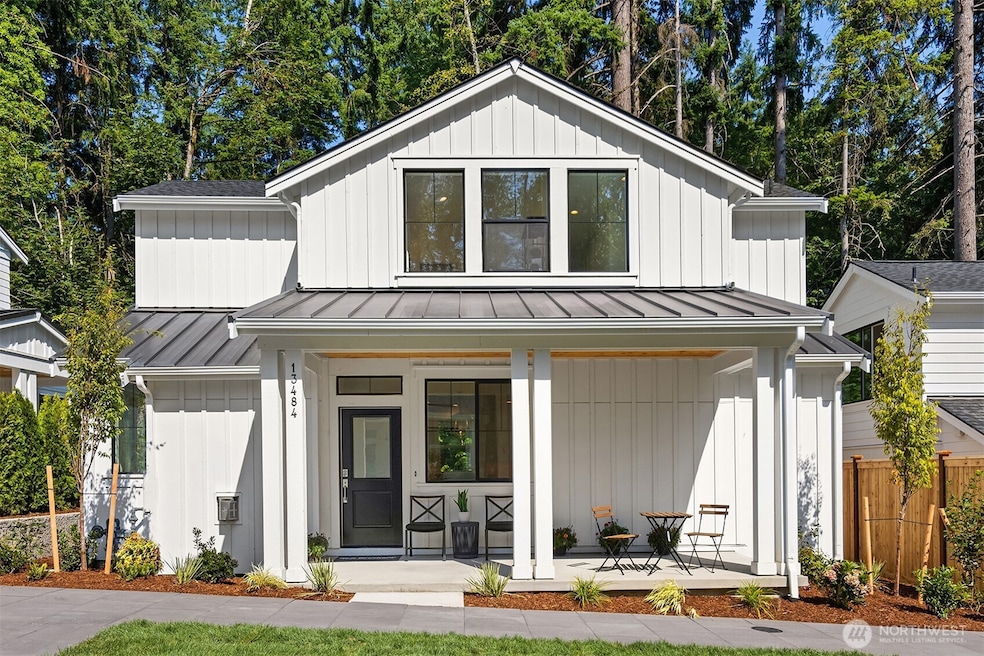13496 (HS 7) NE 112th Place Redmond, WA 98052
Willows-Rose Hill NeighborhoodEstimated payment $9,073/month
Highlights
- New Construction
- Property is near public transit
- Traditional Architecture
- Mark Twain Elementary School Rated A
- Territorial View
- Forced Air Heating and Cooling System
About This Home
Set on a corner, this home is surrounded with natural beauty in a secluded area of the community. Canopy Cottages from Toll Brothers. The beautiful foyer welcomes you home with stunning views of the main living space and the wooded green space behind. The open-concept great room with gas fireplace is the perfect atmosphere for entertaining, with connectivity to the dining area and views of the outdoor living space. The open kitchen features toffee-stained shaker-style cabinets with golden champagne cabinet hardware, white picket tiled backsplash, and quartz countertops. KitchenAid appliances include a French door refrigerator and a gas range. Lovely upgraded features throughout. Minutes to downtown Kirkland and Totem Lake shopping!
Source: Northwest Multiple Listing Service (NWMLS)
MLS#: 2388589
Property Details
Home Type
- Condominium
Year Built
- Built in 2025 | New Construction
Lot Details
- Open Space
- Street terminates at a dead end
- North Facing Home
HOA Fees
- $297 Monthly HOA Fees
Parking
- 1 Car Garage
Home Design
- Traditional Architecture
- Composition Roof
- Wood Siding
- Cement Board or Planked
- Wood Composite
Interior Spaces
- 1,492 Sq Ft Home
- 2-Story Property
- Gas Fireplace
- Territorial Views
Kitchen
- Stove
- Microwave
- Dishwasher
- Disposal
Flooring
- Ceramic Tile
- Vinyl Plank
Bedrooms and Bathrooms
- Bathroom on Main Level
Location
- Property is near public transit
- Property is near a bus stop
Schools
- Twain Elementary School
- Kirkland Middle School
- Lake Wash High School
Utilities
- Forced Air Heating and Cooling System
- High Efficiency Heating System
- Heat Pump System
- Water Heater
Listing and Financial Details
- Assessor Parcel Number CNPY 7
Community Details
Overview
- Association fees include common area maintenance, lawn service
- 26 Units
- Canopy Cottages Condos
- Rose Hill Subdivision
Pet Policy
- Pets Allowed
Map
Home Values in the Area
Average Home Value in this Area
Property History
| Date | Event | Price | Change | Sq Ft Price |
|---|---|---|---|---|
| 09/11/2025 09/11/25 | Price Changed | $1,387,000 | -5.1% | $930 / Sq Ft |
| 08/02/2025 08/02/25 | Price Changed | $1,462,000 | 0.0% | $980 / Sq Ft |
| 08/02/2025 08/02/25 | For Sale | $1,462,000 | -0.1% | $980 / Sq Ft |
| 06/05/2025 06/05/25 | Pending | -- | -- | -- |
| 06/05/2025 06/05/25 | For Sale | $1,462,995 | -- | $981 / Sq Ft |
Source: Northwest Multiple Listing Service (NWMLS)
MLS Number: 2388589
- 13426 (HS 2) NE 112th Place
- 13446 (HS 4) NE 112th Place
- 13484 (HS 5) NE 112th Place
- 13434 (HS 3) NE 112th Place
- 13472 (HS 8) NE 112th Place
- 13468 (HS 9) NE 112th Place
- 13496 NE 112th Place
- 134090 NE 112th Place
- 13434 NE 112th Place
- 13484 NE 112th Place
- 13472 112th Place NE
- 11162 134th NE
- 13426 NE 112th Place
- Daisy Plan at Canopy Cottages
- Poppy Plan at Canopy Cottages
- Marigold Plan at Canopy Cottages
- 11162 (HS 23) 134th Ct NE
- 11170 (HS 24) NE 134th Ct NE
- 11184 (HS 26) NE 134th Ct NE
- 11633 132nd Ct NE
- 10655 132nd Ave NE
- 13215 NE 123rd St
- 12000 131st Ln NE
- 12377 137th Place NE
- 12430 NE 120th St
- 12531 NE 124th St
- 11101 123rd Ln NE
- 13014 NE 101st Place
- 11109 Slater Ave NE Unit 100
- 12301 NE 107th St
- 12540 120th Ave NE
- 11723 NE 117th Ct
- 12670 120th Ave NE
- 10930 116th Ave NE
- 12233 NE 131st Way
- 11903 NE 128th St Unit 519
- 12337 120th Ave NE
- 12231 NE 133rd Place
- 13419 128th Place NE
- 11110 Forbes Creek Dr







