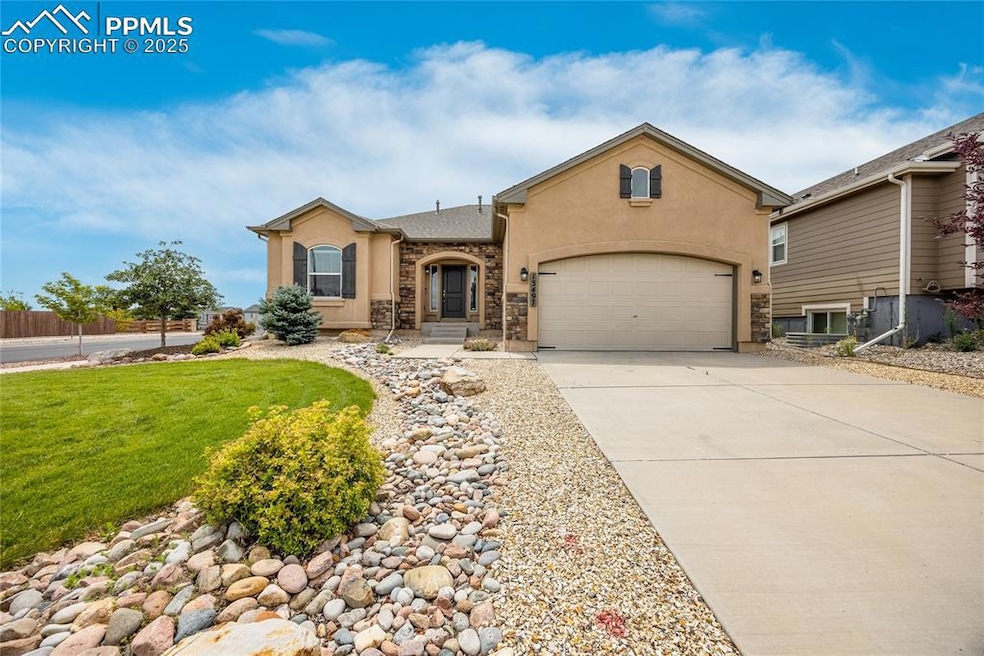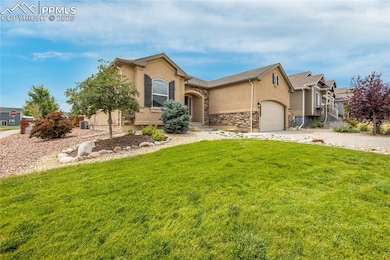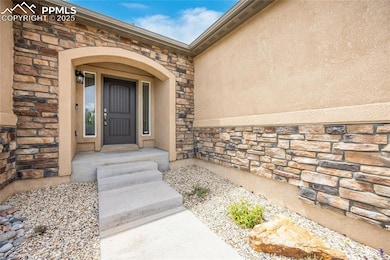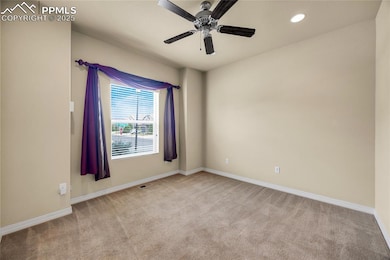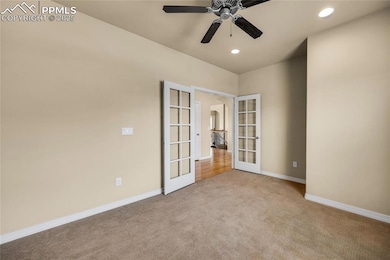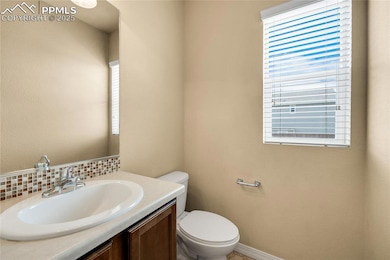13497 Park Meadows Dr Peyton, CO 80831
Falcon NeighborhoodEstimated payment $3,021/month
Highlights
- Fitness Center
- Clubhouse
- Wood Flooring
- Clifford Street Elementary School Rated A-
- Ranch Style House
- Corner Lot
About This Home
Desirable Meridian Ranch Community! Former "Classic Homes" model home! Stunning 4-bedroom, 4-bathroom ranch-style home with an oversized 2-car garage, ideally located on a spacious corner lot in the highly sought-after Meridian Ranch neighborhood and within the Falcon D-49 School District. Step inside to be greeted by gleaming natural wood floors, abundant natural light, and neutral tones that create a warm, inviting ambiance. The open-concept main level offers a spacious great room with a cozy fireplace, a formal dining area, and a well-appointed kitchen featuring a large island with breakfast bar seating, a pantry, and all included appliances. Blinds are installed throughout the home for privacy and light control. The main level also features a private office with elegant glass French doors and a conveniently located half bath for guests. The luxurious primary suite offers high ceilings, a generous walk-in closet, an en-suite bathroom, and private access to the back patio; perfect for enjoying your morning coffee outdoors. The fully finished basement is an entertainer’s dream with a large family/bonus room, custom built-in entertainment center and shelving, a full wet bar with rich cabinetry, and ample space for gatherings. You'll also find two spacious bedrooms with walk-in closets, a junior suite with its own en-suite bath, and an additional full bathroom with dual sinks. Enjoy Colorado living year-round on the covered backyard patio, surrounded by beautifully manicured and fully fenced front and back landscaping. The oversized garage provides extensive storage and built-in shelving. Meridian Ranch offers exceptional community amenities including a rec center, pools, fitness facilities, and walking trails. Conveniently located near schools, parks, shopping, and dining, this home truly has it all. Don’t miss your opportunity to make this exceptional home yours—schedule a showing today!
Listing Agent
Colorado Flat Fee Realty Inc Brokerage Phone: 303-300-9660 Listed on: 07/29/2025
Home Details
Home Type
- Single Family
Est. Annual Taxes
- $3,437
Year Built
- Built in 2015
Lot Details
- 7,558 Sq Ft Lot
- Property is Fully Fenced
- Landscaped
- Corner Lot
- Level Lot
HOA Fees
- $8 Monthly HOA Fees
Parking
- 2 Car Attached Garage
- Garage Door Opener
- Driveway
Home Design
- Ranch Style House
- Slab Foundation
- Shingle Roof
- Stone Siding
- Stucco
Interior Spaces
- 3,162 Sq Ft Home
- Ceiling height of 9 feet or more
- Ceiling Fan
- Self Contained Fireplace Unit Or Insert
- Gas Fireplace
- Great Room
- Basement Fills Entire Space Under The House
Kitchen
- Self-Cleaning Oven
- Plumbed For Gas In Kitchen
- Microwave
- Dishwasher
- Disposal
Flooring
- Wood
- Carpet
- Ceramic Tile
Bedrooms and Bathrooms
- 4 Bedrooms
Schools
- Meridian Ranch Elementary School
- Falcon Middle School
- Falcon High School
Utilities
- Forced Air Heating and Cooling System
- Heating System Uses Natural Gas
Additional Features
- Remote Devices
- Covered Patio or Porch
- Property is near schools
Community Details
Overview
- Association fees include water, covenant enforcement, management
- Built by Classic Homes
- Rosewood
Amenities
- Clubhouse
- Community Center
- Recreation Room
Recreation
- Community Playground
- Fitness Center
- Community Pool
- Park
Map
Home Values in the Area
Average Home Value in this Area
Tax History
| Year | Tax Paid | Tax Assessment Tax Assessment Total Assessment is a certain percentage of the fair market value that is determined by local assessors to be the total taxable value of land and additions on the property. | Land | Improvement |
|---|---|---|---|---|
| 2025 | $3,437 | $36,460 | -- | -- |
| 2024 | $3,310 | $37,290 | $6,420 | $30,870 |
| 2022 | $2,744 | $27,190 | $5,020 | $22,170 |
| 2021 | $2,845 | $27,980 | $5,170 | $22,810 |
| 2020 | $2,849 | $25,980 | $4,680 | $21,300 |
| 2019 | $2,833 | $25,980 | $4,680 | $21,300 |
| 2018 | $2,578 | $23,400 | $4,280 | $19,120 |
| 2017 | $2,438 | $23,400 | $4,280 | $19,120 |
| 2016 | $2,204 | $21,660 | $4,740 | $16,920 |
| 2015 | $1,076 | $10,570 | $10,570 | $0 |
Property History
| Date | Event | Price | List to Sale | Price per Sq Ft |
|---|---|---|---|---|
| 11/18/2025 11/18/25 | Price Changed | $520,000 | -5.4% | $164 / Sq Ft |
| 08/27/2025 08/27/25 | Price Changed | $549,900 | -3.5% | $174 / Sq Ft |
| 08/12/2025 08/12/25 | Price Changed | $570,000 | -1.7% | $180 / Sq Ft |
| 07/29/2025 07/29/25 | For Sale | $580,000 | -- | $183 / Sq Ft |
Purchase History
| Date | Type | Sale Price | Title Company |
|---|---|---|---|
| Warranty Deed | $370,580 | Capstone Title | |
| Special Warranty Deed | $57,060 | Heritage Title |
Mortgage History
| Date | Status | Loan Amount | Loan Type |
|---|---|---|---|
| Open | $359,462 | New Conventional |
Source: Pikes Peak REALTOR® Services
MLS Number: 1218844
APN: 42292-12-001
- 13437 Park Meadows Dr
- 10214 Prairie Ridge Ct
- 13108 Stoney Meadows Way
- 4065 Ryedale Way
- 13329 Park Meadows Dr
- 13148 Park Meadows Dr
- 13190 Stone Peaks Way
- 9952 Emerald Vista Dr
- 10371 Evening Vista Dr
- 10432 Summer Ridge Dr
- 9891 Hidden Ranch Ct
- 9818 Hidden Ranch Ct
- 9927 Hidden Ranch Ct
- 12868 Stone Valley Dr
- 9985 Morning Vista Dr
- 12846 Granite Ridge Dr
- 10522 Rolling Peaks Dr
- 9857 Morning Vista Dr
- 10435 Rolling Peaks Dr
- 12828 Stone Valley Dr
- 10201 Boulder Ridge Dr
- 10465 Mount Columbia Dr
- 10523 Summer Ridge Dr
- 13375 Valley Peak Dr
- 9679 Rainbow Bridge Dr
- 12659 Enclave Scenic Dr
- 10458 Mount Evans Dr
- 13504 Nederland Dr
- 13514 Nederland Dr
- 13524 Nederland Dr
- 13534 Nederland Dr
- 13544 Nederland Dr
- 13513 Arriba Dr
- 13523 Arriba Dr
- 13533 Arriba Dr
- 13543 Arriba Dr
- 12984 Fishers Island Rd
- 12348 Grand Teton Dr
- 9432 Beryl Dr
- 9743 Beryl Dr
