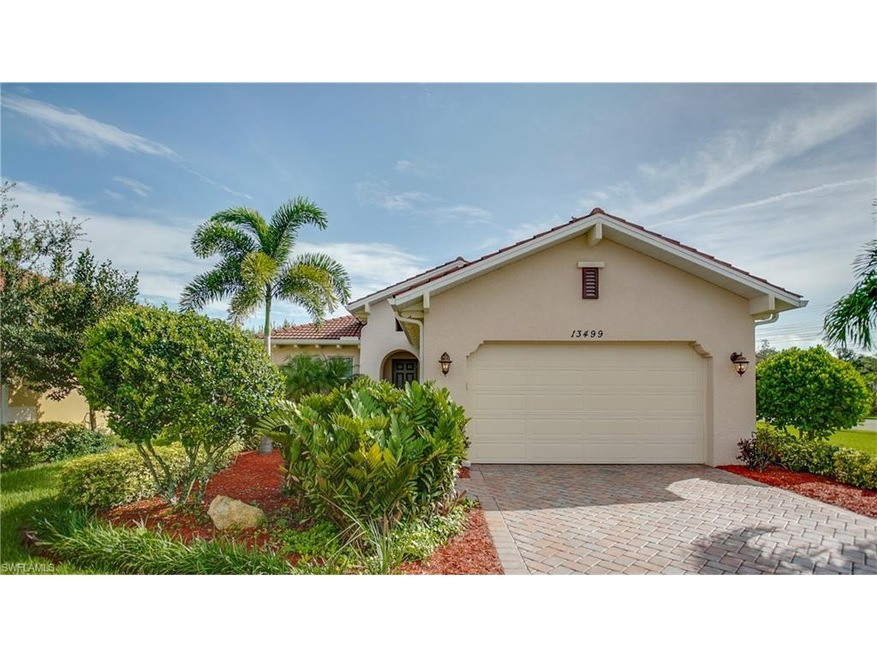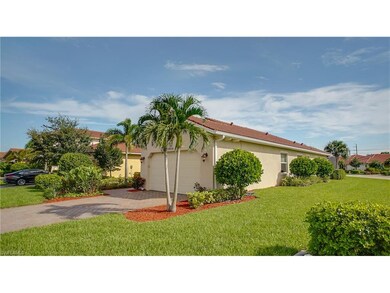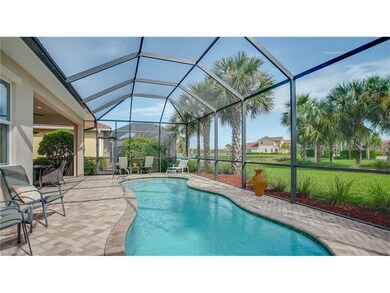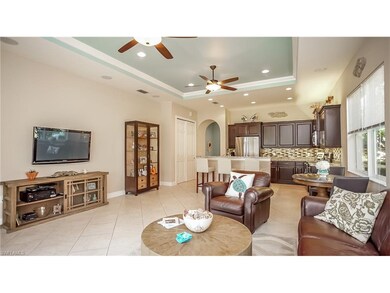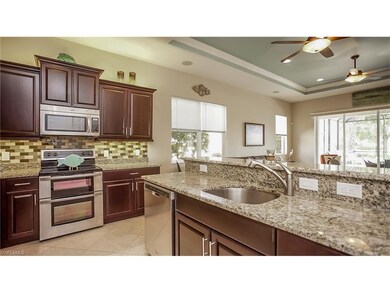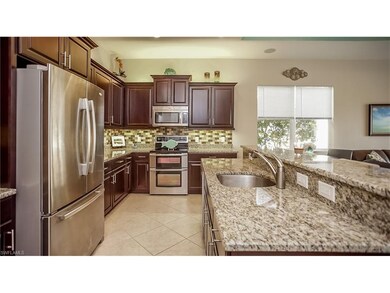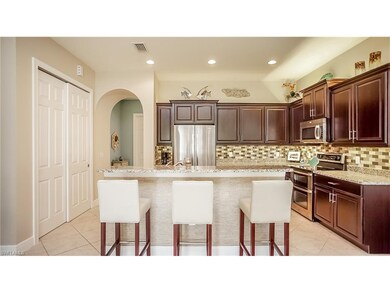
13499 Cambridge Ln Naples, FL 34109
Highlights
- 8 Ceiling Fans
- Osceola Elementary School Rated A
- 1-Story Property
About This Home
As of July 2024Move-in ready single family home with pool in the premier community of Manchester Square. This great room floor plan has 3 bedrooms plus den, was built in 2012, and has all the features you want in a friendly gated North Naples community close to everything! Tile on the diagonal in the living areas, custom kitchen with raised wood panel cabinetry, stone and glass tile backsplash, stainless appliances, French door refrigerator, range with cooktop and two ovens, both under and over cabinet lighting, and granite countertops. The island façade has been tiled at the breakfast bar. Great room surround sound extends onto the lanai so you can enjoy listening pool side. French doors to the den, tray ceilings with crown, and premium ceiling fans throughout are just some of the additional upgrades. The corner lot offers a large side yard for the pets or kids, and a view of the lake. Maintenance free neighborhood with community pool, fitness room, basketball court, clubhouse available for private gatherings and LOW fees! Make this your dream home here in our Elegant Paradise!
Last Agent to Sell the Property
Monica Rawn
William Raveis Real Estate License #NAPLES-249518912 Listed on: 08/26/2016
Co-Listed By
Lloyd Rawn
INACTIVE AGENT ACCT License #NAPLES-249518911
Home Details
Home Type
- Single Family
Est. Annual Taxes
- $3,964
Year Built
- 2012
Parking
- Deeded Parking
Interior Spaces
- 2,522 Sq Ft Home
- 1-Story Property
- 8 Ceiling Fans
Listing and Financial Details
Ownership History
Purchase Details
Home Financials for this Owner
Home Financials are based on the most recent Mortgage that was taken out on this home.Purchase Details
Purchase Details
Home Financials for this Owner
Home Financials are based on the most recent Mortgage that was taken out on this home.Purchase Details
Home Financials for this Owner
Home Financials are based on the most recent Mortgage that was taken out on this home.Similar Homes in Naples, FL
Home Values in the Area
Average Home Value in this Area
Purchase History
| Date | Type | Sale Price | Title Company |
|---|---|---|---|
| Warranty Deed | $730,000 | None Listed On Document | |
| Warranty Deed | -- | Attorney | |
| Warranty Deed | $450,000 | Attorney | |
| Special Warranty Deed | $325,210 | Florida Title & Guarantee |
Mortgage History
| Date | Status | Loan Amount | Loan Type |
|---|---|---|---|
| Open | $511,000 | New Conventional | |
| Previous Owner | $437,000 | New Conventional | |
| Previous Owner | $285,000 | New Conventional | |
| Previous Owner | $265,000 | New Conventional | |
| Previous Owner | $260,000 | New Conventional |
Property History
| Date | Event | Price | Change | Sq Ft Price |
|---|---|---|---|---|
| 07/31/2024 07/31/24 | Sold | $730,000 | -5.2% | $392 / Sq Ft |
| 06/09/2024 06/09/24 | Pending | -- | -- | -- |
| 05/31/2024 05/31/24 | Price Changed | $770,000 | -3.8% | $414 / Sq Ft |
| 05/26/2024 05/26/24 | Price Changed | $800,000 | -3.0% | $430 / Sq Ft |
| 05/13/2024 05/13/24 | For Sale | $825,000 | +83.3% | $443 / Sq Ft |
| 02/13/2017 02/13/17 | Sold | $450,000 | -3.2% | $178 / Sq Ft |
| 11/18/2016 11/18/16 | Pending | -- | -- | -- |
| 11/09/2016 11/09/16 | Price Changed | $464,900 | -2.1% | $184 / Sq Ft |
| 08/26/2016 08/26/16 | For Sale | $475,000 | -- | $188 / Sq Ft |
Tax History Compared to Growth
Tax History
| Year | Tax Paid | Tax Assessment Tax Assessment Total Assessment is a certain percentage of the fair market value that is determined by local assessors to be the total taxable value of land and additions on the property. | Land | Improvement |
|---|---|---|---|---|
| 2023 | $3,964 | $417,630 | $0 | $0 |
| 2022 | $4,062 | $405,466 | $0 | $0 |
| 2021 | $4,101 | $393,656 | $120,183 | $273,473 |
| 2020 | $4,276 | $413,482 | $0 | $0 |
| 2019 | $4,202 | $404,186 | $150,652 | $253,534 |
| 2018 | $4,280 | $374,108 | $132,032 | $242,076 |
| 2017 | $3,201 | $311,439 | $0 | $0 |
| 2016 | $3,115 | $305,033 | $0 | $0 |
| 2015 | $3,138 | $302,913 | $0 | $0 |
| 2014 | $3,140 | $250,509 | $0 | $0 |
Agents Affiliated with this Home
-
B
Seller's Agent in 2024
Brian Frye
Downing Frye Realty Inc.
(239) 692-3840
35 Total Sales
-

Buyer's Agent in 2024
Michael Soulard
John R. Wood Properties
(239) 272-6263
78 Total Sales
-
M
Seller's Agent in 2017
Monica Rawn
William Raveis Real Estate
-
L
Seller Co-Listing Agent in 2017
Lloyd Rawn
INACTIVE AGENT ACCT
-
R
Buyer's Agent in 2017
Rob Sevilla
Downing Frye Realty Inc.
(239) 776-5303
Map
Source: Naples Area Board of REALTORS®
MLS Number: 216053932
APN: 56452002286
