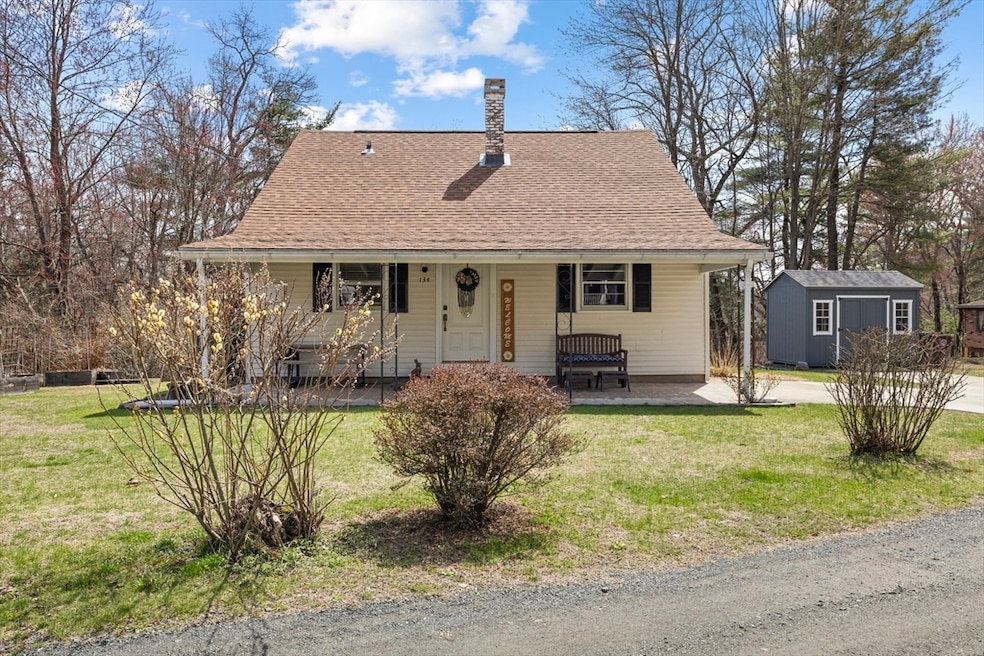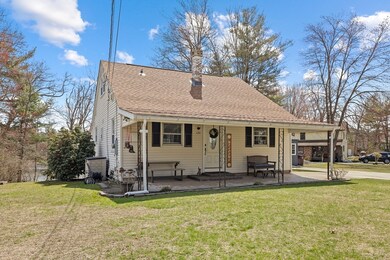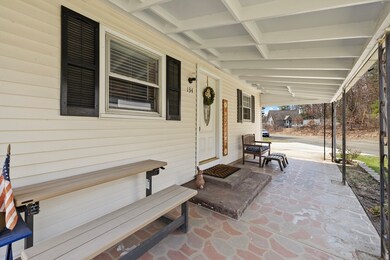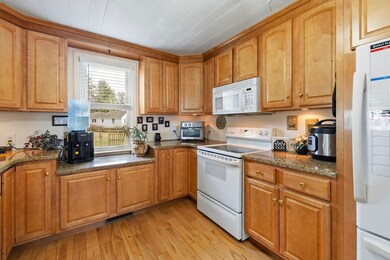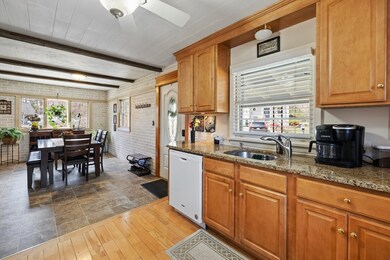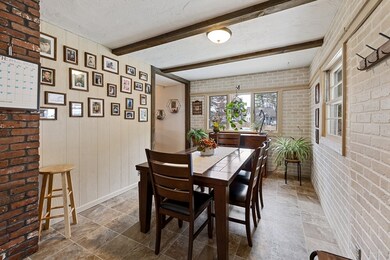
134A Lapointe Rd Westfield, MA 01085
Highlights
- Medical Services
- Waterfront
- Cape Cod Architecture
- Pond View
- Custom Closet System
- Landscaped Professionally
About This Home
As of May 2025WATER FRONT PROPERTY in the Hampton Ponds neighborhood located on Long Pond. This immaculate and well cared for 6 room, 3 bedroom Cape style home is situated on a 34,000 sq.ft. Treed lot which offers ample space for gardening lovers. Enjoy the water view from a totally upgraded deck, and also first floor living with a primary bedroom with a spacious 7X9 walk in closet, living room, dining room, a custom kitchen and full bath which offers a brand new custom built walk in shower. Adjacent to the bath is the laundry area and large double door closet. There are 2 additional bedrooms on the second floor. New basement French doors to newly cemented patio, also new basement stairs and windows, New bathroom barn door, Newly built wall & stairs under deck, New cement driveway and shed with loft. Many trees have been removed for the view. Enjoy canoeing, kayaking, skating and ice hockey or just relaxing on the deck with a beautiful water view.
Home Details
Home Type
- Single Family
Est. Annual Taxes
- $4,883
Year Built
- Built in 1920
Lot Details
- 0.78 Acre Lot
- Waterfront
- Property fronts a private road
- Landscaped Professionally
- Property is zoned 00
Home Design
- Cape Cod Architecture
- Frame Construction
- Shingle Roof
- Concrete Perimeter Foundation
Interior Spaces
- 1,260 Sq Ft Home
- Ceiling Fan
- Insulated Windows
- Sliding Doors
- Pond Views
- Storm Windows
Kitchen
- Range
- Microwave
- Dishwasher
- Solid Surface Countertops
Flooring
- Wall to Wall Carpet
- Laminate
- Vinyl
Bedrooms and Bathrooms
- 3 Bedrooms
- Primary Bedroom on Main
- Custom Closet System
- Walk-In Closet
- 1 Full Bathroom
- Separate Shower
Laundry
- Laundry on main level
- Washer and Electric Dryer Hookup
Basement
- Walk-Out Basement
- Basement Fills Entire Space Under The House
- Block Basement Construction
Parking
- 3 Car Parking Spaces
- Driveway
- Open Parking
Outdoor Features
- Covered Deck
- Covered Patio or Porch
- Outdoor Storage
Location
- Property is near schools
Utilities
- Window Unit Cooling System
- Forced Air Heating System
- 1 Heating Zone
- Heating System Uses Oil
- Private Water Source
- Electric Water Heater
- Private Sewer
Community Details
- No Home Owners Association
- Medical Services
Listing and Financial Details
- Assessor Parcel Number 2644370
Ownership History
Purchase Details
Home Financials for this Owner
Home Financials are based on the most recent Mortgage that was taken out on this home.Purchase Details
Home Financials for this Owner
Home Financials are based on the most recent Mortgage that was taken out on this home.Purchase Details
Similar Homes in the area
Home Values in the Area
Average Home Value in this Area
Purchase History
| Date | Type | Sale Price | Title Company |
|---|---|---|---|
| Deed | $405,000 | None Available | |
| Deed | $405,000 | None Available | |
| Not Resolvable | $250,000 | None Available | |
| Quit Claim Deed | -- | -- | |
| Quit Claim Deed | -- | -- |
Mortgage History
| Date | Status | Loan Amount | Loan Type |
|---|---|---|---|
| Previous Owner | $237,500 | New Conventional |
Property History
| Date | Event | Price | Change | Sq Ft Price |
|---|---|---|---|---|
| 05/30/2025 05/30/25 | Sold | $405,000 | +1.3% | $321 / Sq Ft |
| 04/21/2025 04/21/25 | Pending | -- | -- | -- |
| 04/16/2025 04/16/25 | For Sale | $399,900 | -- | $317 / Sq Ft |
Tax History Compared to Growth
Tax History
| Year | Tax Paid | Tax Assessment Tax Assessment Total Assessment is a certain percentage of the fair market value that is determined by local assessors to be the total taxable value of land and additions on the property. | Land | Improvement |
|---|---|---|---|---|
| 2025 | $4,883 | $321,700 | $148,900 | $172,800 |
| 2024 | $4,850 | $303,700 | $135,700 | $168,000 |
| 2023 | $4,676 | $275,400 | $129,200 | $146,200 |
| 2022 | $4,504 | $243,600 | $114,900 | $128,700 |
| 2021 | $4,358 | $230,800 | $108,500 | $122,300 |
| 2020 | $4,143 | $215,200 | $108,500 | $106,700 |
| 2019 | $3,468 | $176,300 | $74,100 | $102,200 |
| 2018 | $3,413 | $176,300 | $74,100 | $102,200 |
| 2017 | $3,350 | $172,500 | $74,800 | $97,700 |
| 2016 | $3,353 | $172,500 | $74,800 | $97,700 |
| 2015 | -- | $172,500 | $74,800 | $97,700 |
| 2014 | $3,136 | $172,500 | $74,800 | $97,700 |
Agents Affiliated with this Home
-
Carolyn Coughlen

Seller's Agent in 2025
Carolyn Coughlen
Park Square Realty
9 in this area
14 Total Sales
-
Amy Mateus

Buyer's Agent in 2025
Amy Mateus
Grace Group Realty, LLC
(413) 575-7800
8 in this area
103 Total Sales
Map
Source: MLS Property Information Network (MLS PIN)
MLS Number: 73360440
APN: WFLD-000277-000000-000010
- 150 Middle Rd
- 16 Davis St
- 94 Pequot Rd (Rear)
- 0 Buck Pond Rd
- 397 Apremont Hwy
- 37 Sun Valley Rd
- 54 Pequot Rd
- 1309 Southampton Rd
- 101 North Rd
- 868 Southampton Rd Unit Lot 12
- 405 Rock Valley Rd
- 59 Susan Dr
- 32 Linda Dr
- 1358 E Mountain Rd
- 369 College Hwy
- 36 County Rd
- 0 Root Rd
- 20 Forest Ave
- Lot 5 Brickyard Rd
- 119 Brickyard Rd
