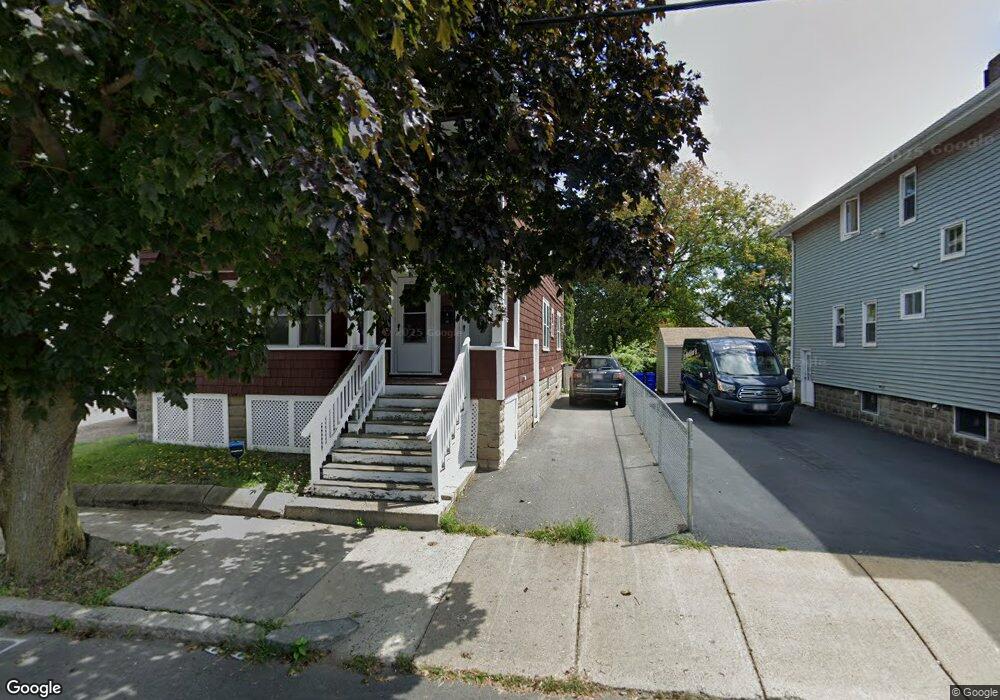135-137 Mills St Unit 1 Malden, MA 02148
Suffolk Square Neighborhood
2
Beds
1
Bath
9,999
Sq Ft
--
Built
About This Home
This home is located at 135-137 Mills St Unit 1, Malden, MA 02148. 135-137 Mills St Unit 1 is a home located in Middlesex County with nearby schools including Malden High School, Cheverus Catholic School, and Malden Catholic.
Create a Home Valuation Report for This Property
The Home Valuation Report is an in-depth analysis detailing your home's value as well as a comparison with similar homes in the area
Home Values in the Area
Average Home Value in this Area
Tax History Compared to Growth
Map
Nearby Homes
- 17 Ashton St
- 272-274 Cross St Unit 1
- 272-274 Cross St Unit 4
- 272-274 Cross St Unit 3
- 272-274 Cross St Unit 5
- 272-274 Cross St Unit 2
- 16 Boylston St
- 13-15 Benner Ave
- 40-42 Upham St Unit 1
- 859 Broadway Unit 15
- 378 Ferry St
- 10 Linwood St Unit 214
- 98 Walnut St
- 32 Central Ave
- 40 Wilbur St
- 21 Central Ave Unit 10
- 40 Gledhill Ave
- 21 Staples Ave Unit 25
- 17 Garland Ave
- 28 Vernal St
- 135 Mills St Unit 137
- 137 Mills St
- 137 Mills St Unit 1
- 135 Mills St Unit 2
- 137 Mills St Unit 2
- 135 Mills St Unit 1
- 127 Mills St Unit 129
- 127 Mills St
- 127-129 Mills St Unit 127
- 139 Mills St Unit 141
- 145 Mills St Unit Street
- 145 Mills St
- 145 Mills St Unit 2
- 145 Mills St Unit 1
- 130 Mills St
- 123 Mills St Unit 125
- 140 Mills St
- 126 Mills St Unit 128
- 126 Mills St Unit 1
- 76 Rich St
