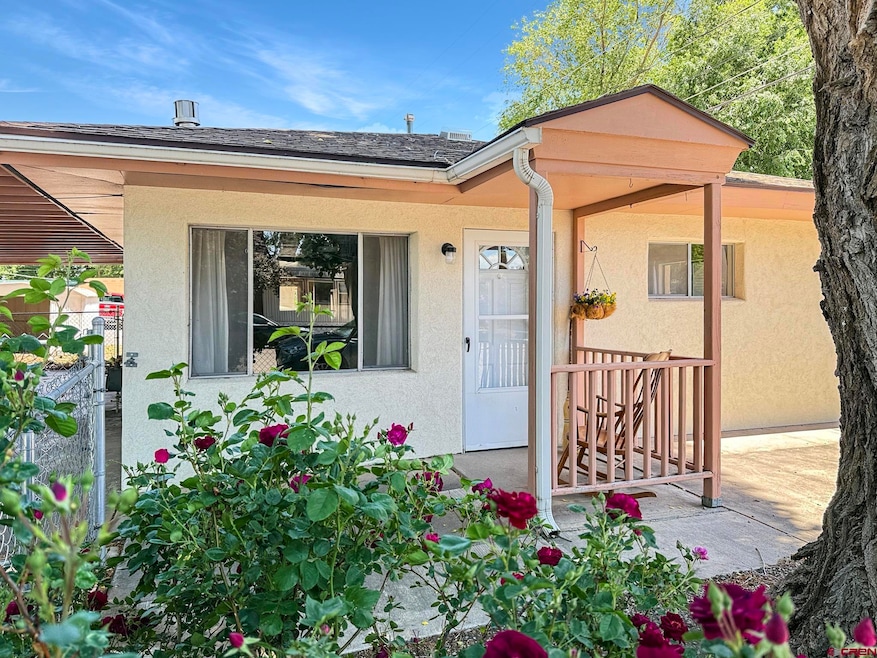135 4th St Hotchkiss, CO 81419
Estimated payment $1,604/month
Highlights
- Ranch Style House
- Shed
- Combination Kitchen and Dining Room
- Double Pane Windows
- Forced Air Heating System
- 3-minute walk to Montgomery Fair
About This Home
Welcome to this cozy and well-maintained home in the heart of Hotchkiss. Perfectly positioned just steps away from local shops, restaurants, schools and the local fairgrounds, this property offers small-town living with big-time convenience. Inside, you'll find two bedrooms, one full bathroom, and an open living room and kitchen area featuring a free-standing gas fireplace and built-in shelving—perfect for displaying books, art, or keepsakes. Take advantage of the ease of off-street parking under a roomy carport, and a low-maintenance yard bordered by sidewalks and a chain-link fence.The back yard features a shed with a concrete slab providing extra storage for tools, gear, or hobbies, and a frost-free hydrant for all your outside water needs. The home also features fully updated electrical and insulation for added safety and efficiency. Whether you're a first-time buyer, down-sizer, or investor, this charming Hotchkiss home is a must-see. Schedule your tour today!
Home Details
Home Type
- Single Family
Est. Annual Taxes
- $502
Year Built
- Built in 1962
Lot Details
- 3,485 Sq Ft Lot
- Chain Link Fence
Parking
- 1 Carport Space
Home Design
- Ranch Style House
- Slab Foundation
- Architectural Shingle Roof
- Concrete Siding
- Stick Built Home
- Stucco
Interior Spaces
- 900 Sq Ft Home
- Ceiling Fan
- Double Pane Windows
- Living Room with Fireplace
- Combination Kitchen and Dining Room
- Carpet
- Oven or Range
Bedrooms and Bathrooms
- 2 Bedrooms
- 1 Full Bathroom
Laundry
- Dryer
- Washer
Outdoor Features
- Shed
Utilities
- Window Unit Cooling System
- Forced Air Heating System
- Heating System Uses Natural Gas
- Water Heater
- Internet Available
Listing and Financial Details
- Assessor Parcel Number 324330403005
Map
Home Values in the Area
Average Home Value in this Area
Tax History
| Year | Tax Paid | Tax Assessment Tax Assessment Total Assessment is a certain percentage of the fair market value that is determined by local assessors to be the total taxable value of land and additions on the property. | Land | Improvement |
|---|---|---|---|---|
| 2024 | $502 | $6,617 | $1,635 | $4,982 |
| 2023 | $502 | $6,617 | $1,635 | $4,982 |
| 2022 | $540 | $7,275 | $2,433 | $4,842 |
| 2021 | $542 | $7,484 | $2,503 | $4,981 |
| 2020 | $618 | $8,408 | $2,646 | $5,762 |
| 2019 | $607 | $8,408 | $2,646 | $5,762 |
| 2018 | $452 | $6,027 | $2,664 | $3,363 |
| 2017 | $405 | $6,027 | $2,664 | $3,363 |
| 2016 | $395 | $6,106 | $2,388 | $3,718 |
| 2014 | -- | $8,071 | $2,866 | $5,205 |
Property History
| Date | Event | Price | Change | Sq Ft Price |
|---|---|---|---|---|
| 09/03/2025 09/03/25 | Price Changed | $289,000 | -3.3% | $321 / Sq Ft |
| 06/01/2025 06/01/25 | For Sale | $299,000 | -- | $332 / Sq Ft |
Purchase History
| Date | Type | Sale Price | Title Company |
|---|---|---|---|
| Quit Claim Deed | -- | None Listed On Document | |
| Bargain Sale Deed | -- | None Listed On Document | |
| Interfamily Deed Transfer | -- | None Available | |
| Warranty Deed | $67,000 | -- | |
| Deed | $52,000 | -- | |
| Deed | $35,000 | -- |
Source: Colorado Real Estate Network (CREN)
MLS Number: 825035
APN: R008089
- tbd 2nd St
- 160 Oak Dr
- 417 Willow Dr
- 821 E Bridge St
- 120 Pinion Dr
- 619 Cottonwood Ln
- TBD Highway 92
- 226 Maple Dr
- TBD Powell Mesa Rd
- 32976 J Rd
- 33059 J Rd
- 11762 3550 Rd
- 32504 Highway 92
- 35730 Hanson Mesa Rd
- 34797 Powell Mesa Rd
- TBD Mystic Mesa Rd
- 9845 3775 Rd
- 12216 Mystic Mesa Rd
- 9627 3200 Rd
- 12248 3600 Rd







