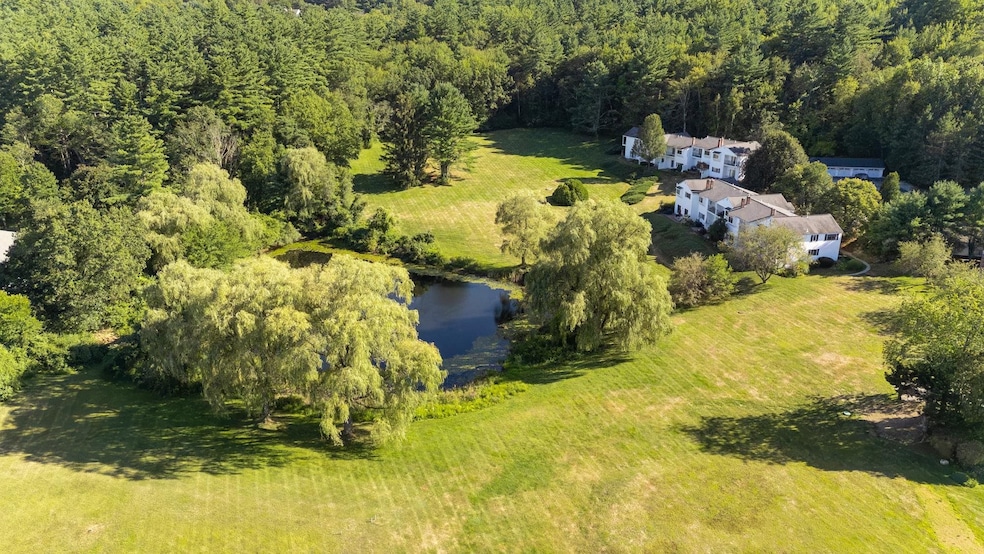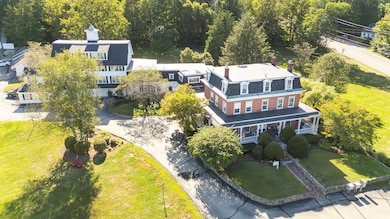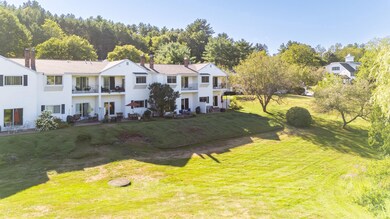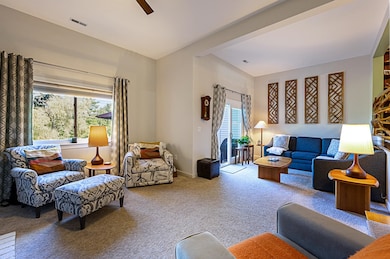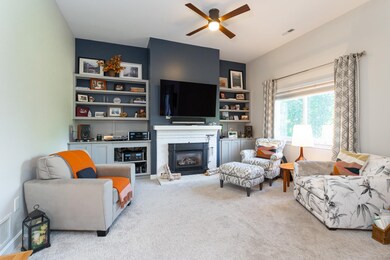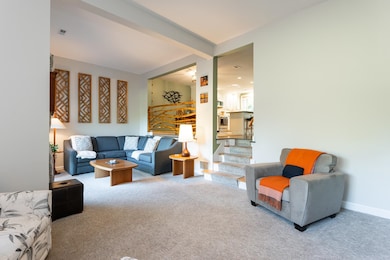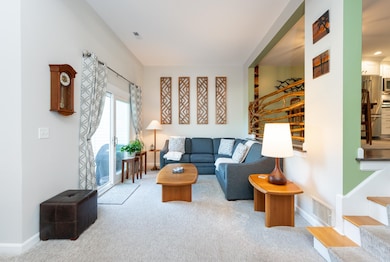135 Amherst St Unit 28 Amherst, NH 03031
Estimated payment $3,147/month
Highlights
- Colonial Architecture
- Pond
- 1 Car Detached Garage
- Wilkins Elementary School Rated A
- Wood Flooring
- Natural Light
About This Home
New siding, roof and gutters to be installed in the Spring on this inviting townhouse-style condo with no age restriction. Nestled in the heart of Amherst’s Historic District and brimming with character is this updated 3 bedroom, 3 bathroom home with 1st floor dedicated laundry room and separate half bath. The open concept plan offers a gas fireplace, custom built-in bookcases, and sliding glass door to a private enlarged patio offering serene pond and rolling lawn views. The updated kitchen features stainless steel appliances, quartz countertops and a classic white subway tile backsplash which opens onto spacious dining room. Additional highlights include a partially finished basement with ample storage, and a detached one car garage. Enjoy the charm and walkability of Amherst Village, with easy access to Moultons Market, the town library, town hall, town tennis courts, and the Village Green. Whether you're downsizing, just starting out, or simply seeking low-maintenance living in a scenic setting — this home offers the perfect blend of updates, character and modern convenience.
Listing Agent
EXP Realty Brokerage Phone: 603-620-3830 License #064786 Listed on: 08/26/2025

Townhouse Details
Home Type
- Townhome
Est. Annual Taxes
- $7,416
Year Built
- Built in 1980
Lot Details
- Landscaped
Parking
- 1 Car Detached Garage
- Shared Driveway
Home Design
- Colonial Architecture
- Concrete Foundation
- Wood Frame Construction
- Vinyl Siding
Interior Spaces
- Property has 2.5 Levels
- Ceiling Fan
- Natural Light
- Combination Kitchen and Dining Room
- Basement
- Interior Basement Entry
Kitchen
- Gas Range
- Microwave
- Dishwasher
- Kitchen Island
Flooring
- Wood
- Carpet
- Tile
Bedrooms and Bathrooms
- 3 Bedrooms
Outdoor Features
- Pond
- Patio
Schools
- Wilkins Elementary School
- Amherst Middle School
- Souhegan High School
Utilities
- Forced Air Heating and Cooling System
- Underground Utilities
- Shared Sewer
- Community Sewer or Septic
Listing and Financial Details
- Legal Lot and Block 028 / 018
- Assessor Parcel Number 005
Community Details
Overview
- Country Mansions Subdivision
Recreation
- Snow Removal
Map
Home Values in the Area
Average Home Value in this Area
Tax History
| Year | Tax Paid | Tax Assessment Tax Assessment Total Assessment is a certain percentage of the fair market value that is determined by local assessors to be the total taxable value of land and additions on the property. | Land | Improvement |
|---|---|---|---|---|
| 2024 | $7,416 | $323,400 | $0 | $323,400 |
| 2023 | $7,076 | $323,400 | $0 | $323,400 |
| 2022 | $6,833 | $323,400 | $0 | $323,400 |
| 2021 | $6,892 | $323,400 | $0 | $323,400 |
| 2020 | $5,220 | $183,300 | $0 | $183,300 |
| 2019 | $4,942 | $183,300 | $0 | $183,300 |
| 2018 | $4,991 | $183,300 | $0 | $183,300 |
| 2017 | $4,768 | $183,300 | $0 | $183,300 |
| 2016 | $4,601 | $183,300 | $0 | $183,300 |
| 2015 | $4,568 | $172,500 | $0 | $172,500 |
| 2014 | $4,599 | $172,500 | $0 | $172,500 |
| 2013 | $4,563 | $172,500 | $0 | $172,500 |
Property History
| Date | Event | Price | List to Sale | Price per Sq Ft | Prior Sale |
|---|---|---|---|---|---|
| 08/26/2025 08/26/25 | For Sale | $479,900 | +54.8% | $209 / Sq Ft | |
| 12/22/2020 12/22/20 | Sold | $310,000 | 0.0% | $175 / Sq Ft | View Prior Sale |
| 10/12/2020 10/12/20 | Pending | -- | -- | -- | |
| 09/28/2020 09/28/20 | For Sale | $309,900 | -- | $174 / Sq Ft |
Purchase History
| Date | Type | Sale Price | Title Company |
|---|---|---|---|
| Warranty Deed | $310,000 | None Available | |
| Warranty Deed | $197,933 | -- | |
| Deed | $265,000 | -- |
Mortgage History
| Date | Status | Loan Amount | Loan Type |
|---|---|---|---|
| Open | $232,500 | New Conventional | |
| Previous Owner | $125,000 | New Conventional |
Source: PrimeMLS
MLS Number: 5058335
APN: AMHS-000005-000018-000028
- 25 Atherton Ln
- 7 Miles Rd
- 6 Whittemore Ln
- 4 Bloody Brook Rd
- 23 Bloody Brook Rd
- 67 Christian Hill Rd
- 9 Northfield Rd
- 1B Debbie Ln
- 40 North St
- 1A Debbie Ln
- 64 Lyndeborough Rd
- 7 Corduroy Rd Unit 20
- 78 Quarry Circle Dr
- 83 Patch Hill Ln
- 80 Christian Hill Rd
- 57 Patch Hill Ln
- 0 Claude Rd
- 18 Dream Lake Dr
- 24 Ponemah Rd
- 18 Storybrook Ln
- 33 Putnam St Unit C
- 96 Powers St Unit 194
- 99 Powers St Unit 175
- 99 Powers St Unit 146
- 98 Powers St Unit 232
- 50 Elm St
- 76 Elm St Unit 4
- 167 Elm St Unit 2
- 90 Powers St
- 95 Powers St Unit 45
- 93 West St Unit 25
- 93 West St Unit 21
- 29 Capron Rd Unit 72
- 27 E Ridge Dr Unit 1
- 37 E Ridge Dr Unit 3
- 14 Veterans Rd
- 6 Veterans Rd Unit 15
- 19 Mason Rd
- 66 Horace Greeley Rd Unit AD
- 29 Cramer Hill Rd
