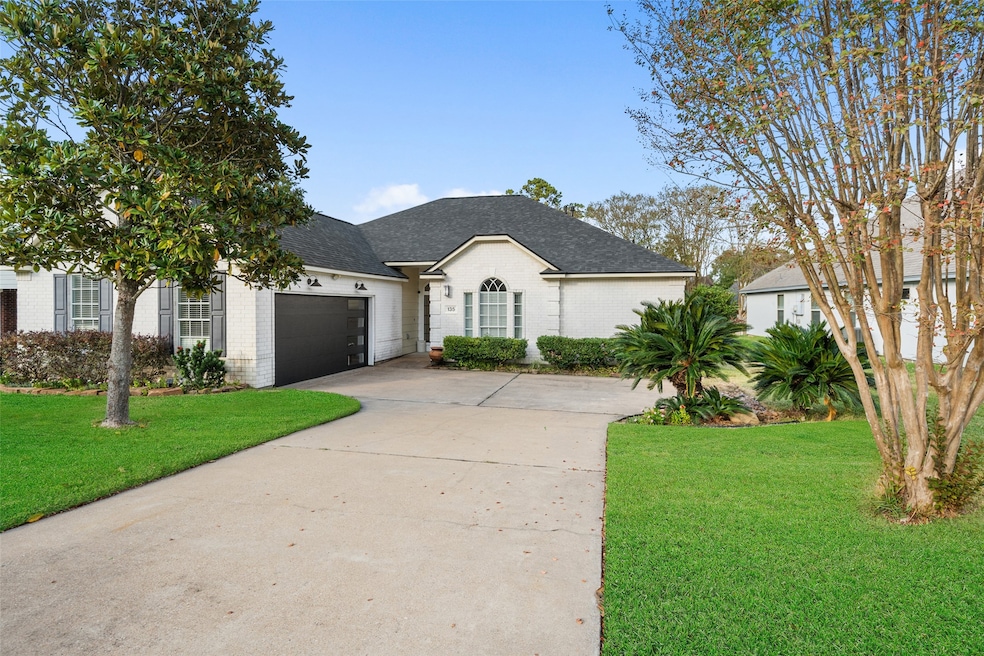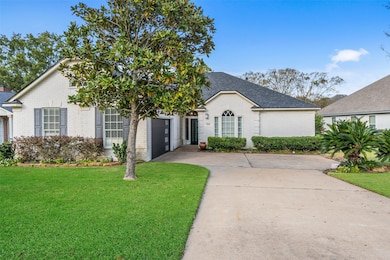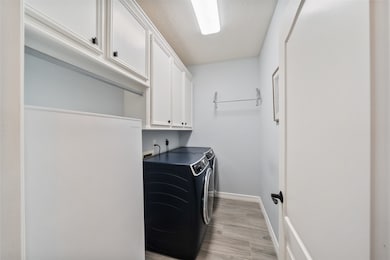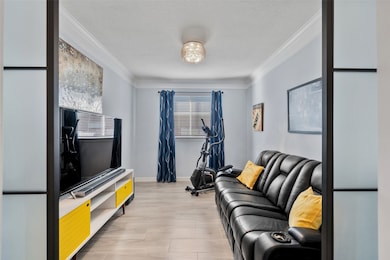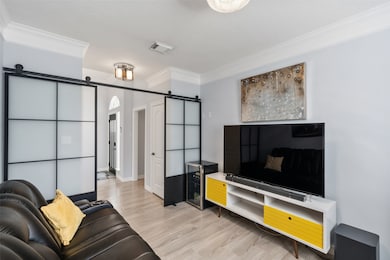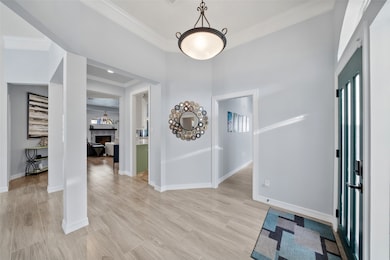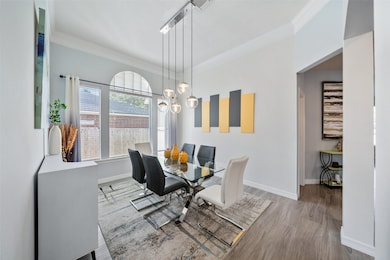
135 April Point Place Montgomery, TX 77356
Lake Conroe NeighborhoodEstimated payment $2,845/month
Highlights
- Marina
- Golf Course Community
- Gated with Attendant
- Stewart Creek Elementary School Rated A
- Fitness Center
- In Ground Pool
About This Home
Discover this beautifully updated 3-bedroom, 2.5-bath home in the prestigious gated April Sound community. Low taxes. This inviting property features a dedicated office, a formal dining room, and an open layout filled with natural light. The kitchen was carefully and meticulously designed with light granite counters, abundant cabinetry, expansive counterspace, and a spacious walk-in pantry, making it ideal for cooking and entertaining. Enjoy peace of mind with a brand new roof and step outside to your private retreat featuring a resurfaced gunite pool and a separate relaxing hot tub. April Sound offers resort-style amenities including a state-of-the-art golf course, fitness center, tennis courts, community pools, and an on-site restaurant overlooking the beauty of Lake Conroe.
Home Details
Home Type
- Single Family
Est. Annual Taxes
- $7,969
Year Built
- Built in 1998
Lot Details
- 10,833 Sq Ft Lot
- Adjacent to Greenbelt
- Back Yard Fenced and Side Yard
HOA Fees
- $95 Monthly HOA Fees
Parking
- 2 Car Attached Garage
Home Design
- Traditional Architecture
- Brick Exterior Construction
- Slab Foundation
- Composition Roof
- Cement Siding
Interior Spaces
- 2,337 Sq Ft Home
- 1-Story Property
- Ceiling Fan
- Gas Log Fireplace
- Window Treatments
- Insulated Doors
- Formal Entry
- Family Room Off Kitchen
- Combination Kitchen and Dining Room
- Home Office
- Tile Flooring
- Washer and Gas Dryer Hookup
Kitchen
- Walk-In Pantry
- Convection Oven
- Microwave
- Dishwasher
- Granite Countertops
- Disposal
Bedrooms and Bathrooms
- 3 Bedrooms
- En-Suite Primary Bedroom
- Double Vanity
- Separate Shower
Home Security
- Security System Owned
- Fire and Smoke Detector
Eco-Friendly Details
- ENERGY STAR Qualified Appliances
- Energy-Efficient HVAC
- Energy-Efficient Lighting
- Energy-Efficient Insulation
- Energy-Efficient Doors
- Energy-Efficient Thermostat
Pool
- In Ground Pool
- Gunite Pool
- Spa
Outdoor Features
- Deck
- Covered Patio or Porch
Schools
- Stewart Creek Elementary School
- Oak Hill Junior High School
- Lake Creek High School
Utilities
- Central Heating and Cooling System
- Heating System Uses Gas
- Programmable Thermostat
Community Details
Overview
- Association fees include clubhouse, common areas, recreation facilities
- April Sound Association, Phone Number (936) 588-1188
- April Sound 05 Subdivision
Amenities
- Clubhouse
Recreation
- Marina
- Golf Course Community
- Tennis Courts
- Fitness Center
- Community Pool
- Park
Security
- Gated with Attendant
- Controlled Access
Map
Home Values in the Area
Average Home Value in this Area
Tax History
| Year | Tax Paid | Tax Assessment Tax Assessment Total Assessment is a certain percentage of the fair market value that is determined by local assessors to be the total taxable value of land and additions on the property. | Land | Improvement |
|---|---|---|---|---|
| 2025 | $4,498 | $379,905 | $75,810 | $304,095 |
| 2024 | $4,424 | $383,669 | -- | -- |
| 2023 | $4,424 | $348,790 | $53,610 | $356,210 |
| 2022 | $7,548 | $317,080 | $53,610 | $296,880 |
| 2021 | $6,522 | $288,250 | $32,490 | $255,760 |
| 2020 | $6,282 | $268,600 | $32,490 | $236,110 |
| 2019 | $5,803 | $242,630 | $32,490 | $210,140 |
| 2018 | $5,049 | $235,830 | $7,400 | $228,430 |
| 2017 | $5,669 | $235,830 | $7,400 | $228,430 |
| 2016 | $5,342 | $222,220 | $7,400 | $214,820 |
| 2015 | $4,397 | $213,870 | $7,400 | $222,380 |
| 2014 | $4,397 | $194,430 | $7,400 | $187,030 |
Property History
| Date | Event | Price | List to Sale | Price per Sq Ft | Prior Sale |
|---|---|---|---|---|---|
| 11/20/2025 11/20/25 | For Sale | $395,000 | +28.3% | $169 / Sq Ft | |
| 12/07/2020 12/07/20 | Sold | -- | -- | -- | View Prior Sale |
| 11/07/2020 11/07/20 | Pending | -- | -- | -- | |
| 10/24/2020 10/24/20 | For Sale | $307,900 | -- | $132 / Sq Ft |
Purchase History
| Date | Type | Sale Price | Title Company |
|---|---|---|---|
| Deed | -- | Netco Title | |
| Vendors Lien | -- | Chicago Title Insurance Co | |
| Vendors Lien | -- | -- | |
| Warranty Deed | -- | -- | |
| Vendors Lien | -- | Stewart Title |
Mortgage History
| Date | Status | Loan Amount | Loan Type |
|---|---|---|---|
| Open | $292,505 | New Conventional | |
| Previous Owner | $170,400 | Construction | |
| Previous Owner | $164,387 | No Value Available | |
| Previous Owner | $135,440 | No Value Available |
About the Listing Agent

Deborah Crespo – Your Trusted Real Estate Professional
With over 13 years of proven success in real estate, I bring a wealth of experience, expertise, and dedication to every client I serve. As a Certified Negotiation Expert I specialize in helping buyers, sellers, and investors achieve their goals with confidence and peace of mind.
My Services Include:
•Residential Sales & Purchases – Guiding families and individuals through smooth and stress-free transactions.
•New
Deborah's Other Listings
Source: Houston Association of REALTORS®
MLS Number: 85129677
APN: 2150-05-08900
- 216 Lake View Cir
- 214 Lake View Cir
- 144 Lake View Cir
- 117 Lake View Cir
- 190 Dawns Edge Dr
- 146 Dawns Edge Dr
- 142 Lakeside Dr
- 117 Clear Springs Dr
- 135 April Point Dr S
- 134 April Point Dr S
- 190 Park Way
- 122 April Wind Dr E
- 152 April Point Dr S
- 155 Park Way
- 17 April Point Dr N
- 106 Lazy Springs Dr
- 112 April Wind Dr E
- 104 S Park Dr
- 50 April Point Dr S
- 208 Springs Edge Dr
- 124 April Wind Dr E
- 36 April Point Dr N
- 112 April Wind Dr E
- 44 April Point Dr S
- 30 April Point Dr S
- 49 April Point Dr N
- 182 April Point Dr N
- 35 Lakeview Village
- 176 April Point Dr N Unit I176
- 45 Lakeview Village
- 164 April Point Dr N
- 135 April Point Dr N
- 1426 April Villas Unit A
- 1413 E April Villa Unit B
- 1413 April Villas Unit D
- 1413 April Villas Unit D
- 1414 April Villas W Unit D
- 21 April Hill
- 1401 April Villas Unit 102
- 1404 W April Villa Unit D
