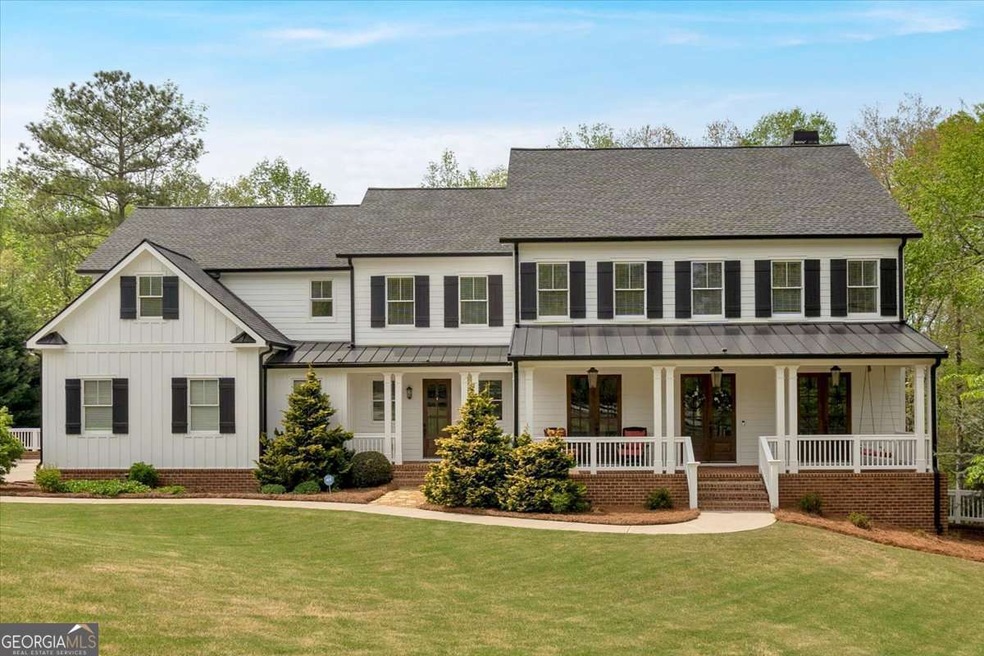Picture the ease of family life unfolding in this magnificent home. Imagine laughter echoing through sun-filled rooms and the joy of splashing in your own private pool on warm afternoons. Thoughtfully designed with exquisite finishes, this residence offers a haven of comfort and style. There are elements of technology integrated into the home as well, such as high-speed fiber internet and outdoor irrigation you can control with a phone app. Nestled in a desirable neighborhood, this is more than just a luxury property - it's a place where lasting memories will be created and cherished. Step inside and be greeted by an atmosphere of understated elegance and thoughtful design. This five-bedroom residence offers a seamless flow between its spacious living areas, each thoughtfully appointed with high-end finishes that speak to both quality and style. Natural light floods the home, creating warm and inviting spaces perfect for both grand entertaining and comfortable everyday living. From the meticulously crafted details to the generous proportions of each room, this home has been designed with both luxury and livability in mind. The heart of this exceptional home is undoubtedly the gourmet kitchen, a culinary enthusiast's dream. Anchored by a substantial center island, perfect for casual dining and gathering, this space is both beautiful and highly functional, including a whole-house vacuum. Imagine creating culinary masterpieces with the professional-grade Thermador range, while an abundance of custom cabinetry offers seamless storage for all your essentials. Beyond lies a truly massive walk-in pantry, ensuring you have ample space to keep everything organized and within easy reach. This kitchen isn't just a place to cook; it's a central hub for connection and creation. Ascend to the private quarters where four generously sized bedrooms await, each a tranquil retreat designed for ultimate comfort and privacy. Every bedroom boasts its own beautifully appointed en-suite bathroom, featuring elegant finishes, creating a spa-like experience. These havens are not just luxurious; they are designed to feel like cozy sanctuaries, offering a peaceful escape at the end of the day. Imagine unwinding in your personal oasis, bathed in soft natural light and surrounded by a soothing ambiance. The lower level of this exceptional home offers a fantastic extension of the living space with a beautifully finished basement where you will find the fifth bedroom, also with its own en-suite bathroom. This versatile area is perfect for a variety of uses, from a lively recreation room and home theater to a well-equipped gym. A key highlight is the seamless transition to the outdoors, with direct access to the backyard and the sparkling gunite saltwater pool with travertine decking, plus heater, waterfall and bubble features that are controlled from your phone. Imagine effortlessly moving between indoor entertainment and poolside relaxation, making this finished basement an integral part of the home's leisure and lifestyle offerings. This exceptional property offers a rare opportunity to embrace a lifestyle of unmatched style and comfort, perfectly situated near coveted schools and minutes away from Milton and Woodstock. From the five serene bedroom suites and the gourmet kitchen to the inviting living spaces and the incredible finished basement with direct access to your private pool oasis, every detail has been thoughtfully curated to create a home where cherished memories are made. Don't miss the chance to experience the epitome of refined living in this remarkable residence.

