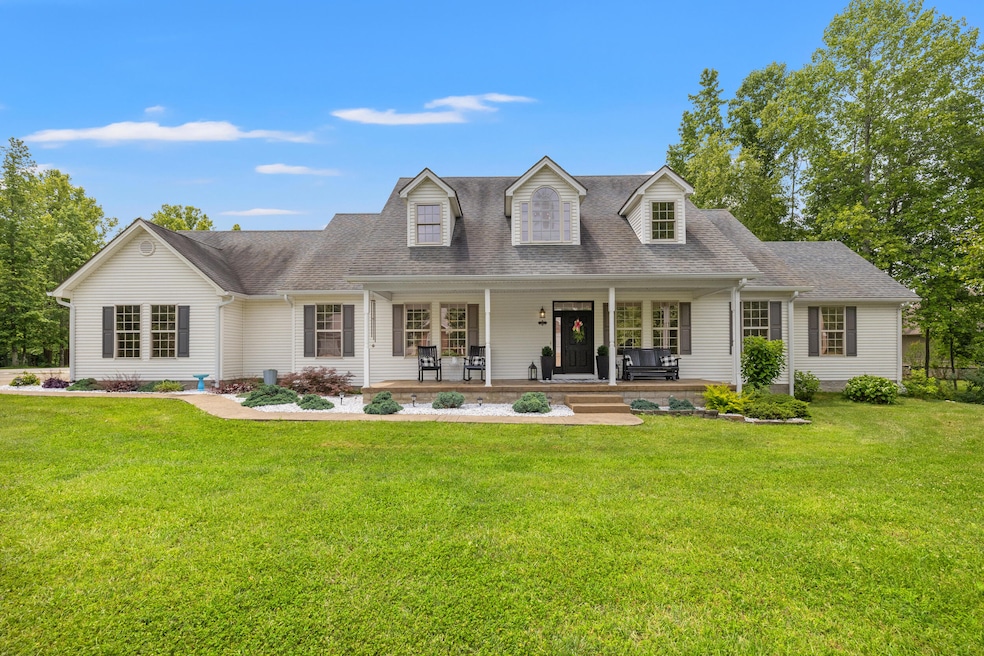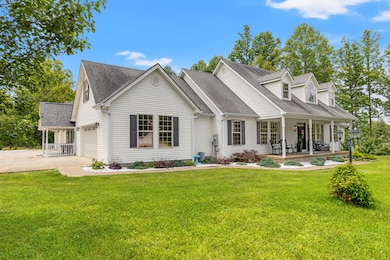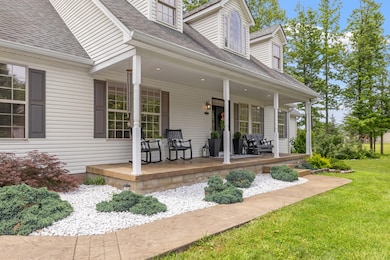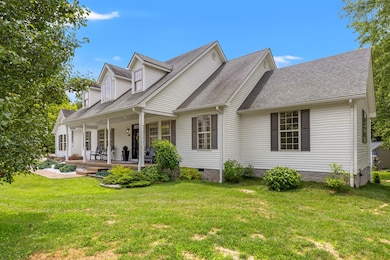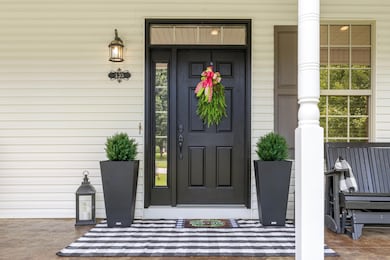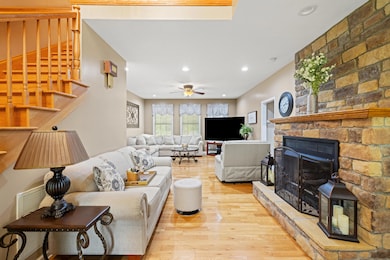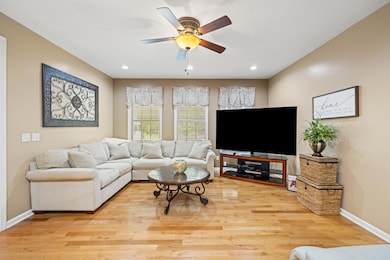135 Arrowhead Dr Morehead, KY 40351
Estimated payment $4,299/month
Highlights
- Boat Ramp
- In Ground Pool
- Craftsman Architecture
- Property is near a marina
- View of Trees or Woods
- Deck
About This Home
Exquisite 5-Bedroom Retreat Near Cave Run Lake - A Perfect Blend of Luxury and Adventure!
Discover your dream home in this stunning 5-bedroom, 6-bathroom (3 full, 3 half) masterpiece, perfectly situated less than two miles from the breathtaking Cave Run Lake in Kentucky. This prime location offers unparalleled access to Scott's Creek Marina and multiple public boat ramps, making it a haven for water enthusiasts, boaters, and nature lovers alike. Whether you're seeking serene lake views, thrilling outdoor adventures, or a luxurious retreat to call home, this property delivers it all!
Step inside to experience sophisticated elegance with a spacious den and a cozy living room, featuring a warm propane fireplace perfect for chilly evenings. The home boasts a harmonious blend of hardwood floors, tile, and plush carpeting, complemented by modern stainless steel appliances, including a premium propane range in the gourmet kitchen. Three expansive walk-in closets provide ample storage, while a newly constructed, stylish home office offers the ideal space for productivity or creativity.. 20' x 28' attached garage with storage closet and partial kitchen with washer and dryer hookups. There is also a 28' x 40' attached garage that fits up to three vehicles and has a half bath with exterior access to the pool for all of your pool guests and there is a 12' x 18' room upstairs in this garage.
The fully finished basement includes an additional bedroom and half bath, perfect for guests or extended family. A concrete-floored crawlspace adds practicality, and the attached garages comfortably accommodate four vehicles, with potential for a fifth. Outdoors, dive into luxury with a 12' x 24' heated in-ground pool, complete with a thrilling slide, ranging from 3' at the shallow end to 6' at the deep end. Unwind in the large hot tub, perfect for stargazing after a day on the lake. A propane-powered generator ensures key areas of the home remain powered during outages, offering peace of mind.
With no HOA restrictions, this property offers the freedom to make it your own. Just minutes from the pristine waters of Cave Run Lake, this home is your gateway to endless outdoor recreation and tranquil living. Don't miss this rare opportunity to own a luxurious, adventure-ready retreat in one of Kentucky's most sought-after locations! Schedule your private tour today!
Home Details
Home Type
- Single Family
Est. Annual Taxes
- $1,838
Year Built
- Built in 2010
Lot Details
- 0.61 Acre Lot
Parking
- 4 Car Attached Garage
- Side Facing Garage
- Garage Door Opener
- Driveway
- Off-Street Parking
Property Views
- Woods
- Neighborhood
Home Design
- Craftsman Architecture
- Block Foundation
- Dimensional Roof
- Shingle Roof
- Vinyl Siding
Interior Spaces
- 2-Story Property
- Ceiling Fan
- Free Standing Fireplace
- Electric Fireplace
- Propane Fireplace
- Insulated Windows
- Blinds
- Window Screens
- Insulated Doors
- Entrance Foyer
- Family Room with Fireplace
- Living Room with Fireplace
- Dining Room
- Home Office
- Utility Room
- Attic Access Panel
- Storm Doors
Kitchen
- Eat-In Kitchen
- Gas Range
- Microwave
- Dishwasher
Flooring
- Wood
- Carpet
- Concrete
- Tile
Bedrooms and Bathrooms
- 5 Bedrooms
- Primary Bedroom on Main
- Walk-In Closet
Laundry
- Laundry on main level
- Washer and Electric Dryer Hookup
Finished Basement
- Partial Basement
- Walk-Up Access
- Sump Pump
- Fireplace in Basement
- Stubbed For A Bathroom
- Crawl Space
Pool
- In Ground Pool
- Spa
Outdoor Features
- Property is near a marina
- Boat Ramp
- Deck
- Patio
- Shed
- Porch
Schools
- Clearfield Elementary School
- Rowan Co Middle School
- Rowan Co High School
Utilities
- Cooling Available
- Air Source Heat Pump
- Tankless Water Heater
- Propane Water Heater
Community Details
- Rural Subdivision
Listing and Financial Details
- Assessor Parcel Number 022-00 00 003.31
Map
Home Values in the Area
Average Home Value in this Area
Tax History
| Year | Tax Paid | Tax Assessment Tax Assessment Total Assessment is a certain percentage of the fair market value that is determined by local assessors to be the total taxable value of land and additions on the property. | Land | Improvement |
|---|---|---|---|---|
| 2025 | $1,838 | $268,750 | $30,000 | $238,750 |
| 2024 | $1,897 | $268,750 | $30,000 | $238,750 |
| 2023 | $1,895 | $268,750 | $30,000 | $238,750 |
| 2022 | $1,972 | $268,750 | $30,000 | $238,750 |
| 2021 | $1,768 | $240,000 | $30,000 | $210,000 |
| 2020 | $1,810 | $240,000 | $30,000 | $210,000 |
| 2019 | $1,830 | $240,000 | $30,000 | $210,000 |
| 2018 | $1,838 | $240,000 | $30,000 | $210,000 |
| 2017 | -- | $240,000 | $30,000 | $210,000 |
| 2016 | -- | $240,000 | $30,000 | $210,000 |
| 2014 | $1,690 | $240,000 | $0 | $0 |
| 2013 | $1,690 | $227,000 | $0 | $0 |
Property History
| Date | Event | Price | List to Sale | Price per Sq Ft |
|---|---|---|---|---|
| 09/16/2025 09/16/25 | Price Changed | $785,000 | -4.8% | $210 / Sq Ft |
| 07/08/2025 07/08/25 | Price Changed | $825,000 | -7.8% | $221 / Sq Ft |
| 06/16/2025 06/16/25 | For Sale | $895,000 | -- | $239 / Sq Ft |
Purchase History
| Date | Type | Sale Price | Title Company |
|---|---|---|---|
| Deed | $200,000 | -- | |
| Deed | $30,000 | -- |
Source: ImagineMLS (Bluegrass REALTORS®)
MLS Number: 25012254
APN: 022-00-00-003.31
- 187 Ridgeway Dr
- 60 Lakewood Dr
- 40 Lakewood Dr
- 391 Timberwood Trail
- 87 White Oak Ln
- 34 Mckenzie Rd
- 354 Old River Rd
- 133 Redbud Cir
- 134 Redbud Cir
- 118 Old River Rd
- 95 Hilltop Estates
- 1260 Kentucky 801
- 1805 Kentucky 801
- 125 Whispering Oaks
- 2701 Ky Hwy 801 N Unit 9
- 0 Farm House Trail Unit 59593
- 99 Wisteria Ln
- 116 Circle Dr
- 0 Farmhouse Trail Unit 91.2 Acres Land
- 2685 Ky Hwy 801 N Unit 1
- 50 Top Notch Way
- 300 Pine Ridge Dr
- 320 E Main St Unit 3
- 320 E Main St Unit 4
- 2170 Sharkey Rd
- 2170 Sharkey Rd Unit 3
- 2170 Sharkey Rd Unit 4
- 2170 Sharkey Rd Unit 2
- 939 Piedmont St
- 941 Christian St Unit 2
- 145 Lois Ln
- 1020 Little Perry Rd
- 330 Nathan Dr
- 735 Cobbler Ln W
- 191 Evans Ave
- 2005 John Stuart Dr
- 10095 W US Highway 60 Unit 100
