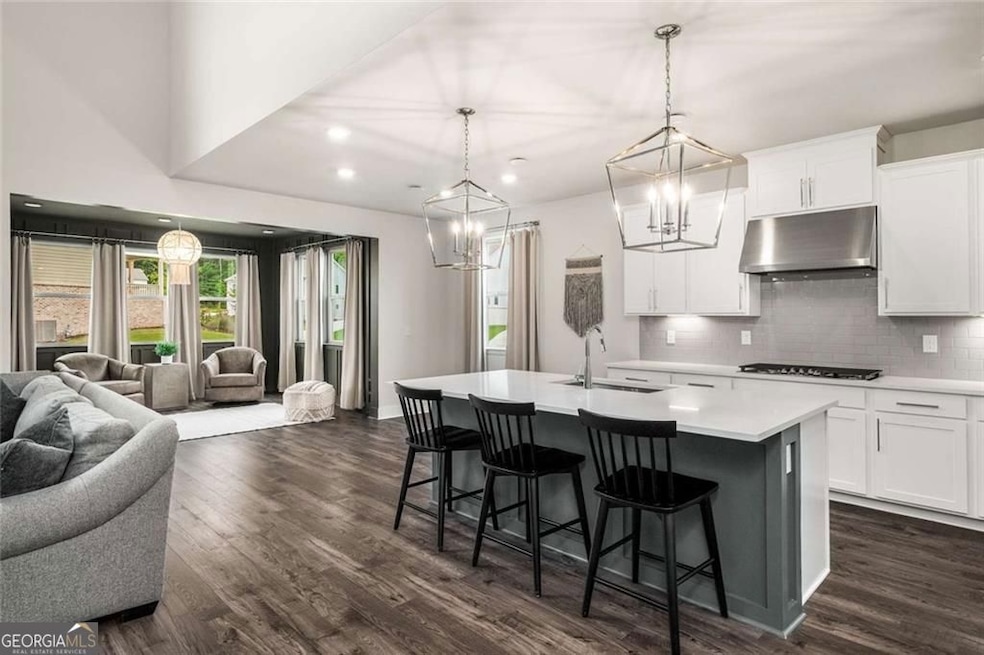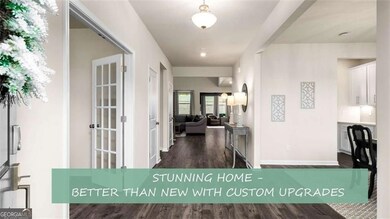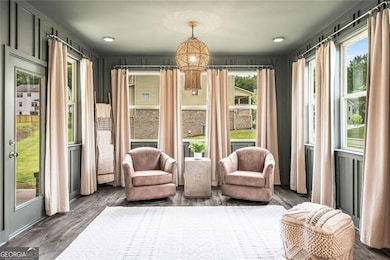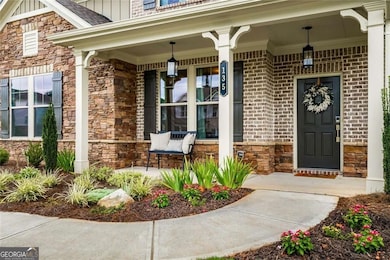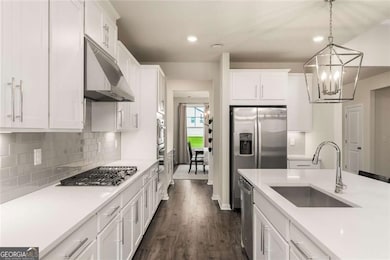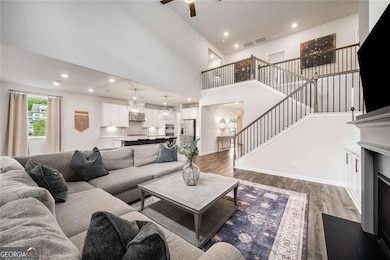135 Aspen Hall Dr Holly Springs, GA 30115
Union Hill NeighborhoodEstimated payment $4,994/month
Highlights
- Traditional Architecture
- Sun or Florida Room
- High Ceiling
- Macedonia Elementary School Rated A-
- Corner Lot
- Great Room
About This Home
|| LANDSCAPED CORNER LOT || || 3-CAR GARAGE || || CUSTOM MUDROOM WITH BUILT-IN BENCH || || UPGRADED LIGHTING THROUGHOUT || || REAL WOOD BOARD AND BATTEN TRIM || || UPGRADED SPRAY FOAM INSULATION & RHEIA HVAC SYSTEM || || DUAL LAUNDRY ROOMS (UP & DOWNSTAIRS) || || ZONED FOR MACEDONIA ELEMENTARY IN TOP-RATED CREEKVIEW SCHOOL DISTRICT || || 1 MILE TO WOODMONT GOLF & COUNTRY CLUB || || MINUTES TO MILTON, ALPHARETTA & CANTON || || LOW SUMMER UTILITY BILLS AVERAGING $185.11/MO || || $1,500 CREDIT TOWARDS WOODMONT CLUB MEMBERSHIP || ** What You'll See ** From the moment you pull up to this beautifully LANDSCAPED CORNER LOT, you'll notice the pride in ownership and charming curb appeal. Inside, your eye is immediately drawn to the REAL WOOD BOARD AND BATTEN ACCENTS that elevate every hallway and room. Stylish UPGRADED LIGHTING FIXTURES create warm ambiance throughout, while LAMINATE FLOORING gleams underfoot and OAK HARDWOODS add elegance to the stairs and landing. Thoughtful touches like BUILT-IN CABINETS IN THE FAMILY ROOM and the CUSTOM MUDROOM WITH BENCH offer daily functionality that looks as good as it works. ** What You'll Hear ** Enjoy peaceful evenings thanks to the QUIET OPERATION OF THE RHEIA HVAC SYSTEM, designed for optimal comfort without noise. Indoors, the home remains a calm retreat, even during busy mornings, with the sound of laundry humming in one of the TWO LAUNDRY ROOMS (UP & DOWNSTAIRS)-a game-changer for busy households. Step out onto the COVERED PATIO just off the sunroom and hear the breeze through mature landscaping, just far enough from the bustle, yet close to everything. ** What You'll Feel ** You'll feel the difference in air quality and temperature control made possible by SPRAY FOAM INSULATION IN THE ATTIC and the ENERGY-EFFICIENT HVAC SYSTEM. With SUMMER UTILITY BILLS AVERAGING ONLY $185.11, the comfort comes with savings. Throughout the home, WIRE SHELVING-CUSTOM-FITTED TO EACH CLOSET-adds practical storage solutions, while the WOOD SHELVING IN THE MASTER BATH TOILET CLOSET makes daily essentials easy to grab and neatly tucked away. ** What You'll Experience ** From prepping dinner in your CHEF'S KITCHEN WITH 36" GAS RANGE, CHIMNEY HOOD, QUARTZ COUNTERTOPS, and UNDERCABINET LIGHTING to loading up gear in your spacious 3-CAR GARAGE, this home is built for real life. Just 1 mile away, WOODMONT GOLF & COUNTRY CLUB invites you to enjoy the POOL, TENNIS COURTS, and ON-SITE RESTAURANT with optional membership-plus a $1,500 SELLER CREDIT to help get you started. Zoned for sought-after MACEDONIA ELEMENTARY in the CREEKVIEW DISTRICT and minutes from MILTON, ALPHARETTA, and CANTON, you'll experience not only a beautiful home but an unmatched lifestyle of convenience and community. Transferable home warranty available!
Home Details
Home Type
- Single Family
Est. Annual Taxes
- $7,820
Year Built
- Built in 2023
Lot Details
- 0.46 Acre Lot
- Corner Lot
HOA Fees
- $68 Monthly HOA Fees
Parking
- 3 Car Garage
Home Design
- Traditional Architecture
- Brick Exterior Construction
- Slab Foundation
- Composition Roof
- Stone Siding
- Stone
Interior Spaces
- 3,929 Sq Ft Home
- 2-Story Property
- Tray Ceiling
- High Ceiling
- Ceiling Fan
- Gas Log Fireplace
- Double Pane Windows
- Mud Room
- Great Room
- Home Office
- Sun or Florida Room
- Fire and Smoke Detector
Kitchen
- Breakfast Bar
- Walk-In Pantry
- Microwave
- Dishwasher
- Kitchen Island
- Solid Surface Countertops
- Disposal
Flooring
- Carpet
- Laminate
Bedrooms and Bathrooms
- Walk-In Closet
- Low Flow Plumbing Fixtures
Laundry
- Laundry Room
- Laundry on upper level
- Dryer
- Washer
Eco-Friendly Details
- Energy-Efficient Appliances
- Energy-Efficient Insulation
- Energy-Efficient Thermostat
Outdoor Features
- Patio
Location
- Property is near schools
- Property is near shops
Schools
- Macedonia Elementary School
- Creekland Middle School
- Creekview High School
Utilities
- Central Air
- Heating Available
- Underground Utilities
- High-Efficiency Water Heater
- Gas Water Heater
- High Speed Internet
- Cable TV Available
Community Details
- $815 Initiation Fee
- Association fees include management fee
- Haley Station Subdivision
Listing and Financial Details
- Tax Lot 5
Map
Home Values in the Area
Average Home Value in this Area
Tax History
| Year | Tax Paid | Tax Assessment Tax Assessment Total Assessment is a certain percentage of the fair market value that is determined by local assessors to be the total taxable value of land and additions on the property. | Land | Improvement |
|---|---|---|---|---|
| 2023 | $1,451 | $55,200 | $55,200 | $0 |
Property History
| Date | Event | Price | List to Sale | Price per Sq Ft | Prior Sale |
|---|---|---|---|---|---|
| 08/25/2025 08/25/25 | Price Changed | $815,000 | -2.4% | $207 / Sq Ft | |
| 08/06/2025 08/06/25 | For Sale | $835,000 | +11.3% | $213 / Sq Ft | |
| 06/16/2023 06/16/23 | Sold | $750,000 | -4.1% | $191 / Sq Ft | View Prior Sale |
| 04/28/2023 04/28/23 | Pending | -- | -- | -- | |
| 03/24/2023 03/24/23 | Price Changed | $782,093 | 0.0% | $199 / Sq Ft | |
| 03/17/2023 03/17/23 | Price Changed | $781,893 | -0.3% | $199 / Sq Ft | |
| 03/14/2023 03/14/23 | For Sale | $784,143 | -- | $200 / Sq Ft |
Source: Georgia MLS
MLS Number: 10578992
APN: 03N11D-00000-035-000-0000
- 164 Aspen Hall Dr
- 205 Carrington Point
- 176 Aspen Hall Dr
- 00 Memory Ln
- 403 Glenhurst Trace Unit 9B
- 1354 Collett Dr
- 402 Greyfield Dr
- 105 Ridgemoor Trace Unit 14A
- 201 Devonshire Ct Unit 1A
- 110 Grandmar Chase
- 402 Wilshire Ln
- 601 Davenport Place
- 8024 E Cherokee Dr
- 144 Oak Haven Dr
- 147 Cadence Trail
- 208 Grandmar Chase
- 204 Birch Hill Ct
- 200 Riley Ct
- 505 Canton Ct
- 1086 Arbor Hill Rd
- 175 Mill Creek Dr
- 588 Dogwood Lake Trail Unit A
- 209 Evans Cook Ct
- 811 Buffington Way
- 8555 Scenic Ridge Way
- 2386 Trinity Church Rd
- 100 Hardwood Ln
- 313 Oak Hill Ln
- 4236 E Cherokee Dr
- 17040 Birmingham Rd
- 105 Hickory Village Cir
- 241 Birchwood Row
- 104 Agnew Way
- 233 Bloomfield Cir
- 213 Bloomfield Cir
- 636 Royal Crest Ct
