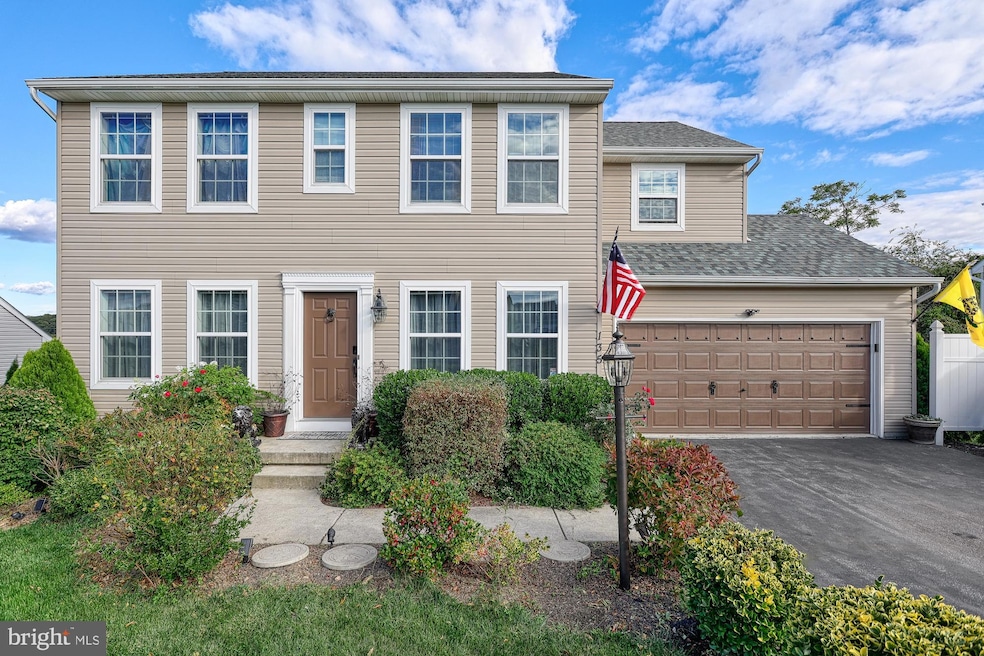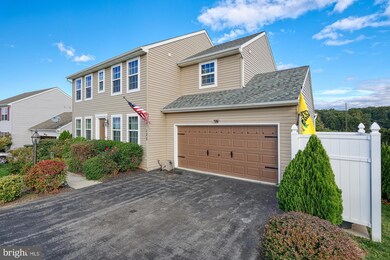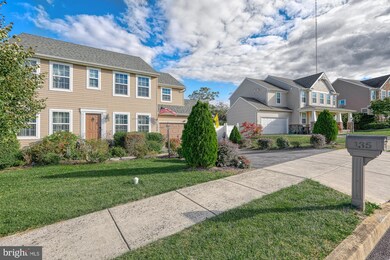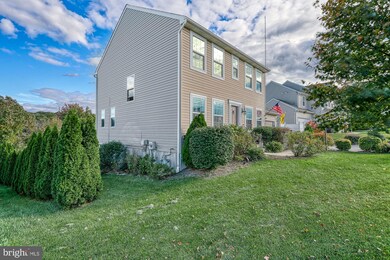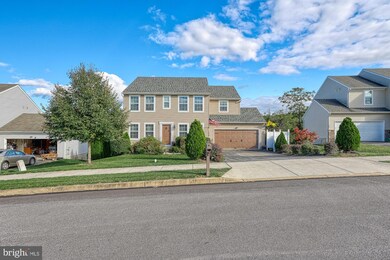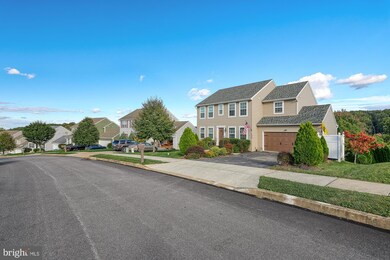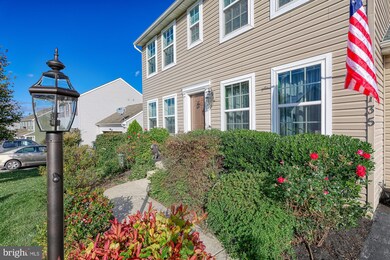
135 Azalea Dr Windsor, PA 17366
Highlights
- Colonial Architecture
- 2 Car Attached Garage
- Property is in very good condition
- Wood Flooring
- Central Air
- Heat Pump System
About This Home
As of November 2022FOREVER HOME ALERT!!! Here is your golden Opportunity to own a Wonderful Home in an ULTRA desirable Neighborhood! 4 Beds 2.5 Baths and situated in Laurel Vistas Estates in Red Lion School District! This is your chance to own that Single Family Life we all Dream of! Home is loaded with Modern Features and current owners have taken such excellent care of the property. All you need to do is simply pick up where this last family left off :) Everything from the Curb Appeal to the LAYOUT is exactly what you would expect to see in a home of this MAGNITUDE! 100% Turn Key, you are going to fall in LOVE with the Layout this home boasts! Upstairs consists of 4 Nice Size Bedrooms and Laundry Area as well making this set up ideal for the growing families. Enjoy hanging out on the back deck area on those Beautiful Days as your children and pets play in the fenced in yard. Partially Finished Walk Out Level Basement is all set up for you to create TONS of additional space to use however you shall choose. Schedule your showing today and make this Wonderful Property your Home!
Last Agent to Sell the Property
Coldwell Banker Realty License #RS333734 Listed on: 09/29/2022

Home Details
Home Type
- Single Family
Est. Annual Taxes
- $6,431
Year Built
- Built in 2012
Lot Details
- 8,059 Sq Ft Lot
- Property is in very good condition
HOA Fees
- $33 Monthly HOA Fees
Parking
- 2 Car Attached Garage
- Front Facing Garage
Home Design
- Colonial Architecture
- Block Foundation
- Architectural Shingle Roof
- Aluminum Siding
- Vinyl Siding
Interior Spaces
- Property has 2 Levels
- Laundry on upper level
- Partially Finished Basement
Flooring
- Wood
- Carpet
Bedrooms and Bathrooms
- 4 Bedrooms
Location
- Suburban Location
Schools
- Red Lion Area Junior Middle School
- Red Lion High School
Utilities
- Central Air
- Heat Pump System
- Natural Gas Water Heater
Community Details
- Laurel Vistas Subdivision
Listing and Financial Details
- Tax Lot 0028
- Assessor Parcel Number 53-000-42-0028-00-00000
Ownership History
Purchase Details
Home Financials for this Owner
Home Financials are based on the most recent Mortgage that was taken out on this home.Purchase Details
Home Financials for this Owner
Home Financials are based on the most recent Mortgage that was taken out on this home.Purchase Details
Similar Homes in Windsor, PA
Home Values in the Area
Average Home Value in this Area
Purchase History
| Date | Type | Sale Price | Title Company |
|---|---|---|---|
| Deed | $315,000 | -- | |
| Deed | $211,500 | Penn Charter Abstract Inc | |
| Deed | $40,000 | None Available |
Mortgage History
| Date | Status | Loan Amount | Loan Type |
|---|---|---|---|
| Open | $299,250 | New Conventional | |
| Previous Owner | $200,925 | New Conventional | |
| Previous Owner | $195,200 | New Conventional |
Property History
| Date | Event | Price | Change | Sq Ft Price |
|---|---|---|---|---|
| 11/30/2022 11/30/22 | Sold | $315,000 | -1.5% | $104 / Sq Ft |
| 11/09/2022 11/09/22 | Pending | -- | -- | -- |
| 11/07/2022 11/07/22 | Price Changed | $319,900 | -3.0% | $106 / Sq Ft |
| 11/04/2022 11/04/22 | Price Changed | $329,900 | -5.7% | $109 / Sq Ft |
| 11/02/2022 11/02/22 | Price Changed | $349,900 | -0.7% | $116 / Sq Ft |
| 10/30/2022 10/30/22 | Price Changed | $352,500 | -0.7% | $117 / Sq Ft |
| 10/29/2022 10/29/22 | Price Changed | $354,849 | 0.0% | $117 / Sq Ft |
| 10/26/2022 10/26/22 | Price Changed | $354,850 | 0.0% | $117 / Sq Ft |
| 10/23/2022 10/23/22 | Price Changed | $354,900 | -3.3% | $117 / Sq Ft |
| 10/22/2022 10/22/22 | Price Changed | $366,899 | 0.0% | $121 / Sq Ft |
| 10/18/2022 10/18/22 | Price Changed | $366,900 | 0.0% | $121 / Sq Ft |
| 10/11/2022 10/11/22 | Price Changed | $367,000 | -2.1% | $121 / Sq Ft |
| 10/10/2022 10/10/22 | Price Changed | $374,850 | 0.0% | $124 / Sq Ft |
| 09/29/2022 09/29/22 | For Sale | $374,900 | +77.3% | $124 / Sq Ft |
| 10/31/2018 10/31/18 | Sold | $211,500 | -8.0% | $95 / Sq Ft |
| 09/22/2018 09/22/18 | Pending | -- | -- | -- |
| 09/17/2018 09/17/18 | Price Changed | $229,900 | -4.2% | $103 / Sq Ft |
| 08/28/2018 08/28/18 | Price Changed | $239,900 | -1.9% | $108 / Sq Ft |
| 08/20/2018 08/20/18 | Price Changed | $244,500 | -2.0% | $110 / Sq Ft |
| 06/20/2018 06/20/18 | Price Changed | $249,500 | -7.2% | $112 / Sq Ft |
| 05/14/2018 05/14/18 | For Sale | $269,000 | -- | $121 / Sq Ft |
Tax History Compared to Growth
Tax History
| Year | Tax Paid | Tax Assessment Tax Assessment Total Assessment is a certain percentage of the fair market value that is determined by local assessors to be the total taxable value of land and additions on the property. | Land | Improvement |
|---|---|---|---|---|
| 2025 | $6,695 | $214,170 | $32,630 | $181,540 |
| 2024 | $6,431 | $214,170 | $32,630 | $181,540 |
| 2023 | $6,431 | $214,170 | $32,630 | $181,540 |
| 2022 | $6,431 | $214,170 | $32,630 | $181,540 |
| 2021 | $6,249 | $214,170 | $32,630 | $181,540 |
| 2020 | $6,249 | $214,170 | $32,630 | $181,540 |
| 2019 | $6,228 | $214,170 | $32,630 | $181,540 |
| 2018 | $6,196 | $214,170 | $32,630 | $181,540 |
| 2017 | $6,142 | $214,170 | $32,630 | $181,540 |
| 2016 | $0 | $214,170 | $32,630 | $181,540 |
| 2015 | -- | $214,170 | $32,630 | $181,540 |
| 2014 | -- | $214,170 | $32,630 | $181,540 |
Agents Affiliated with this Home
-

Seller's Agent in 2022
Dylan Madsen
Coldwell Banker Realty
(717) 380-8169
529 Total Sales
-

Buyer's Agent in 2022
Annemarie Cook
Iron Valley Real Estate of York County
(717) 880-0414
355 Total Sales
-
P
Seller's Agent in 2018
Paula Musselman
Berkshire Hathaway HomeServices Homesale Realty
(717) 309-6921
70 Total Sales
-

Buyer's Agent in 2018
Grant Clark
Iron Valley Real Estate of Lancaster
(610) 996-3669
15 Total Sales
Map
Source: Bright MLS
MLS Number: PAYK2030660
APN: 53-000-42-0028.00-00000
- 125 Azalea Dr
- 245 Azalea Dr
- 2 Patterson Ave
- 67 E Main St
- 124 W Main St
- 126 W Main St
- 124 & 126 W Main St
- 7 E High St
- 46 E High St
- 232 S Camp St
- 865 Thomas Armor Dr
- 182 W Main St
- 465 S Blacksmith Ave
- 27 W Mark Ave
- 545 S Blacksmith Ave
- 33 N Camp St
- 485 Burkholder Rd
- 100 Schoolhouse Ln Unit MAGNOLIA
- 100 Schoolhouse Ln Unit LACHLAN
- 100 Schoolhouse Ln Unit HAWTHORNE
