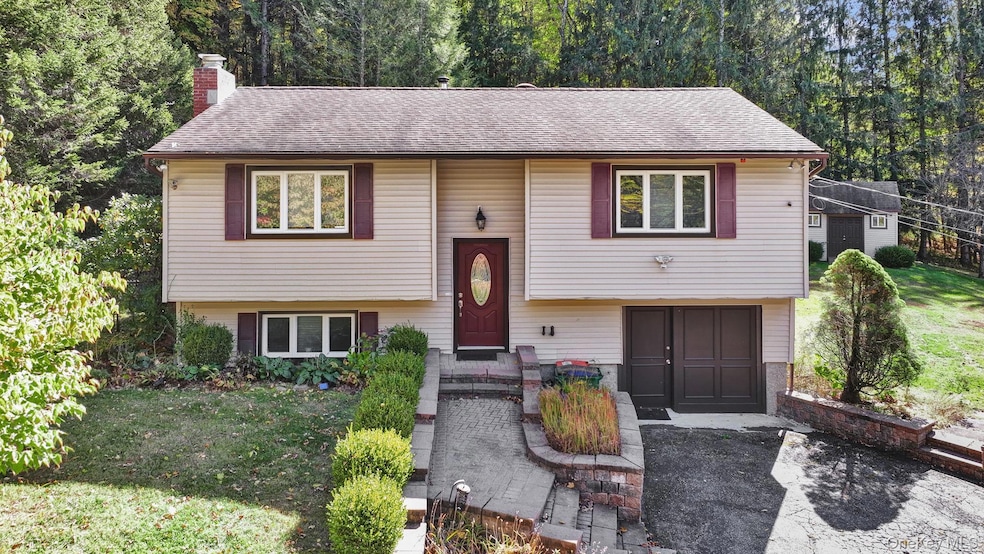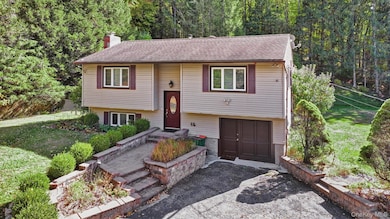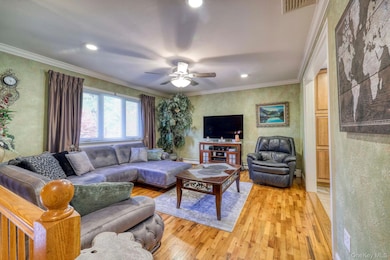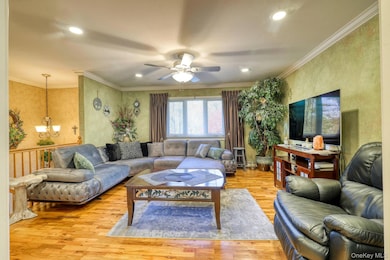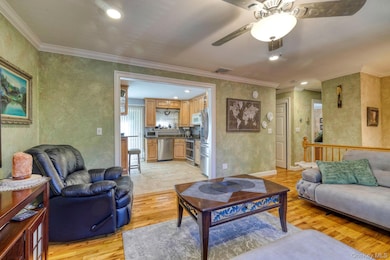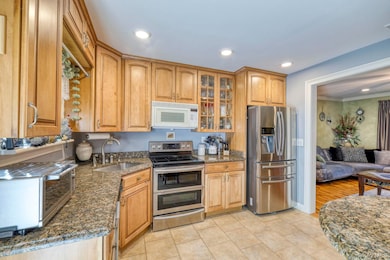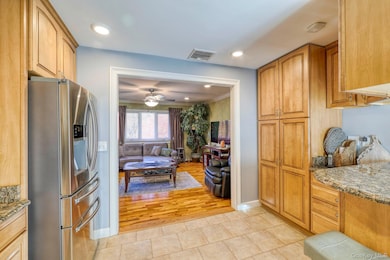135 Barrett Hill Rd Carmel, NY 10512
Estimated payment $3,860/month
Highlights
- 1.08 Acre Lot
- Raised Ranch Architecture
- Fireplace
- Carmel High School Rated A-
- Wood Flooring
- Crown Molding
About This Home
Welcome to this beautifully updated raised ranch offering style, comfort, and functionality throughout. Step inside to find a bright and inviting living space featuring rich hardwood floors and elegant crown molding. The updated kitchen shines with modern finishes, ample cabinetry, and a seamless flow to the main living area, making everyday living and entertaining a pleasure. This home includes two spacious bedrooms and two tastefully renovated bathrooms that offer a spa-like feel. The lower level is a standout, fully finished with a cozy fireplace and a built-in bar, creating the perfect space for gatherings, movie nights, or relaxation. A separate den provides even more flexibility, whether you need a home office, playroom, or guest area. Outside, enjoy a fenced-in backyard ideal for pets, gardening, or outdoor dining, plus a useful storage shed for all your tools and seasonal items. With thoughtful updates and timeless details throughout, this home is truly move-in ready and waiting for your personal touch.
Listing Agent
Real Broker NY LLC Brokerage Phone: 855-450-0442 License #10301208298 Listed on: 11/10/2025

Co-Listing Agent
Real Broker NY LLC Brokerage Phone: 855-450-0442 License #10401385526
Open House Schedule
-
Sunday, November 16, 202512:00 to 2:00 pm11/16/2025 12:00:00 PM +00:0011/16/2025 2:00:00 PM +00:00Add to Calendar
Home Details
Home Type
- Single Family
Est. Annual Taxes
- $13,110
Year Built
- Built in 1979
Parking
- Driveway
Home Design
- Raised Ranch Architecture
- Vinyl Siding
Interior Spaces
- 1,504 Sq Ft Home
- Crown Molding
- Ceiling Fan
- Recessed Lighting
- Fireplace
- Finished Basement
- Basement Fills Entire Space Under The House
Kitchen
- Electric Oven
- Microwave
- Dishwasher
Flooring
- Wood
- Tile
Bedrooms and Bathrooms
- 2 Bedrooms
- 2 Full Bathrooms
Laundry
- Laundry Room
- Dryer
- Washer
Schools
- Kent Primary Elementary School
- George Fischer Middle School
- Carmel High School
Utilities
- Central Air
- Hot Water Heating System
- Heating System Uses Oil
- Septic Tank
Additional Features
- Shed
- 1.08 Acre Lot
Listing and Financial Details
- Assessor Parcel Number 372200-033-006-0001-006-000-0000
Map
Home Values in the Area
Average Home Value in this Area
Tax History
| Year | Tax Paid | Tax Assessment Tax Assessment Total Assessment is a certain percentage of the fair market value that is determined by local assessors to be the total taxable value of land and additions on the property. | Land | Improvement |
|---|---|---|---|---|
| 2024 | $13,999 | $296,800 | $39,000 | $257,800 |
| 2023 | $13,999 | $296,800 | $39,000 | $257,800 |
| 2022 | $12,291 | $296,800 | $39,000 | $257,800 |
| 2021 | $12,183 | $296,800 | $39,000 | $257,800 |
| 2020 | $11,031 | $296,800 | $39,000 | $257,800 |
| 2019 | $6,891 | $296,800 | $39,000 | $257,800 |
| 2018 | $10,253 | $296,800 | $39,000 | $257,800 |
| 2016 | $9,732 | $272,300 | $38,600 | $233,700 |
Property History
| Date | Event | Price | List to Sale | Price per Sq Ft |
|---|---|---|---|---|
| 11/10/2025 11/10/25 | For Sale | $525,000 | -- | $349 / Sq Ft |
Source: OneKey® MLS
MLS Number: 933955
APN: 372200-033-006-0001-006-000-0000
- 10 Byram Rd
- 549 Route 52
- 0 New York 52
- 55 Beekman Dr
- 18 Sedgewick Rd
- 262 N Terry Hill Rd
- 2 Tuxedo Rd
- 12 Bradhurst Rd
- 0 Harvard Dr Unit KEY932632
- 97 W Lakeshore Dr
- 117 Cottage Rd
- 2 Glenbrook Rd
- 125 Putnam Dr
- 61 Montrose Dr
- 13 Darien Rd
- 88 Harvard Dr
- 50 Mount Hope Rd
- 11 Katonah Rd
- 24 Sol Dr
- 14 Pelham Dr
- 74 Lakeshore Dr E
- 140 Bullet Hole Rd
- 2102 Martingale Dr
- 90 Cushman Rd
- 31 Kittredge Dr
- 18 Mechanic St Unit B
- 85 Washington Rd
- 4 Plum Tree Ct
- 530 N Main St Unit 9
- 530 N Main St Unit 5
- 530 N Main St Unit 6
- 44 Nelson Blvd
- 9 Monticello Dr
- 9 Monticello Dr Unit 31002
- 9 Monticello Dr Unit 37201
- 2205 Mayor Mitchell Ct
- 92 Oak St Unit 1
- 99 Main St Unit 2B
- 13 Split Rock Rd
- 500 N Lake Blvd
