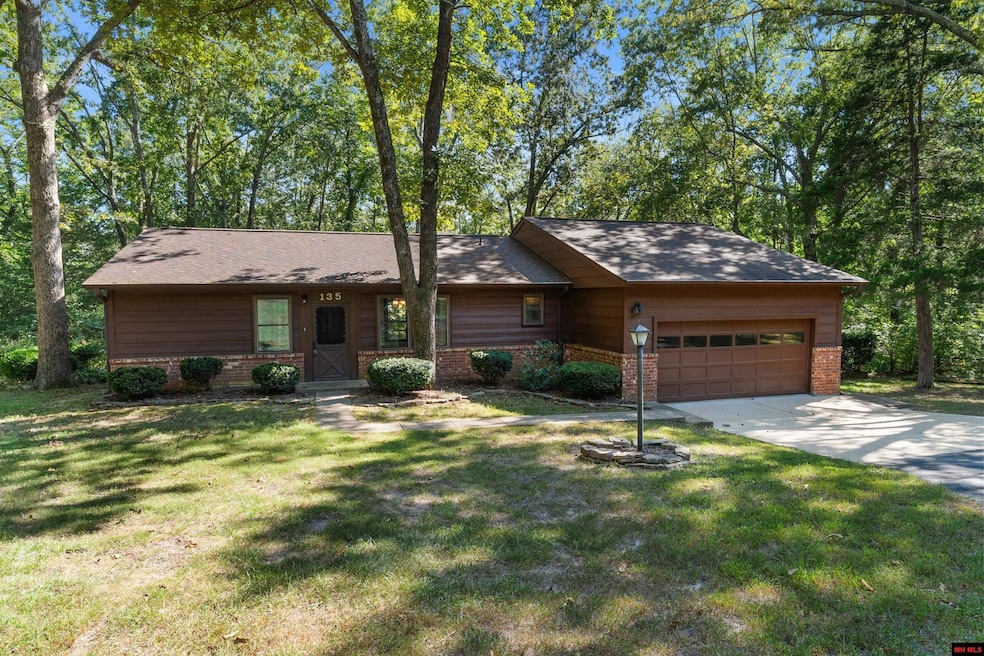135 Blue Cedar Dr Bull Shoals, AR 72619
Estimated payment $1,614/month
Highlights
- Very Popular Property
- Covered Deck
- First Floor Utility Room
- View of Trees or Woods
- Wooded Lot
- Workshop
About This Home
Cabin Style home on 1.40 ac m/l adjoining Corp land and just 5 minutes to Bull Shoals Lake and The White River. This retreat property has additional long Driveway for RV parking and room for boats as well. The additional lot is level and perfect for building a shop or just providing woodsy privacy. This custom built home is well maintained and only a 2 owner home. Featuring whole house generator, basement workshop with 220 Electric, quartz countertops, wood burning fireplace, double hung windows, and a large primary ensuite with walk in closet. Outdoor features include composite decking, covered and open back deck with porch swing, 2 car attached garage, outbuilding and circle drive. Other features include 18 x 22 living room and floor to ceiling bonus kitchen storage next to laundry Room. Basement workshop is H & C.
Home Details
Home Type
- Single Family
Est. Annual Taxes
- $845
Year Built
- Built in 1979
Lot Details
- 1.4 Acre Lot
- Lot Dimensions are 264 x 249 x 270 x 228
- Adjoins Government Land
- Lot Has A Rolling Slope
- Cleared Lot
- Wooded Lot
Home Design
- Brick Exterior Construction
- Shingle Roof
- Masonite
Interior Spaces
- 1,624 Sq Ft Home
- 1-Story Property
- Ceiling Fan
- Wood Burning Fireplace
- Double Pane Windows
- Vinyl Clad Windows
- Window Treatments
- Living Room with Fireplace
- Dining Room
- Workshop
- First Floor Utility Room
- Views of Woods
Kitchen
- Electric Oven or Range
- Range Hood
- Freezer
- Dishwasher
Flooring
- Parquet
- Carpet
- Vinyl
Bedrooms and Bathrooms
- 3 Bedrooms
- Split Bedroom Floorplan
- Walk-In Closet
- 2 Full Bathrooms
Laundry
- Laundry Room
- Washer and Dryer Hookup
Unfinished Basement
- Partial Basement
- Block Basement Construction
- Crawl Space
Parking
- 2 Car Attached Garage
- Garage on Main Level
- Garage Door Opener
Outdoor Features
- Covered Deck
- Outbuilding
Utilities
- Central Heating and Cooling System
- Heat Pump System
- Heating System Powered By Owned Propane
- Power Generator
- Propane
- Electric Water Heater
Community Details
- Mcdonald Subdivision
Listing and Financial Details
- Assessor Parcel Number 760-19577-001
Map
Home Values in the Area
Average Home Value in this Area
Tax History
| Year | Tax Paid | Tax Assessment Tax Assessment Total Assessment is a certain percentage of the fair market value that is determined by local assessors to be the total taxable value of land and additions on the property. | Land | Improvement |
|---|---|---|---|---|
| 2024 | $845 | $31,000 | $9,800 | $21,200 |
| 2023 | $421 | $31,000 | $9,800 | $21,200 |
| 2022 | $470 | $31,000 | $9,800 | $21,200 |
| 2021 | $470 | $31,000 | $9,800 | $21,200 |
| 2020 | $468 | $28,360 | $9,800 | $18,560 |
| 2019 | $486 | $28,360 | $9,800 | $18,560 |
| 2018 | $511 | $28,360 | $9,800 | $18,560 |
| 2017 | $493 | $28,360 | $9,800 | $18,560 |
| 2016 | $493 | $16,760 | $9,800 | $6,960 |
| 2015 | $493 | $16,760 | $4,750 | $12,010 |
| 2014 | -- | $16,760 | $4,750 | $12,010 |
| 2013 | -- | $16,760 | $4,750 | $12,010 |
| 2012 | -- | $16,760 | $4,750 | $12,010 |
Property History
| Date | Event | Price | Change | Sq Ft Price |
|---|---|---|---|---|
| 08/19/2025 08/19/25 | For Sale | $289,900 | -- | $179 / Sq Ft |
Purchase History
| Date | Type | Sale Price | Title Company |
|---|---|---|---|
| Deed | $65,000 | -- | |
| Deed | -- | -- |
Source: Mountain Home MLS (North Central Board of REALTORS®)
MLS Number: 132228
APN: 760-19577-001
- 760-19585-000 Sandot Dr
- 124 Blue Cedar Dr
- Lot 34 Blue Cedar Dr
- 760-15822-000 McDonald Meadows Pkwy
- 185 Westmoreland Dr
- 00 Alford Dr
- 760-19129-000 Alford Dr
- 201 Cardinal Terrace
- 115 Alford Dr
- 121 Lakeland Point
- 116 Lakeland Point
- 106 Oriole Ln
- Pt of Lot 10 Mc 8072
- Lots 14,15,16 Mc 8071
- 111 Westwood Ct
- Lot 36 Kingsway Cir
- Lot 37 Kingsway Cir
- Lot 38 Kingsway Cir
- Lot 39 Kingsway Cir
- 218 Summit Ave







