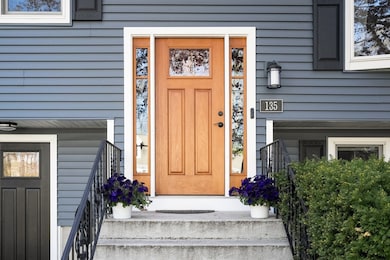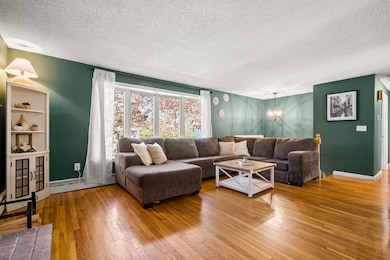
135 Butternut Ln Methuen, MA 01844
The West End NeighborhoodHighlights
- Golf Course Community
- Deck
- Living Room with Fireplace
- Medical Services
- Property is near public transit
- Wood Flooring
About This Home
As of May 2025Welcome to 135 Butternut Lane, nestled in a desirable West Methuen cul-de-sac within the Marsh School District. This well-maintained split-level features hardwood and vinyl floors, 3 bedrooms, an updated bath and kitchen, dining room, sunlit living room with wood burning fireplace, and a bright sunroom leading to a 14x16 deck—perfect for enjoying the private, .46-acre yard with mature landscaping. The bright walk-out lower level offers ideal in-law or multi-generational living with a private mudroom, backyard access, an extra bedroom, spacious family room, office with fireplace, and updated full bath with brand new washer/dryer in-unit laundry. Outdoor storage is plentiful with two large sheds and an enclosed area beneath the sunroom. Recent updates include Navient Boiler/Tankless Water Heater, 2 Bathrooms and full Kitchen renovated. Close to dining, shopping, and major highways for easy commuting. All that’s left is to settle in and make it yours.
Home Details
Home Type
- Single Family
Est. Annual Taxes
- $5,736
Year Built
- Built in 1966
Lot Details
- 0.46 Acre Lot
- Near Conservation Area
- Stone Wall
- Level Lot
- Garden
- Property is zoned RB
Home Design
- Split Level Home
- Frame Construction
- Blown Fiberglass Insulation
- Shingle Roof
- Concrete Perimeter Foundation
Interior Spaces
- Wainscoting
- Recessed Lighting
- Light Fixtures
- Insulated Windows
- Bay Window
- Mud Room
- Living Room with Fireplace
- 2 Fireplaces
- Home Office
- Sun or Florida Room
- Storm Doors
Kitchen
- Range
- Microwave
- Dishwasher
- Solid Surface Countertops
- Disposal
Flooring
- Wood
- Wall to Wall Carpet
- Vinyl
Bedrooms and Bathrooms
- 3 Bedrooms
- Primary Bedroom on Main
- 2 Full Bathrooms
- Bathtub with Shower
- Separate Shower
Laundry
- Dryer
- Washer
Finished Basement
- Walk-Out Basement
- Basement Fills Entire Space Under The House
- Interior Basement Entry
- Laundry in Basement
Parking
- 4 Car Parking Spaces
- Driveway
- Paved Parking
- Open Parking
- Off-Street Parking
Outdoor Features
- Deck
- Enclosed Patio or Porch
- Outdoor Storage
- Rain Gutters
Location
- Property is near public transit
- Property is near schools
Schools
- Marsh Elementary And Middle School
- MHS High School
Utilities
- Central Air
- 1 Cooling Zone
- 3 Heating Zones
- Heating System Uses Natural Gas
- Baseboard Heating
- 100 Amp Service
- Tankless Water Heater
- Gas Water Heater
- Internet Available
Listing and Financial Details
- Legal Lot and Block 00012Q / 00239B
- Assessor Parcel Number 2036961
Community Details
Overview
- No Home Owners Association
Amenities
- Medical Services
- Shops
Recreation
- Golf Course Community
- Park
- Jogging Path
- Bike Trail
Ownership History
Purchase Details
Home Financials for this Owner
Home Financials are based on the most recent Mortgage that was taken out on this home.Purchase Details
Purchase Details
Similar Homes in Methuen, MA
Home Values in the Area
Average Home Value in this Area
Purchase History
| Date | Type | Sale Price | Title Company |
|---|---|---|---|
| Deed | $685,000 | None Available | |
| Deed | -- | -- | |
| Deed | -- | -- | |
| Deed | $156,000 | -- |
Mortgage History
| Date | Status | Loan Amount | Loan Type |
|---|---|---|---|
| Open | $385,000 | Purchase Money Mortgage | |
| Closed | $385,000 | Purchase Money Mortgage | |
| Previous Owner | $496,800 | Purchase Money Mortgage | |
| Previous Owner | $101,000 | No Value Available | |
| Previous Owner | $106,800 | No Value Available | |
| Previous Owner | $10,000 | No Value Available |
Property History
| Date | Event | Price | Change | Sq Ft Price |
|---|---|---|---|---|
| 05/29/2025 05/29/25 | Sold | $680,000 | +8.0% | $324 / Sq Ft |
| 05/05/2025 05/05/25 | Pending | -- | -- | -- |
| 05/01/2025 05/01/25 | For Sale | $629,900 | +14.1% | $300 / Sq Ft |
| 11/29/2022 11/29/22 | Sold | $552,000 | +10.4% | $296 / Sq Ft |
| 10/16/2022 10/16/22 | Pending | -- | -- | -- |
| 10/13/2022 10/13/22 | For Sale | $499,900 | -- | $268 / Sq Ft |
Tax History Compared to Growth
Tax History
| Year | Tax Paid | Tax Assessment Tax Assessment Total Assessment is a certain percentage of the fair market value that is determined by local assessors to be the total taxable value of land and additions on the property. | Land | Improvement |
|---|---|---|---|---|
| 2025 | $5,736 | $542,200 | $246,600 | $295,600 |
| 2024 | $5,646 | $519,900 | $224,100 | $295,800 |
| 2023 | $5,239 | $447,800 | $200,100 | $247,700 |
| 2022 | $4,946 | $379,000 | $160,100 | $218,900 |
| 2021 | $4,660 | $353,300 | $152,100 | $201,200 |
| 2020 | $4,635 | $344,900 | $152,100 | $192,800 |
| 2019 | $4,548 | $320,500 | $144,100 | $176,400 |
| 2018 | $4,411 | $309,100 | $144,100 | $165,000 |
| 2017 | $4,275 | $291,800 | $144,100 | $147,700 |
| 2016 | $4,236 | $286,000 | $144,100 | $141,900 |
| 2015 | $4,133 | $283,100 | $144,100 | $139,000 |
Agents Affiliated with this Home
-
Jennifer Mason

Seller's Agent in 2025
Jennifer Mason
Homesmart Success Realty
(978) 995-4885
2 in this area
103 Total Sales
-
Carl Cempe

Buyer's Agent in 2025
Carl Cempe
StartPoint Realty
(508) 272-2794
1 in this area
95 Total Sales
-
Mark Bishop

Seller's Agent in 2022
Mark Bishop
RE/MAX
(603) 484-8594
1 in this area
49 Total Sales
-
Paul Annaloro

Buyer's Agent in 2022
Paul Annaloro
The Carroll Team
(978) 204-7899
2 in this area
102 Total Sales
Map
Source: MLS Property Information Network (MLS PIN)
MLS Number: 73367801
APN: METH-000315-000129-B000012Q






