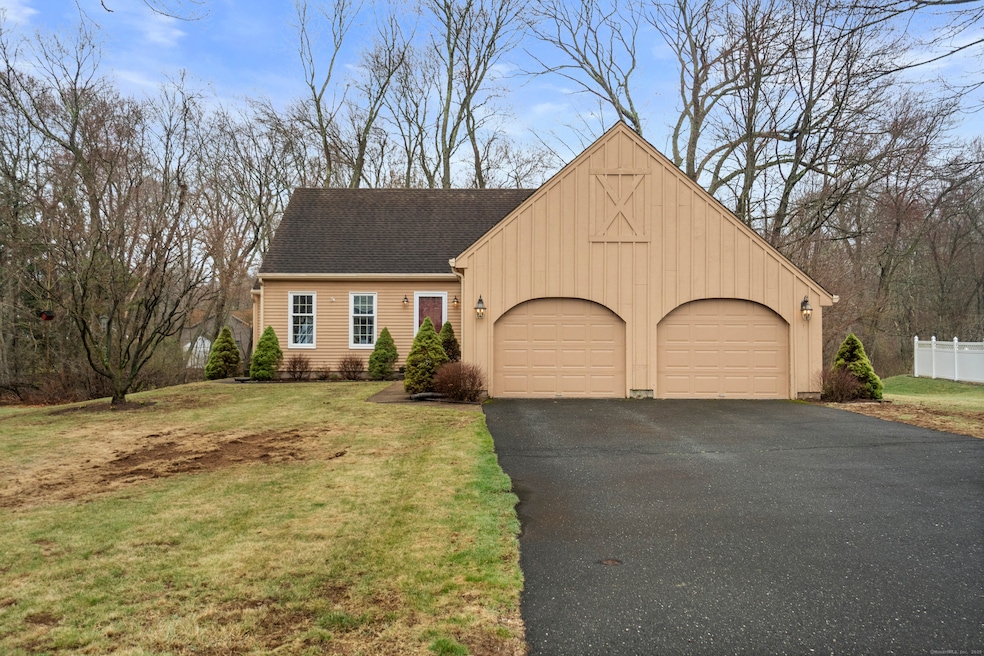
135 Butternut Ln Southington, CT 06489
East Southington NeighborhoodHighlights
- Cape Cod Architecture
- Partially Wooded Lot
- 1 Fireplace
- Deck
- Attic
- Enclosed Patio or Porch
About This Home
As of April 2025Welcome to 135 Butternut Lane in beautiful Southington, CT - a wonderful opportunity to own a charming home nestled on a quiet road in a desirable subdivision. This three-bedroom, 1.5-bath cape offers a warm and inviting layout, ideal for those looking to make a house their own. Thoughtfully maintained over the years, the home features a newer roof and brand-new windows throughout, ensuring peace of mind and energy efficiency. Inside, you'll find a traditional floor plan with a spacious living room, a cozy family room with a fireplace, and a formal dining room - perfect for entertaining or family gatherings. One of the home's standout features is the gently sloped lot, which creates the unique potential for a sunlit basement - an ideal expandable space for a home office, gym, or additional living area. While the home is ready for immediate occupancy, it also presents an excellent opportunity for buyers looking to bring their own vision and style. With a little cosmetic updating, this property has the potential to shine and become a true showpiece in an already wonderful neighborhood. Don't miss the chance to make this well-loved home your own. Explore all that 135 Butternut Lane has to offer.
Last Agent to Sell the Property
Calcagni Real Estate License #RES.0814758 Listed on: 04/02/2025

Home Details
Home Type
- Single Family
Est. Annual Taxes
- $5,984
Year Built
- Built in 1978
Lot Details
- 0.52 Acre Lot
- Partially Wooded Lot
- Property is zoned R-20/2
Home Design
- Cape Cod Architecture
- Concrete Foundation
- Frame Construction
- Asphalt Shingled Roof
- Clap Board Siding
Interior Spaces
- 1,544 Sq Ft Home
- 1 Fireplace
- Unfinished Basement
- Basement Fills Entire Space Under The House
- Attic or Crawl Hatchway Insulated
- Laundry on main level
Kitchen
- Electric Range
- Dishwasher
Bedrooms and Bathrooms
- 3 Bedrooms
Parking
- 2 Car Garage
- Parking Deck
- Private Driveway
Outdoor Features
- Deck
- Enclosed Patio or Porch
Schools
- Southington High School
Utilities
- Hot Water Heating System
- Heating System Uses Natural Gas
- Hot Water Circulator
Listing and Financial Details
- Assessor Parcel Number 727800
Ownership History
Purchase Details
Home Financials for this Owner
Home Financials are based on the most recent Mortgage that was taken out on this home.Similar Homes in Southington, CT
Home Values in the Area
Average Home Value in this Area
Purchase History
| Date | Type | Sale Price | Title Company |
|---|---|---|---|
| Warranty Deed | $450,000 | None Available | |
| Warranty Deed | $450,000 | None Available |
Mortgage History
| Date | Status | Loan Amount | Loan Type |
|---|---|---|---|
| Open | $225,000 | Purchase Money Mortgage | |
| Closed | $225,000 | Purchase Money Mortgage | |
| Previous Owner | $100,000 | Credit Line Revolving | |
| Previous Owner | $100,000 | No Value Available | |
| Previous Owner | $90,000 | No Value Available | |
| Previous Owner | $40,000 | No Value Available |
Property History
| Date | Event | Price | Change | Sq Ft Price |
|---|---|---|---|---|
| 04/29/2025 04/29/25 | Sold | $450,000 | +0.2% | $291 / Sq Ft |
| 04/04/2025 04/04/25 | For Sale | $449,000 | -- | $291 / Sq Ft |
Tax History Compared to Growth
Tax History
| Year | Tax Paid | Tax Assessment Tax Assessment Total Assessment is a certain percentage of the fair market value that is determined by local assessors to be the total taxable value of land and additions on the property. | Land | Improvement |
|---|---|---|---|---|
| 2025 | $6,321 | $190,340 | $66,090 | $124,250 |
| 2024 | $5,984 | $190,340 | $66,090 | $124,250 |
| 2023 | $5,779 | $190,340 | $66,090 | $124,250 |
| 2022 | $5,545 | $190,340 | $66,090 | $124,250 |
| 2021 | $5,526 | $190,340 | $66,090 | $124,250 |
| 2020 | $5,300 | $173,040 | $67,440 | $105,600 |
| 2019 | $5,302 | $173,040 | $67,440 | $105,600 |
| 2018 | $5,192 | $170,330 | $67,440 | $102,890 |
| 2017 | $5,192 | $170,330 | $67,440 | $102,890 |
| 2016 | $5,049 | $170,330 | $67,440 | $102,890 |
| 2015 | $4,707 | $161,520 | $54,590 | $106,930 |
| 2014 | $4,581 | $161,520 | $54,590 | $106,930 |
Agents Affiliated with this Home
-
Michael Riccio
M
Seller's Agent in 2025
Michael Riccio
Calcagni Real Estate
(860) 919-9122
4 in this area
18 Total Sales
-
Amanda Wright
A
Buyer's Agent in 2025
Amanda Wright
Real Broker CT, LLC
(860) 716-9430
1 in this area
103 Total Sales
Map
Source: SmartMLS
MLS Number: 24084076
APN: SOUT-000090-000000-000087
- 184 Lepage Dr
- 4 Hickory Hill Rd
- 671 Ledgeview Ct Unit 671
- 42 Village Rd
- 9 Village Rd
- 48 Candlewood Ln
- 175 Berlin Ave Unit 31
- 175 Berlin Ave Unit 44
- 1 Putting Green Path
- 45 Kuhr Dr
- 543 S Farms Terrace Unit 543
- 434 Lakeview Dr Unit 434
- 72 Highwood Ave
- 60 Crystal Farms Ct
- 180 Berlin Ave
- 44 Oakland Rd
- 330 Meriden Ave
- 25 Delahunty Dr
- 73 Delahunty Dr
- 53 Academy St
