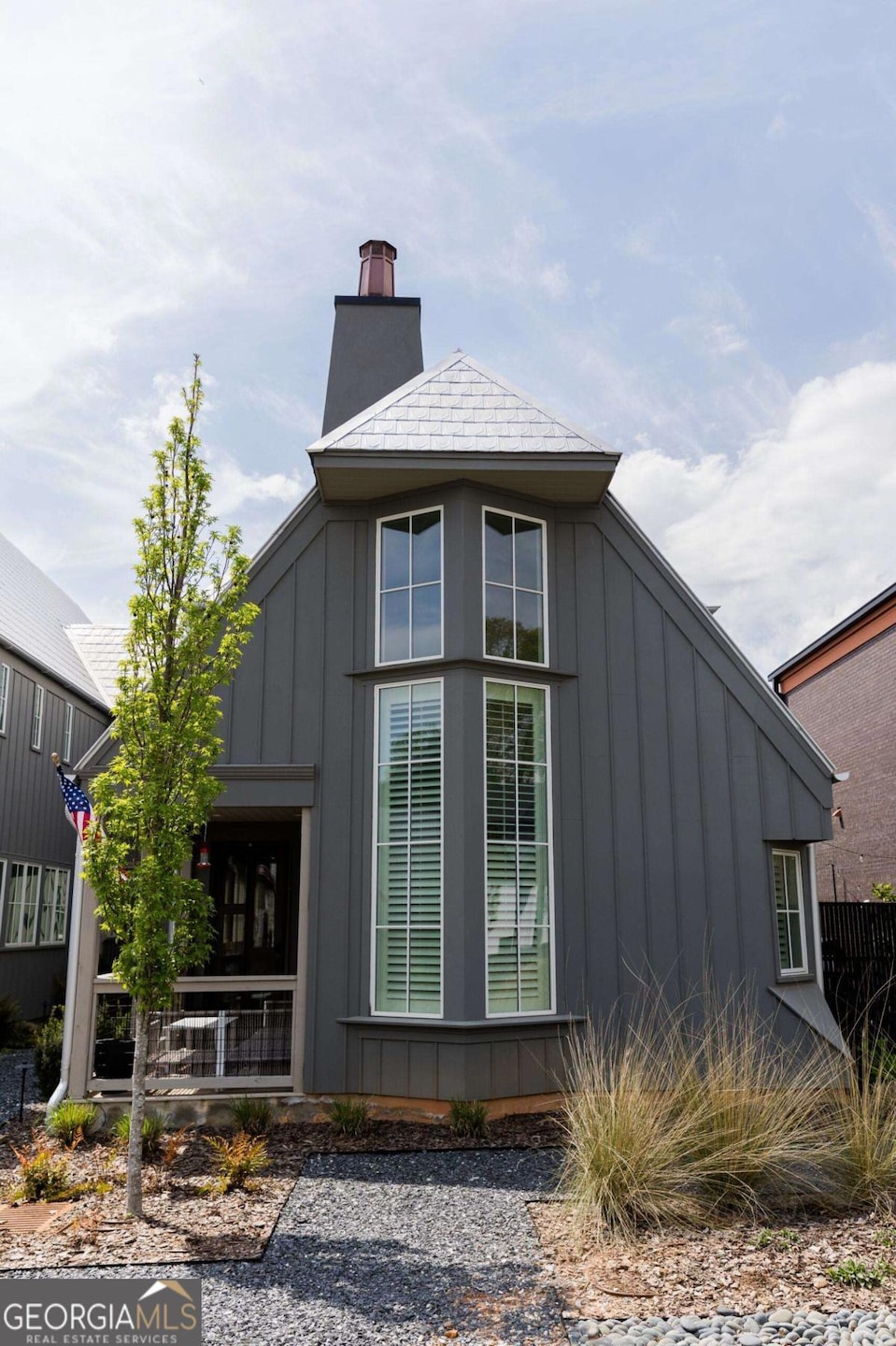
$829,900
- 3 Beds
- 2.5 Baths
- 2,255 Sq Ft
- 135 Channing Ln
- Fayetteville, GA
Welcome home! This stunning home boasts 3 bedrooms and 2.5 baths with main floor primary bedroom and ensuite for convenience and privacy. The open concept layout allows for seamless flow in the main living areas, ideal for entertaining or relaxing. The family room is a focal point with a 22 ft ceiling and a beautiful fireplace, perfect for gatherings or quiet nights at home. This home combines
Patrice Sumpter Berkshire Hathaway HomeServices Georgia Properties
