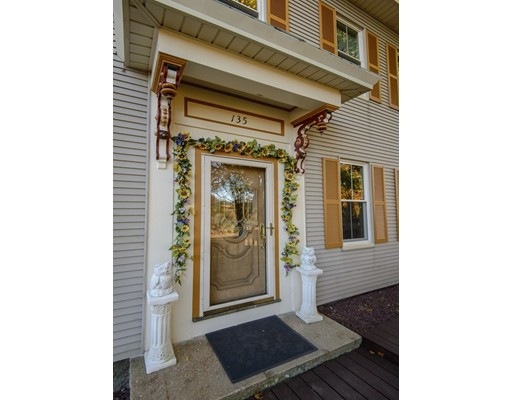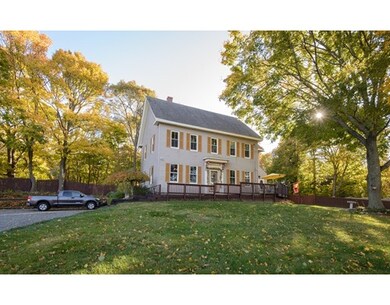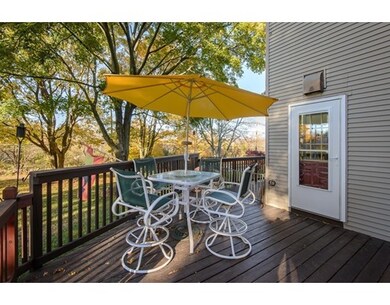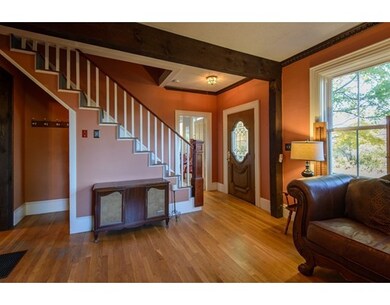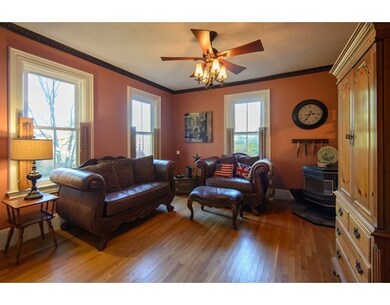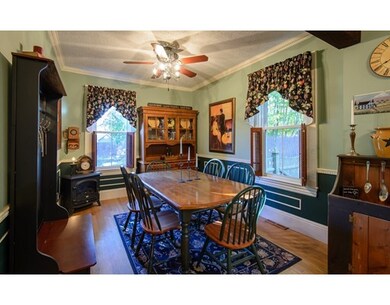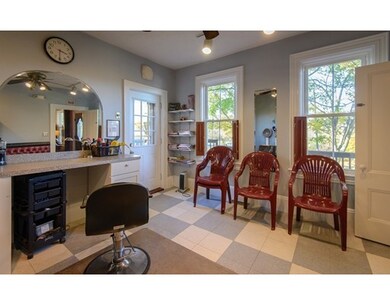
135 Conant St Danvers, MA 01923
About This Home
As of November 2020Spacious home in beautiful Danvers is waiting for you! This charming colonial, with high ceilings, crown molding and hardwood floors says "Pride-in-Ownership"! You'll love your updated kitchen with its breakfast bar that faces your large dining room. Warm yourself in your living room this year by your pellet stove. Your master bedroom includes a walk-in closet and a full bath with a new tub. New vinyl replacement windows with lifetime warranties found throughout the house. There are three more spacious bedrooms with wall-to-wall carpeting for all your needs. Your large yard gives you room to play and the fenced area is great for your pets. An in-home business is currently used as a hair salon and can be great for any professional looking to have their own office space along with ample client parking and outstanding street visibility. Easy access to Rt. 128, Downtown Danvers. Call for an appointment today!
Last Buyer's Agent
Non Member
Non Member Office
Home Details
Home Type
Single Family
Est. Annual Taxes
$7,670
Year Built
1900
Lot Details
0
Listing Details
- Lot Description: Gentle Slope
- Property Type: Single Family
- Other Agent: 1.00
- Lead Paint: Unknown
- Special Features: None
- Property Sub Type: Detached
- Year Built: 1900
Interior Features
- Appliances: Range, Dishwasher, Disposal, Microwave, Refrigerator, Washer, Dryer, Refrigerator - Wine Storage
- Fireplaces: 1
- Has Basement: Yes
- Fireplaces: 1
- Primary Bathroom: Yes
- Number of Rooms: 8
- Electric: 100 Amps
- Energy: Insulated Windows
- Flooring: Wood, Vinyl, Wall to Wall Carpet, Laminate, Hardwood
- Insulation: Partial
- Interior Amenities: Walk-up Attic
- Basement: Full
- Bedroom 2: Second Floor, 13X13
- Bedroom 3: Second Floor, 14X14
- Bathroom #1: First Floor, 6X10
- Bathroom #2: Second Floor, 9X14
- Bathroom #3: Second Floor, 6X6
- Kitchen: First Floor, 14X10
- Laundry Room: Basement
- Living Room: First Floor, 20X13
- Master Bedroom: Second Floor, 12X13
- Master Bedroom Description: Bathroom - Full, Ceiling Fan(s), Closet - Walk-in, Flooring - Wall to Wall Carpet
- Dining Room: First Floor, 20X10
- Oth1 Room Name: Home Office
- Oth1 Dimen: 13X13
- Oth1 Dscrp: Ceiling Fan(s)
- Oth2 Room Name: Den
- Oth2 Dimen: 7X15
- Oth2 Dscrp: Flooring - Wall to Wall Carpet
Exterior Features
- Roof: Asphalt/Fiberglass Shingles
- Construction: Frame
- Exterior: Vinyl
- Exterior Features: Porch, Storage Shed, Fenced Yard
- Foundation: Fieldstone, Brick, Granite
Garage/Parking
- Parking: Off-Street, Improved Driveway, Stone/Gravel
- Parking Spaces: 5
Utilities
- Heating: Forced Air, Oil
- Utility Connections: for Gas Range
- Sewer: City/Town Sewer
- Water: City/Town Water
Schools
- Elementary School: Thorpe
- Middle School: Holten-Richmond
- High School: Danvers High
Lot Info
- Assessor Parcel Number: M:045 L:068 P:
- Zoning: R2
Multi Family
- Foundation: 0000000
Ownership History
Purchase Details
Purchase Details
Home Financials for this Owner
Home Financials are based on the most recent Mortgage that was taken out on this home.Purchase Details
Similar Homes in Danvers, MA
Home Values in the Area
Average Home Value in this Area
Purchase History
| Date | Type | Sale Price | Title Company |
|---|---|---|---|
| Quit Claim Deed | -- | None Available | |
| Deed | -- | -- | |
| Deed | $120,000 | -- |
Mortgage History
| Date | Status | Loan Amount | Loan Type |
|---|---|---|---|
| Previous Owner | $409,500 | New Conventional | |
| Previous Owner | $400,000 | Stand Alone Refi Refinance Of Original Loan | |
| Previous Owner | $405,000 | New Conventional | |
| Previous Owner | $273,100 | Adjustable Rate Mortgage/ARM | |
| Previous Owner | $291,000 | Purchase Money Mortgage | |
| Previous Owner | $315,000 | No Value Available | |
| Previous Owner | $265,000 | No Value Available |
Property History
| Date | Event | Price | Change | Sq Ft Price |
|---|---|---|---|---|
| 11/13/2020 11/13/20 | Sold | $585,000 | +8.4% | $261 / Sq Ft |
| 09/23/2020 09/23/20 | Pending | -- | -- | -- |
| 09/17/2020 09/17/20 | For Sale | $539,900 | +17.4% | $241 / Sq Ft |
| 07/01/2016 07/01/16 | Sold | $460,000 | 0.0% | $205 / Sq Ft |
| 04/13/2016 04/13/16 | Pending | -- | -- | -- |
| 04/07/2016 04/07/16 | For Sale | $459,900 | -- | $205 / Sq Ft |
Tax History Compared to Growth
Tax History
| Year | Tax Paid | Tax Assessment Tax Assessment Total Assessment is a certain percentage of the fair market value that is determined by local assessors to be the total taxable value of land and additions on the property. | Land | Improvement |
|---|---|---|---|---|
| 2025 | $7,670 | $697,900 | $343,100 | $354,800 |
| 2024 | $7,688 | $692,000 | $343,100 | $348,900 |
| 2023 | $7,309 | $622,000 | $294,300 | $327,700 |
| 2022 | $7,097 | $560,600 | $257,900 | $302,700 |
| 2021 | $5,885 | $440,800 | $211,700 | $229,100 |
| 2020 | $5,757 | $440,800 | $211,700 | $229,100 |
| 2019 | $5,887 | $443,300 | $221,400 | $221,900 |
| 2018 | $5,683 | $419,700 | $219,000 | $200,700 |
| 2017 | $5,665 | $399,200 | $212,900 | $186,300 |
| 2016 | $5,454 | $384,100 | $203,200 | $180,900 |
| 2015 | $5,187 | $347,900 | $184,900 | $163,000 |
Agents Affiliated with this Home
-
Ali Ambrose

Seller's Agent in 2020
Ali Ambrose
Century 21 North East
(978) 502-5672
12 in this area
37 Total Sales
-
Graciela Sparano

Buyer's Agent in 2020
Graciela Sparano
William Raveis R.E. & Home Services
1 in this area
5 Total Sales
-
Daniel Meegan

Seller's Agent in 2016
Daniel Meegan
J. Barrett & Company
(617) 388-8500
2 in this area
71 Total Sales
-
N
Buyer's Agent in 2016
Non Member
Non Member Office
Map
Source: MLS Property Information Network (MLS PIN)
MLS Number: 71984854
APN: DANV-000045-000000-000068
- 229 Conant St
- 4 Duck Pond Rd Unit 211
- 4 Duck Pond Rd Unit 219
- 61 Poplar St
- 43 Amherst Rd
- 6 Exeter Rd
- 3 Exeter Rd
- 4 Alden St Unit 1
- 9 Colgate St
- 5 Florence St
- 38 High St Unit 5
- 12 Central Ave Unit 5
- 52 Friend St
- 508 Elliott St
- 138-R High St
- 15 Oak St
- 166 High St
- 149 High St Unit 3
- 137 High St
- 35 Locust St Unit 3
