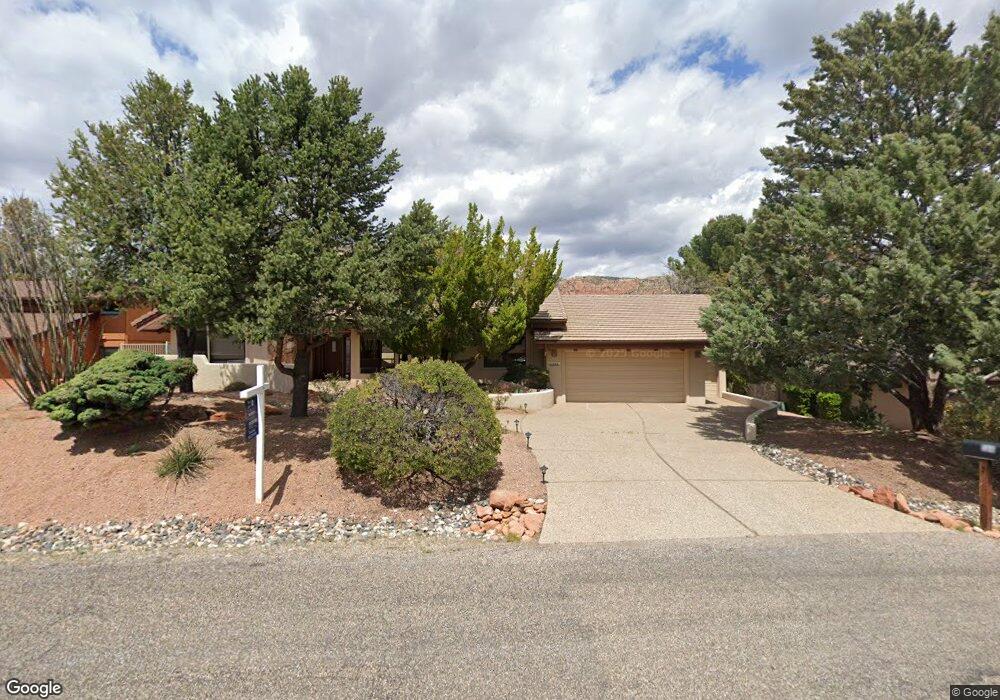135 Concho Way Sedona, AZ 86351
Village of Oak Creek (Big Park) NeighborhoodEstimated Value: $854,000 - $965,000
3
Beds
3
Baths
2,061
Sq Ft
$442/Sq Ft
Est. Value
About This Home
This home is located at 135 Concho Way, Sedona, AZ 86351 and is currently estimated at $910,317, approximately $441 per square foot. 135 Concho Way is a home located in Yavapai County with nearby schools including Sedona Red Rock Junior/Senior High School.
Ownership History
Date
Name
Owned For
Owner Type
Purchase Details
Closed on
Nov 22, 2022
Sold by
Blanton Trust
Bought by
Blanton Stephen M and Blanton Georgiana M
Current Estimated Value
Create a Home Valuation Report for This Property
The Home Valuation Report is an in-depth analysis detailing your home's value as well as a comparison with similar homes in the area
Home Values in the Area
Average Home Value in this Area
Purchase History
| Date | Buyer | Sale Price | Title Company |
|---|---|---|---|
| Blanton Stephen M | -- | -- |
Source: Public Records
Tax History Compared to Growth
Tax History
| Year | Tax Paid | Tax Assessment Tax Assessment Total Assessment is a certain percentage of the fair market value that is determined by local assessors to be the total taxable value of land and additions on the property. | Land | Improvement |
|---|---|---|---|---|
| 2026 | $3,909 | $76,199 | -- | -- |
| 2024 | $3,520 | $83,155 | -- | -- |
| 2023 | $3,520 | $63,696 | $15,924 | $47,772 |
| 2022 | $3,367 | $46,231 | $10,127 | $36,104 |
| 2021 | $3,449 | $46,419 | $10,074 | $36,345 |
| 2020 | $3,447 | $0 | $0 | $0 |
| 2019 | $3,420 | $0 | $0 | $0 |
| 2018 | $3,253 | $0 | $0 | $0 |
| 2017 | $3,176 | $0 | $0 | $0 |
| 2016 | $3,114 | $0 | $0 | $0 |
| 2015 | $2,979 | $0 | $0 | $0 |
| 2014 | -- | $0 | $0 | $0 |
Source: Public Records
Map
Nearby Homes
- 85 Overlook Way Unit 19
- 150 Pebble Dr Unit 220
- 40 Broken Arrow Dr
- 195 Alta Vista Dr
- 465 Concho Dr
- 36 Aspen Ct
- 1050 Lee Mountain Rd
- 200 Bell Creek Way
- 5 Clearwater Cir Unit 14
- 20 Rose Mountain Ct
- 220 Concho Dr
- 280 Concho Dr Unit 55
- 80 Bell Wash Ct Unit 1
- 95 Bell Wash Ct
- 1110 Lee Mountain Rd
- 135 Cochise Dr
- 59 Vistella Dr Unit 4
- 327 Suncliffe Dr
- 30 Rock Top Rd
- 110 Canyon Diablo Rd
