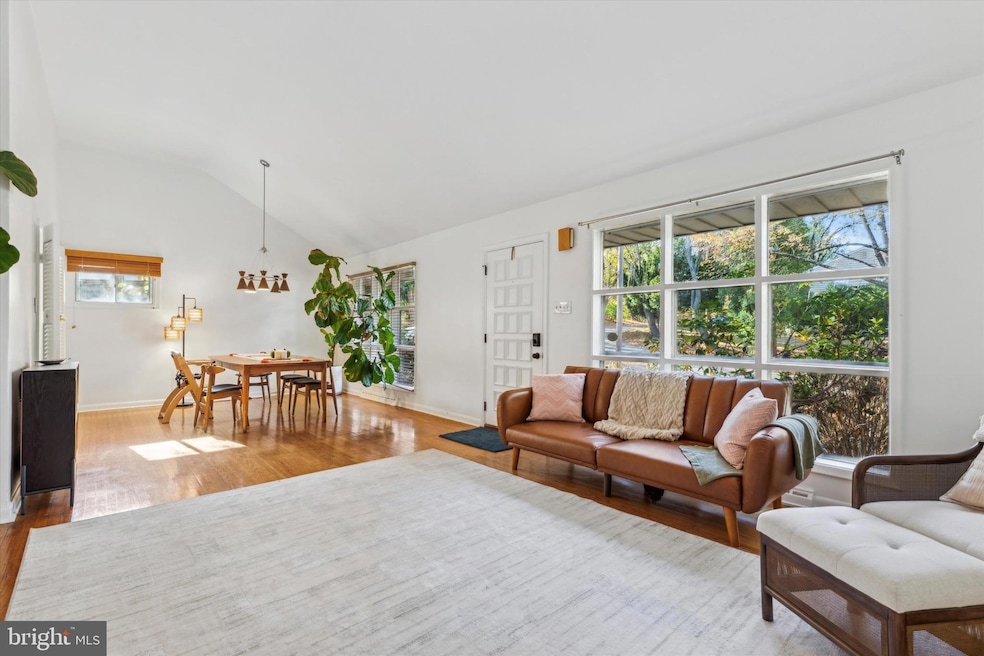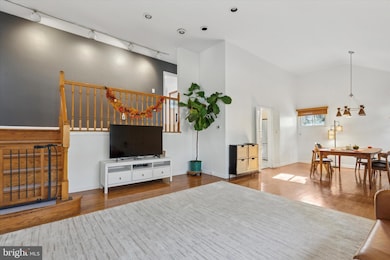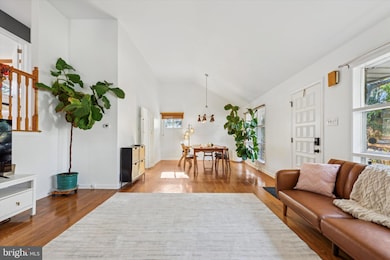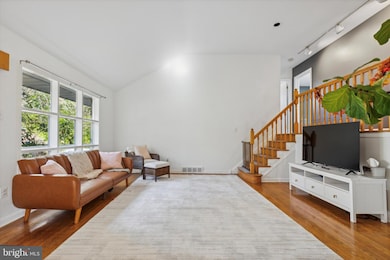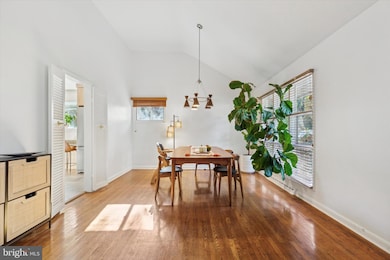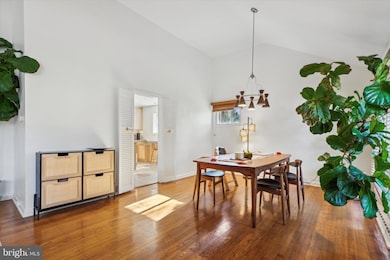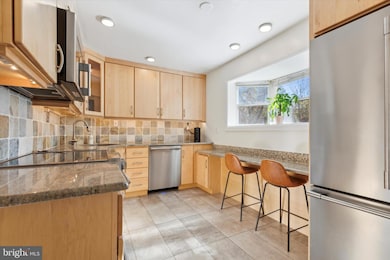135 Cornell Rd Bala Cynwyd, PA 19004
Highlights
- Filtered Pool
- No HOA
- Forced Air Heating and Cooling System
- Cynwyd School Rated A+
About This Home
This Cornell Road split level home based in the College Park neighborhood of Bala Cynwyd, comes with 4 beds, 2.5bathrooms, an in-ground pool and fenced in backyard. Walk into the home and you are greeted by an open floor plan, eat-in kitchen. Head down to the lower level family room with a half bath. Exit the family room to the backyard, pool & patio. Hardwood floors in the living room & dining room. Walk up the stairs you will see 3 Bedrooms and 2 newly completed bathrooms with new carpet & paint in all bedrooms. The 4th bedroom is a few steps up from the 2nd level. There is storage in the attic off of that bedroom. Minutes to downtown Philadelphia, most major highways and Lower Merion schools.
Home Details
Home Type
- Single Family
Est. Annual Taxes
- $8,087
Year Built
- Built in 1958
Lot Details
- 9,100 Sq Ft Lot
- Lot Dimensions are 70.00 x 0.00
Parking
- Driveway
Home Design
- Split Level Home
- Brick Foundation
- Masonry
Interior Spaces
- Property has 2.5 Levels
Bedrooms and Bathrooms
- 4 Bedrooms
Pool
- Filtered Pool
- In Ground Pool
Utilities
- Forced Air Heating and Cooling System
- Heating System Uses Oil
- Electric Water Heater
Listing and Financial Details
- Residential Lease
- Security Deposit $5,500
- Tenant pays for all utilities
- No Smoking Allowed
- 6-Month Min and 12-Month Max Lease Term
- Available 11/13/25
- Assessor Parcel Number 40-00-12604-001
Community Details
Overview
- No Home Owners Association
- College Park Subdivision
Pet Policy
- Pets allowed on a case-by-case basis
Map
Source: Bright MLS
MLS Number: PAMC2161070
APN: 40-00-12604-001
- 116 E Princeton Rd
- 195 Belmont Ave
- 717 Stradone Rd
- 180 School St
- 723 Kenmare Rd
- 0 Penn Ave
- 42 Madison Ave Unit 272
- 19 Rock Hill Rd Unit 7-D
- 17 Jefferson St
- 354 Trevor Ln
- 4537 Riverside Way
- 138 Rockland Ave
- 4584 Riverside Way
- 4586 Riverside Way
- 85 Price St
- 131 Carson St
- 109 Cotton St
- 4419 Baker St
- 4413 Baker St
- 142 Carson St
- 30 Rock Hill Rd
- 1 Cotton St
- 4444-48 Main St Unit E
- 130 Rockland Ave
- 113 Carson St
- 112 Grape St
- 4346 Cresson St
- 4368 Cresson St Unit 309
- 127 Green Ln Unit B
- 4450 Baker St
- 107 Cotton St Unit 2
- 4255 2ND FLOOR Main St
- 4304 Cresson St Unit 11
- 4304 Cresson St Unit 5
- 129 Levering St
- 4417 Baker St Unit 1
- 116 Grape St Unit 6
- 120 Grape St
- 132 Conarroe St
- 128 Gay St
