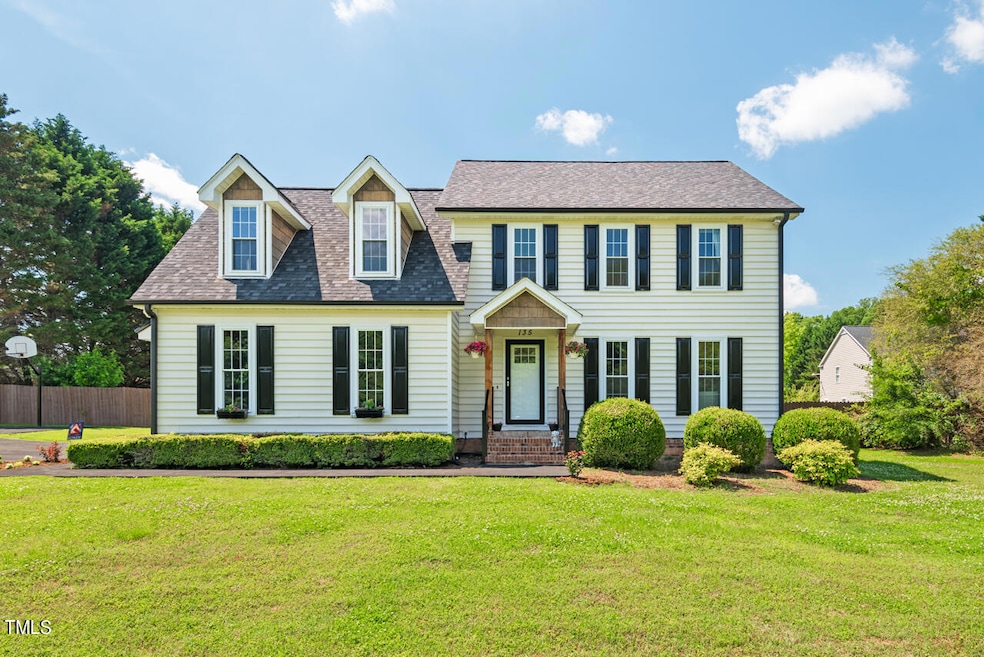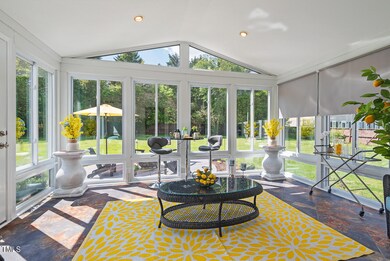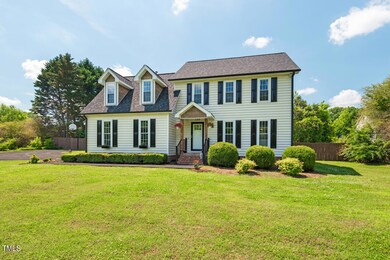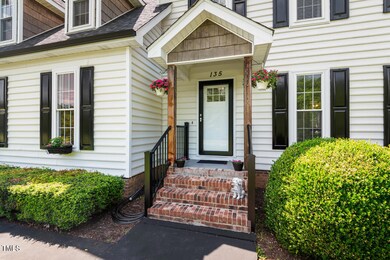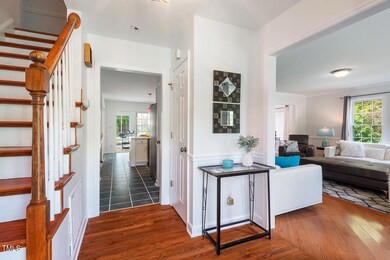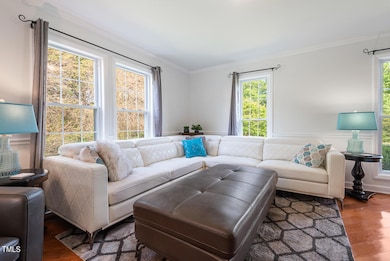
135 Deep Creek Point Rougemont, NC 27572
Highlights
- Traditional Architecture
- Bonus Room
- Workshop
- Wood Flooring
- Sun or Florida Room
- 2 Car Attached Garage
About This Home
As of May 2025CLOSING COST ALLOWANCE OF $2000, paid by the seller. Enjoy country living within 30 minutes of Durham. This home has been impeccably maintained with a new HVAC system and a new roof in 2020. Nestled on 1-acre, with a fenced lot, this beautiful property features a bright all-weather sunroom for year-around enjoyment, plus a patio to enjoy a nice evening fire. The home has plenty of space with 3 bedrooms, 2.5 baths and TWO bonus rooms, one on the third floor.The updated kitchen is complete with quartz counters and refrigerator, washer and dryer convey. The garage has a sealed floor and provides plenty of storage, with a pass-through utility room to the back yard. Come see this beautiful home. It will make you want to stay.
Last Agent to Sell the Property
Berkshire Hathaway HomeService License #280729 Listed on: 09/25/2024

Home Details
Home Type
- Single Family
Est. Annual Taxes
- $1,821
Year Built
- Built in 1996
Lot Details
- 1.02 Acre Lot
- Fenced
HOA Fees
- $10 Monthly HOA Fees
Parking
- 2 Car Attached Garage
- 2 Open Parking Spaces
Home Design
- Traditional Architecture
- Pillar, Post or Pier Foundation
- Architectural Shingle Roof
- Vinyl Siding
Interior Spaces
- 2,501 Sq Ft Home
- 3-Story Property
- Family Room
- Dining Room
- Bonus Room
- Workshop
- Sun or Florida Room
Kitchen
- Electric Range
- Microwave
- Dishwasher
Flooring
- Wood
- Carpet
- Ceramic Tile
Bedrooms and Bathrooms
- 3 Bedrooms
Laundry
- Dryer
- Washer
Schools
- Helena Elementary School
- Southern Middle School
- Person High School
Utilities
- Central Air
- Heating System Uses Propane
- Heat Pump System
- Well
- Septic Tank
Community Details
- Deep Creek HOA, Phone Number (919) 884-5194
- Deep Creek Subdivision
Listing and Financial Details
- Assessor Parcel Number MT 112103
Ownership History
Purchase Details
Home Financials for this Owner
Home Financials are based on the most recent Mortgage that was taken out on this home.Similar Homes in Rougemont, NC
Home Values in the Area
Average Home Value in this Area
Purchase History
| Date | Type | Sale Price | Title Company |
|---|---|---|---|
| Warranty Deed | $455,000 | None Listed On Document |
Mortgage History
| Date | Status | Loan Amount | Loan Type |
|---|---|---|---|
| Open | $432,250 | New Conventional | |
| Previous Owner | $25,000 | Credit Line Revolving | |
| Previous Owner | $149,000 | New Conventional |
Property History
| Date | Event | Price | Change | Sq Ft Price |
|---|---|---|---|---|
| 05/09/2025 05/09/25 | Sold | $455,000 | -1.1% | $182 / Sq Ft |
| 04/11/2025 04/11/25 | Pending | -- | -- | -- |
| 02/28/2025 02/28/25 | Price Changed | $460,000 | -1.1% | $184 / Sq Ft |
| 12/30/2024 12/30/24 | Price Changed | $465,000 | -2.1% | $186 / Sq Ft |
| 11/12/2024 11/12/24 | Price Changed | $475,000 | -2.1% | $190 / Sq Ft |
| 10/31/2024 10/31/24 | Price Changed | $485,000 | -2.8% | $194 / Sq Ft |
| 09/25/2024 09/25/24 | For Sale | $499,000 | -- | $200 / Sq Ft |
Tax History Compared to Growth
Tax History
| Year | Tax Paid | Tax Assessment Tax Assessment Total Assessment is a certain percentage of the fair market value that is determined by local assessors to be the total taxable value of land and additions on the property. | Land | Improvement |
|---|---|---|---|---|
| 2024 | $1,821 | $233,680 | $0 | $0 |
| 2023 | $1,821 | $233,680 | $0 | $0 |
| 2022 | $1,815 | $233,680 | $0 | $0 |
| 2021 | $1,763 | $233,680 | $0 | $0 |
| 2020 | $1,445 | $191,146 | $0 | $0 |
| 2019 | $1,464 | $191,146 | $0 | $0 |
| 2018 | $1,373 | $191,146 | $0 | $0 |
| 2017 | $1,354 | $191,146 | $0 | $0 |
| 2016 | $1,354 | $191,146 | $0 | $0 |
| 2015 | $1,354 | $191,146 | $0 | $0 |
| 2014 | $1,354 | $191,146 | $0 | $0 |
Agents Affiliated with this Home
-

Seller's Agent in 2025
Barbara Lyster
Berkshire Hathaway HomeService
(919) 961-6674
81 Total Sales
-

Buyer's Agent in 2025
Whitney Sneed
Coldwell Banker HPW
(919) 770-5293
13 Total Sales
Map
Source: Doorify MLS
MLS Number: 10054561
APN: A86-148
- 352 River Trace Dr
- 0 Thunder Rd Unit 10078281
- 1176 Stoney Mountain Rd
- 148 Lookout Ridge Way
- Lot 24 Little Creek Rd
- 44 Oak Knob Ct
- Lot 42 Oak Knob Ct
- 196 Tara Ln
- 2a Cousin Rd
- 72 Red Field Ln
- 311 Rassie Crabtree Rd
- 3665 Flat Woods Rd
- 000 Weaver Ridge Rd
- 0 Owens Daye Rd
- 0 Shady Grove Dr Unit Timberlake NC 27583
- 8 Acres Overlook Dr
- 1150 Rougemont Rd
- 1205 Elysian Way
- Lot 3 Walter Humphries Rd
- 616 Bowen Rd
