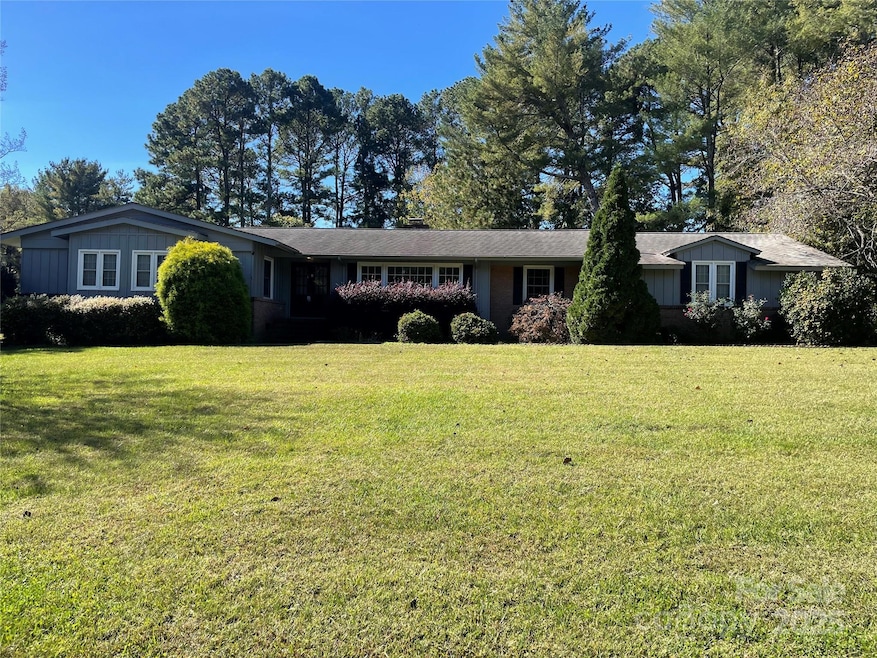135 Devon Dr Salisbury, NC 28147
Estimated payment $1,929/month
Highlights
- Deck
- Separate Outdoor Workshop
- Laundry Room
- No HOA
- 2 Car Attached Garage
- 1-Story Property
About This Home
Lovely solid built home in Neel Estates on 1.29-acre lot. Updated kitchen, slate floors in foyer, large flex space with built-in desk and bookshelves., 4 bedrooms and 2.5 baths. Large living room with great windows that allow so much natural light. Primary bedroom has a walk-in closet. Double pane windows. There is also a detached workshop that is wired and has a window ac unit. Backyard is partially fenced. Seller is offering $5000 toward closing cost or decorating allowance with acceptable offer.
Listing Agent
Performance Realty of the Piedmont, Inc Brokerage Email: janebryanpr@gmail.com License #167681 Listed on: 08/08/2025
Home Details
Home Type
- Single Family
Year Built
- Built in 1967
Lot Details
- 1.29 Acre Lot
- Back Yard Fenced
- Level Lot
- Property is zoned RS
Parking
- 2 Car Attached Garage
Home Design
- Brick Exterior Construction
- Wood Siding
Interior Spaces
- 2,143 Sq Ft Home
- 1-Story Property
- Gas Fireplace
- Insulated Windows
- Den with Fireplace
- Crawl Space
Kitchen
- Electric Range
- Range Hood
- Dishwasher
Bedrooms and Bathrooms
- 4 Main Level Bedrooms
Laundry
- Laundry Room
- Electric Dryer Hookup
Outdoor Features
- Deck
- Separate Outdoor Workshop
Schools
- Hurley Elementary School
- West Rowan Middle School
- West Rowan High School
Utilities
- Central Heating and Cooling System
- Baseboard Heating
- Heating System Uses Natural Gas
- Septic Tank
Community Details
- No Home Owners Association
- Neel Estates Subdivision
Listing and Financial Details
- Assessor Parcel Number 464B084
Map
Tax History
| Year | Tax Paid | Tax Assessment Tax Assessment Total Assessment is a certain percentage of the fair market value that is determined by local assessors to be the total taxable value of land and additions on the property. | Land | Improvement |
|---|---|---|---|---|
| 2025 | $1,970 | $290,749 | $34,000 | $256,749 |
| 2024 | $1,970 | $290,749 | $34,000 | $256,749 |
| 2023 | $1,970 | $290,749 | $34,000 | $256,749 |
| 2022 | $1,290 | $170,857 | $28,500 | $142,357 |
| 2021 | $1,277 | $170,857 | $28,500 | $142,357 |
| 2020 | $1,277 | $170,857 | $28,500 | $142,357 |
| 2019 | $1,277 | $170,857 | $28,500 | $142,357 |
| 2018 | $1,086 | $144,376 | $28,500 | $115,876 |
| 2017 | $1,070 | $144,376 | $28,500 | $115,876 |
| 2016 | $1,070 | $144,376 | $28,500 | $115,876 |
| 2015 | $1,083 | $144,376 | $28,500 | $115,876 |
| 2014 | $1,064 | $148,816 | $28,500 | $120,316 |
Property History
| Date | Event | Price | List to Sale | Price per Sq Ft |
|---|---|---|---|---|
| 02/03/2026 02/03/26 | Price Changed | $339,900 | -1.4% | $159 / Sq Ft |
| 10/03/2025 10/03/25 | Price Changed | $344,900 | -2.8% | $161 / Sq Ft |
| 08/08/2025 08/08/25 | For Sale | $354,900 | -- | $166 / Sq Ft |
Purchase History
| Date | Type | Sale Price | Title Company |
|---|---|---|---|
| Warranty Deed | -- | None Listed On Document | |
| Warranty Deed | -- | None Listed On Document |
Source: Canopy MLS (Canopy Realtor® Association)
MLS Number: 4290065
APN: 464-B084
- 245 Spicewood Ln Unit 25
- 170 Heritage Ln
- 1500 N Carolina Highway 150
- 1456 N Carolina Highway 150
- 1466 N Carolina Highway 150
- 415 Autumnlight Dr
- 4710 Mooresville Rd
- 2170 Neel Rd
- 4712 Mooresville Rd
- 265 Prospect Trail
- 225 Roger Dr
- 2885 Wright Ave
- 202 Windmill Rd
- 325 Bonaventure Dr
- 335 Bonaventure Dr
- 0 Windmill Rd
- 000 Mooresville Rd
- 1090 Mop Bucket Dr
- 1250 Edgewood Ct
- 540 Roger Dr
- 2708 Mooresville Rd Unit C
- 2715 Statesville Blvd
- 100 Laurel Pointe Cir
- 2345 Statesville Blvd
- 50 Lakewood Dr
- 2205 Woodleaf Rd
- 200 Castlewood Dr
- 290 Winston Ln
- 200 Hamilton Dr
- 331 Century Dr
- 210 Sunset Dr
- 1829 4th St Unit 1829
- 1345 Standish St Unit B
- 1039 Old Plank Rd
- 1126 S Fulton St Unit C
- 2023 Robin Rd
- 1114 W Bank St
- 408 Vance Ave
- 406 Vance Ave
- 613 S Fulton St
Ask me questions while you tour the home.







