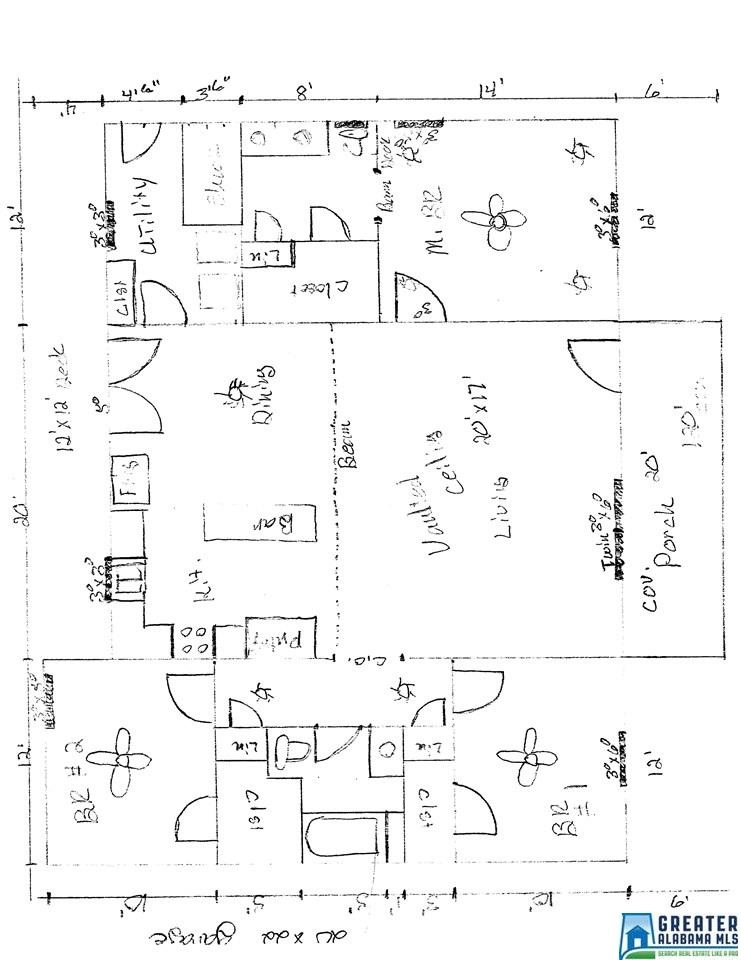
135 Dodd Rd Altoona, AL 35952
Highlights
- Deck
- Wood Flooring
- Solid Surface Countertops
- Cathedral Ceiling
- Attic
- Porch
About This Home
As of March 2020Snead area--Altoona address. 3BR/2B home on 1.05 acre. New construction-beautiful home with concrete drive and sidewalk. Tile walk-in shower in master bath. Both bathrooms and laundry room have tile floors and hardwood floors in kitchen and living room, carpet in bedrooms. All kitchen appliances--granite counter tops in kitchen and bathrooms. All delta plumbing fixtures. 35 year roof shingles. Vinyl windows. Concrete front porch. (2) car attached garage. Land-scaped yard. A must see home. One year builder's warranty.
Last Buyer's Agent
MLS Non-member Company
Birmingham Non-Member Office
Home Details
Home Type
- Single Family
Year Built
- Built in 2018 | Under Construction
Lot Details
- 1.07 Acre Lot
- Few Trees
Parking
- 2 Car Attached Garage
- Garage on Main Level
- Front Facing Garage
- Driveway
Home Design
- Ridge Vents on the Roof
- Vinyl Siding
- Concrete Block And Stucco Construction
Interior Spaces
- 1,432 Sq Ft Home
- 1-Story Property
- Cathedral Ceiling
- Ceiling Fan
- Recessed Lighting
- Double Pane Windows
- Dining Room
- Crawl Space
- Pull Down Stairs to Attic
Kitchen
- Stove
- Dishwasher
- Solid Surface Countertops
Flooring
- Wood
- Carpet
- Tile
Bedrooms and Bathrooms
- 3 Bedrooms
- Split Bedroom Floorplan
- Walk-In Closet
- 2 Full Bathrooms
- Bathtub and Shower Combination in Primary Bathroom
- Separate Shower
Laundry
- Laundry Room
- Laundry on main level
- Washer and Electric Dryer Hookup
Outdoor Features
- Deck
- Porch
Utilities
- Central Heating and Cooling System
- Heat Pump System
- Electric Water Heater
- Septic Tank
Listing and Financial Details
- Tax Lot LOT 2
Similar Homes in Altoona, AL
Home Values in the Area
Average Home Value in this Area
Property History
| Date | Event | Price | Change | Sq Ft Price |
|---|---|---|---|---|
| 06/04/2020 06/04/20 | Off Market | -- | -- | -- |
| 03/01/2020 03/01/20 | Sold | $159,900 | 0.0% | $109 / Sq Ft |
| 01/24/2020 01/24/20 | Pending | -- | -- | -- |
| 01/13/2020 01/13/20 | Price Changed | $159,900 | -3.0% | $109 / Sq Ft |
| 09/21/2019 09/21/19 | For Sale | $164,900 | +16.2% | $112 / Sq Ft |
| 11/30/2018 11/30/18 | Sold | $141,900 | 0.0% | $99 / Sq Ft |
| 06/05/2018 06/05/18 | Pending | -- | -- | -- |
| 06/05/2018 06/05/18 | Price Changed | $141,900 | +2.2% | $99 / Sq Ft |
| 03/06/2018 03/06/18 | For Sale | $138,900 | -- | $97 / Sq Ft |
Tax History Compared to Growth
Agents Affiliated with this Home
-
J
Seller's Agent in 2020
Jarrod Hand
Matlock Realty Group, LLC
-
Morgan Wilson
M
Buyer's Agent in 2020
Morgan Wilson
Leading Edge Arab
(256) 270-1600
20 Total Sales
-
Michael Higginbotham
M
Seller's Agent in 2018
Michael Higginbotham
M & R Realty, LLC
(205) 446-5904
97 Total Sales
-
M
Buyer's Agent in 2018
MLS Non-member Company
Birmingham Non-Member Office
Map
Source: Greater Alabama MLS
MLS Number: 809917
- 0 Braswell St Unit 3 21425800
- 111 Lindsey Ln
- 162 Sherwood Dr
- 0 Sherwood Dr Unit 21416789
- 123 River Bend Rd
- 119 River Bend Rd
- 117 River Bend Rd
- 115 River Bend Rd
- 113 River Bend Rd
- 109 River Bend Rd
- 107 River Bend Rd
- 104 River Bend Rd
- 100 River Bend Rd
- 102 River Bend Rd
- 103 River Bend Rd
- 500 Blackmon Dr
- 105 River Bend Rd
- 147 Terrace View Dr
- 9.10 acres Pleasant Grove Rd
- 9.60+ ACRES Pleasant Grove Rd
