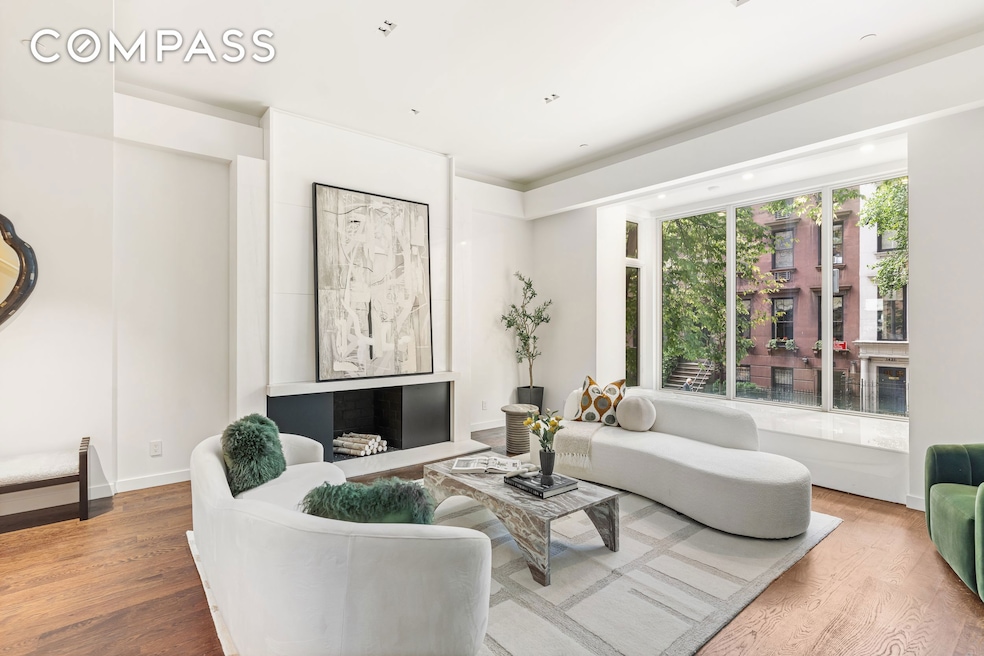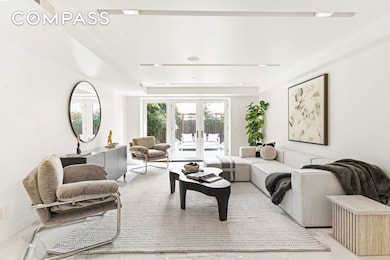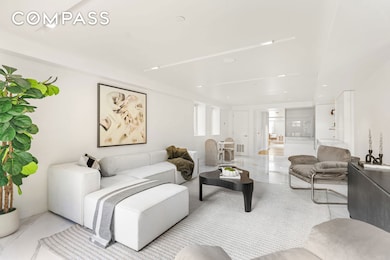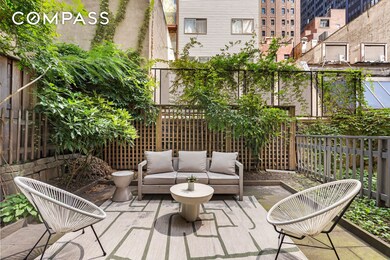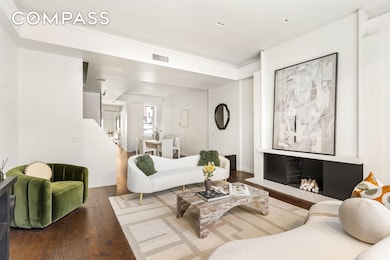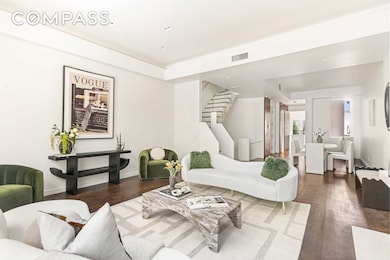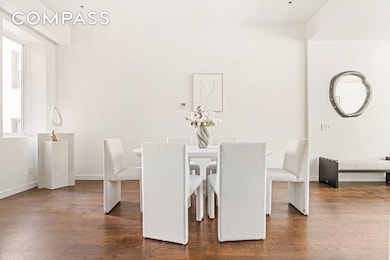135 E 38th St New York, NY 10016
Murray Hill NeighborhoodEstimated payment $97,370/month
Highlights
- Wolf Appliances
- 5-minute walk to Grand Central-42 Street
- Terrace
- P.S. 116 Mary Lindley Murray Rated A-
- Fireplace
- Elevator
About This Home
Upon entering this beautiful townhouse from the street level, you step into a spacious tiled foyer. This area leads to a large wood-paneled console that includes a roomy entry closet, a hidden staircase to the cellar, an elevator, and a powder room. Continuing through the house, you will discover a big informal entertaining area. This space features a full wet bar, a wine refrigerator, and French doors that open up to a lovely garden. As you ascend to the parlor floor, the impressive layout becomes clear, showcasing a magnificent main floor ideal for hosting guests and serving as the heart of the home. The south-facing living room boasts a custom floor-to-ceiling fireplace and a striking corner bay window that offers views of the surrounding architecture. The spacious dining room sits between the living room and a large, dream eat-in kitchen, which features custom white lacquer cabinets and all the modern conveniences you would expect. These include Dornbracht fixtures, a vented Wolf 6-Burner range with a griddle, Miele ovens with a warming drawer, a double-paneled Sub-Zero refrigerator and freezer, and a separate full-sized wine fridge. The third floor is dedicated to a large primary suite that occupies the entire level. This suite includes a south-facing bedroom with a wood-burning fireplace and a luxurious six-fixture primary bathroom. The bathroom features a separate water closet, a double shower, and an oversized deep soaking tub. Additionally, there are two walk-in closets and a bright corner den or private office located across from the bedroom. For added privacy, this entire floor can be closed off from the rest of the house at the top of the staircase. The fourth floor, located above the main suite, has two large bedrooms on each side of the house. Each bedroom includes a walk-in closet and its own bathroom. A bright bonus room in the middle is ideal for a playroom, den, or additional gathering space. On the fifth floor, there are two more bedrooms, both featuring spacious terraces. One terrace faces south, while the other has a large wraparound area to the north, offering stunning views of the Midtown skyline and the Chrysler Building. The northern bedroom boasts a lovely corner position with plenty of windows. Both bedrooms on this floor share a full bathroom with a window. The upper level includes another bedroom, which has a set of south-facing windows that overlook a view break. There s also an additional full bathroom with windows and a roomy laundry area that provides ample storage space. Located between Lexington and Third Avenues, this area offers great access to Midtown's business districts while keeping a pleasant neighborhood vibe on a residential street. It is also conveniently near major subway lines, including the 4, 5, 6, and the Times Square Shuttle at Grand Central Terminal
Home Details
Home Type
- Single Family
Est. Annual Taxes
- $91,457
Interior Spaces
- 8,825 Sq Ft Home
- Fireplace
- Wolf Appliances
- Laundry Room
Bedrooms and Bathrooms
- 6 Bedrooms
- 5 Full Bathrooms
- Soaking Tub
Additional Features
- Terrace
- Garden
Community Details
Overview
- Murray Hill Community
Amenities
- Laundry Facilities
- Elevator
Map
Home Values in the Area
Average Home Value in this Area
Tax History
| Year | Tax Paid | Tax Assessment Tax Assessment Total Assessment is a certain percentage of the fair market value that is determined by local assessors to be the total taxable value of land and additions on the property. | Land | Improvement |
|---|---|---|---|---|
| 2025 | $91,457 | $481,272 | $230,764 | $250,508 |
| 2024 | $91,457 | $455,349 | $282,600 | $188,762 |
| 2023 | $88,877 | $437,625 | $218,952 | $218,673 |
| 2022 | $83,606 | $599,100 | $282,600 | $316,500 |
| 2021 | $87,698 | $599,400 | $282,600 | $316,800 |
| 2020 | $84,892 | $646,620 | $282,600 | $364,020 |
| 2019 | $56,784 | $344,400 | $282,600 | $61,800 |
| 2018 | $52,323 | $256,676 | $212,095 | $44,581 |
| 2017 | $47,343 | $232,243 | $196,561 | $35,682 |
| 2016 | $45,770 | $230,502 | $173,373 | $57,129 |
| 2015 | $26,425 | $217,455 | $139,027 | $78,428 |
| 2014 | $26,425 | $217,455 | $123,459 | $93,996 |
Property History
| Date | Event | Price | List to Sale | Price per Sq Ft | Prior Sale |
|---|---|---|---|---|---|
| 11/22/2025 11/22/25 | For Rent | $35,000 | 0.0% | -- | |
| 11/22/2025 11/22/25 | Off Market | $35,000 | -- | -- | |
| 11/21/2025 11/21/25 | For Sale | $16,995,000 | 0.0% | $1,926 / Sq Ft | |
| 11/21/2025 11/21/25 | Off Market | $16,995,000 | -- | -- | |
| 11/08/2025 11/08/25 | For Rent | $35,000 | 0.0% | -- | |
| 11/08/2025 11/08/25 | Off Market | $35,000 | -- | -- | |
| 11/07/2025 11/07/25 | For Sale | $16,995,000 | 0.0% | $1,926 / Sq Ft | |
| 11/07/2025 11/07/25 | Off Market | $16,995,000 | -- | -- | |
| 10/25/2025 10/25/25 | For Rent | $35,000 | 0.0% | -- | |
| 10/25/2025 10/25/25 | Off Market | $35,000 | -- | -- | |
| 10/24/2025 10/24/25 | For Sale | $16,995,000 | 0.0% | $1,926 / Sq Ft | |
| 10/24/2025 10/24/25 | Off Market | $16,995,000 | -- | -- | |
| 10/17/2025 10/17/25 | For Sale | $16,995,000 | 0.0% | $1,926 / Sq Ft | |
| 10/17/2025 10/17/25 | Price Changed | $35,000 | 0.0% | $4 / Sq Ft | |
| 10/17/2025 10/17/25 | Off Market | $16,995,000 | -- | -- | |
| 10/10/2025 10/10/25 | For Sale | $16,995,000 | 0.0% | $1,926 / Sq Ft | |
| 10/10/2025 10/10/25 | Off Market | $16,995,000 | -- | -- | |
| 10/07/2025 10/07/25 | For Rent | $39,995 | 0.0% | -- | |
| 10/07/2025 10/07/25 | Off Market | $39,995 | -- | -- | |
| 10/03/2025 10/03/25 | For Sale | $16,995,000 | 0.0% | $1,926 / Sq Ft | |
| 10/03/2025 10/03/25 | Off Market | $16,995,000 | -- | -- | |
| 09/26/2025 09/26/25 | For Sale | $16,995,000 | 0.0% | $1,926 / Sq Ft | |
| 09/26/2025 09/26/25 | Off Market | $16,995,000 | -- | -- | |
| 09/25/2025 09/25/25 | For Rent | $39,995 | 0.0% | -- | |
| 09/25/2025 09/25/25 | Off Market | $39,995 | -- | -- | |
| 09/18/2025 09/18/25 | For Rent | $39,995 | 0.0% | -- | |
| 09/18/2025 09/18/25 | Off Market | $39,995 | -- | -- | |
| 09/09/2025 09/09/25 | For Sale | $16,995,000 | 0.0% | $1,926 / Sq Ft | |
| 09/09/2025 09/09/25 | For Rent | $39,995 | 0.0% | -- | |
| 03/11/2015 03/11/15 | Sold | -- | -- | -- | View Prior Sale |
| 02/09/2015 02/09/15 | Pending | -- | -- | -- | |
| 03/12/2014 03/12/14 | For Sale | $6,500,000 | -- | -- |
Purchase History
| Date | Type | Sale Price | Title Company |
|---|---|---|---|
| Deed | $6,000,000 | -- | |
| Interfamily Deed Transfer | -- | -- |
Mortgage History
| Date | Status | Loan Amount | Loan Type |
|---|---|---|---|
| Previous Owner | $3,900,000 | Commercial |
Source: NY State MLS
MLS Number: 11571724
APN: 0894-0030
- 131 E 38th St
- 135 E 39th St Unit 6D
- 135 E 39th St Unit 1CD
- 325 Lexington Ave Unit 19-E
- 325 Lexington Ave Unit 11B
- 325 Lexington Ave Unit 4B
- 325 Lexington Ave Unit 22C
- 325 Lexington Ave Unit 27D
- 325 Lexington Ave Unit 20B
- 325 Lexington Ave Unit 10D
- 325 Lexington Ave Unit 14E
- 325 Lexington Ave Unit 15C
- 155 E 38th St Unit 9H
- 155 E 38th St Unit 12J
- 155 E 38th St Unit 21G
- 155 E 38th St Unit 19A
- 155 E 38th St Unit 8A
- 155 E 38th St Unit 9F
- 155 E 38th St Unit 17A
- 155 E 38th St Unit 16B
- 137 E 38th St
- 325 Lexington Ave Unit 14E
- 138 E 38th St Unit 9-A
- 142 E 39th St
- 142 E 39th St
- 138 E 38th St Unit FL11-ID2112
- 138 E 38th St Unit FL3-ID1870
- 138 E 38th St Unit FL6-ID1867
- 138 E 38th St Unit FL11-ID1911
- 138 E 38th St Unit FL9-ID1910
- 138 E 38th St Unit FL12-ID2113
- 150 E 39th St Unit FL16-ID1078
- 150 E 39th St Unit FL16-ID1152
- 150 E 39th St
- 150 E 39th St Unit 607
- 150 E 39th St Unit 1404
- 150 E 39th St Unit 1703
- 155 E 38th St Unit 9L
- 141 E 37th St
- 141 E 37th St
