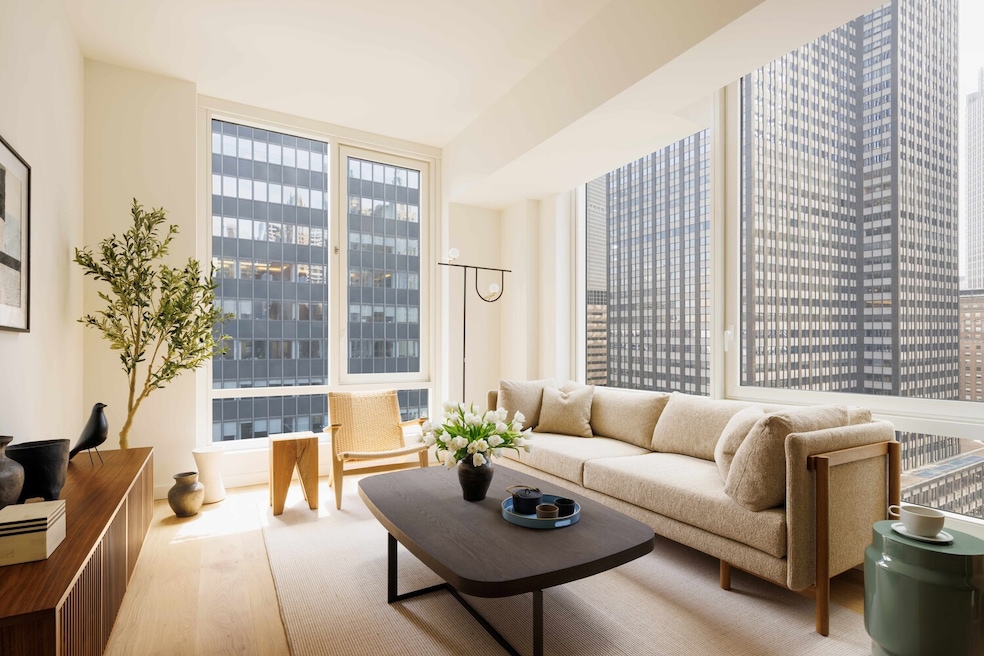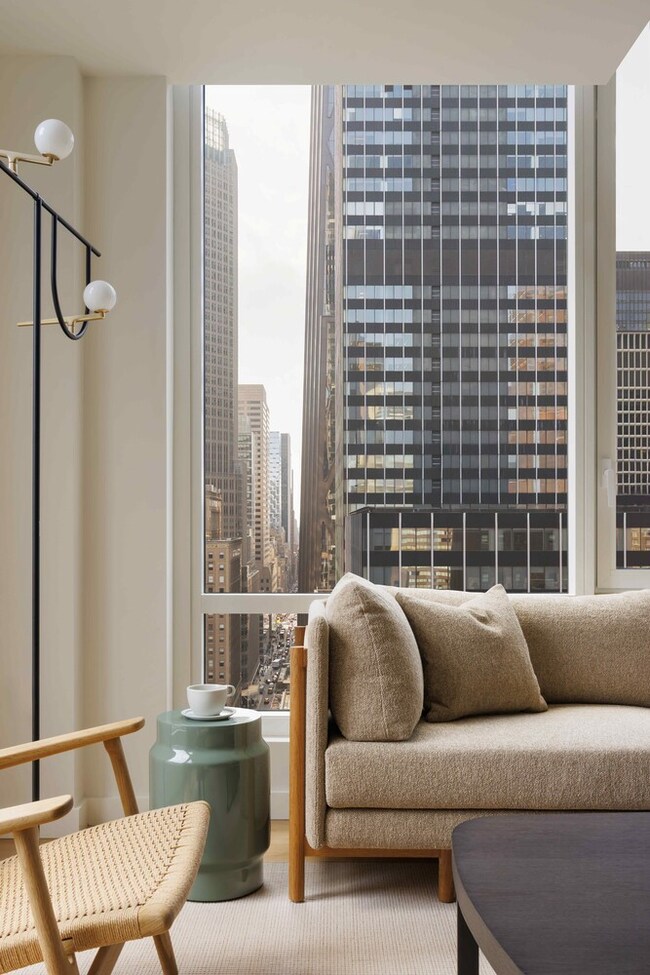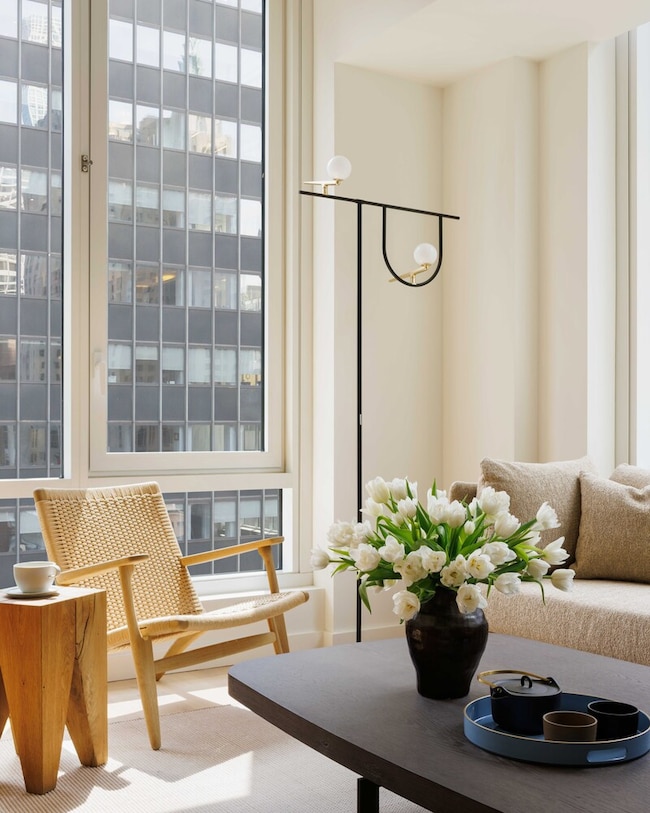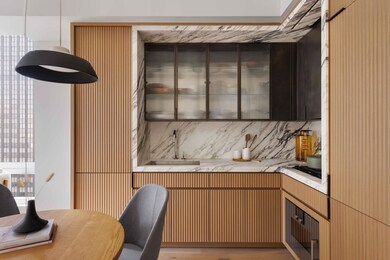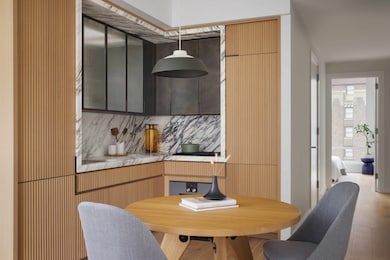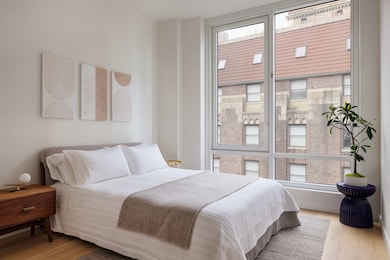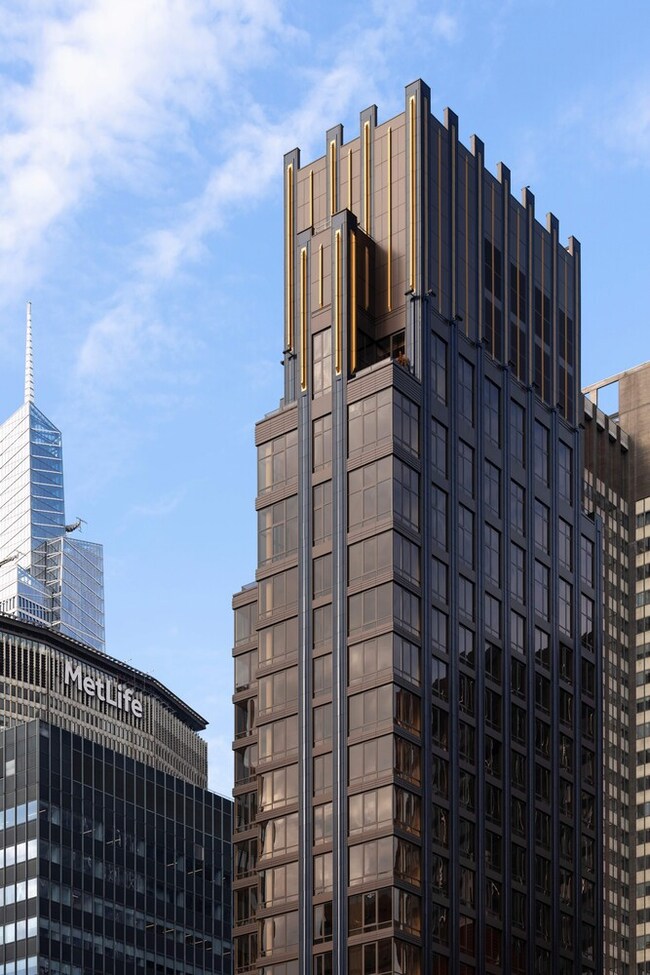Monogram New York 135 E 47th St Unit 21F Floor 21 New York, NY 10017
Midtown East NeighborhoodEstimated payment $13,106/month
Highlights
- New Construction
- 4-minute walk to 51 Street
- Elevator
- P.S. 59 Beekman Hill International Rated A
- City View
- 5-minute walk to Greenacre Park
About This Home
Now offering a limited-time summer incentive: Two years of complimentary common charges on all available residences. Immediate Occupancy.
Introducing Monogram New York, Manhattan's newest collection of luxury residences nestled in the heart of the city's New Midtown at 135 East 47th Street. This collection of meticulously designed condominium homes draws inspiration from the timeless allure of classic New York City glamour fused with a distinctly modern perspective.
Welcome home to Monogram New York where a life of unparalleled luxury and convenience in the heart of Manhattan's New Midtown awaits you. Residence 21F split 1 bedroom - 1 bathroom 700 square foot home with triple exposures and 10" ceilings. It features a marbled bathroom, South, West & North facing exposures, terrific closet space, outstanding light, and floor-to-ceiling windows.
Designed by Neri&Hu, the kitchen emphasizes tranquility, with clean, vertical lines and the use of natural materials to create a serene ambiance. Amongst kitchens, it stands out with its honed Calacatta Monet Marble countertops & backsplashes, accompanied by sleek Kallista faucets. Storage is both stylish and functional, with fluted, natural light oak cabinet doors, and upper-cabinets finished in dark bronze & reeded glass with grey-tinted mirror backing. A hidden pantry includes a built-in bar / appliance drawer, concealed cleverly behind a convenient pocket door. For culinary enthusiasts, the kitchen boasts top-of-the-line Gaggenau and Bosch appliances, marrying style and functionality seamlessly.
Discover a blend of opulence and practicality in the bathroom design, where custom dark bronze vanities pair with pristine white Carrara tops and magnifying mirrors to add a touch of sophistication. Relish the warmth of underfloor heating (primary and perimeter bathrooms only) and the seclusion of tall reeded glass shower dividers. The contemporary charm is completed by wall-mounted Kallista fixtures and full-height fluted Bianco Carrara marble walls, with matching honed Bianco Carrara marble floors and bronze shelving that merge convenience with chic style.
Monogram is committed to the health and comfort of its residents, offering a comprehensive range of wellness solutions throughout its suite of indoor and outdoor amenities. Indulge in self-care in its spa-like, private wellness spaces, or retreat to the Crest Club, a rooftop oasis boasting panoramic terraces, a cozy reading room with a fireplace, a chic bar, and an elegant private dining area with a professional catering kitchen.
LIVunLtd will elevate your lifestyle with personalized living solutions, such as the arrangement of travel, bespoke event planning, access to private chefs, coordination of catering services, securing event tickets and reservations, and meticulous housekeeping.
To gain more a more intimate knowledge of Monogram New York, book a private in-person or virtual viewing, which will be tailored to your schedule and preferences.
Experience Monogram New York and embrace a life of unparalleled luxury and convenience in the heart of Manhattan's New Midtown!
Additional state-of-the-art or modern features include - but are not limited to - wide light-oak flooring, insulated glass in-swing casement windows, smart-home thermostats, Bosch Washer & Dryer, over-sized closet space, and an efficient layout engineered to maximize potential furniture solutions.
The complete offering terms are in an offering plan available from the Sponsor, Lex 47th Property Owner LLC, C/O 135 East 47th Street, 25th Floor, New York, New York, 10017. File No. CD21-0269. Equal housing opportunity.
Open House Schedule
-
Wednesday, November 19, 202512:00 to 3:00 pm11/19/2025 12:00:00 PM +00:0011/19/2025 3:00:00 PM +00:00Add to Calendar
Property Details
Home Type
- Condominium
Year Built
- Built in 2024 | New Construction
HOA Fees
- $1,268 Monthly HOA Fees
Home Design
- Entry on the 21st floor
Interior Spaces
- 700 Sq Ft Home
- Basement
Bedrooms and Bathrooms
- 1 Bedroom
- 1 Full Bathroom
Laundry
- Laundry in unit
- Washer Hookup
Utilities
- Central Air
Listing and Financial Details
- Legal Lot and Block 0025 / 01302
Community Details
Overview
- 191 Units
- High-Rise Condominium
- Monogram New York Condos
- Turtle Bay Subdivision
- 35-Story Property
Amenities
- Courtyard
- Elevator
Map
About Monogram New York
Home Values in the Area
Average Home Value in this Area
Tax History
| Year | Tax Paid | Tax Assessment Tax Assessment Total Assessment is a certain percentage of the fair market value that is determined by local assessors to be the total taxable value of land and additions on the property. | Land | Improvement |
|---|---|---|---|---|
| 2025 | -- | $92,316 | $32,714 | $59,602 |
Property History
| Date | Event | Price | List to Sale | Price per Sq Ft |
|---|---|---|---|---|
| 06/06/2025 06/06/25 | Price Changed | $1,887,800 | -6.7% | $2,697 / Sq Ft |
| 03/28/2025 03/28/25 | For Sale | $2,023,600 | -- | $2,891 / Sq Ft |
Source: Real Estate Board of New York (REBNY)
MLS Number: RLS20012393
APN: 1302-1221
- 135 E 47th St Unit 22A
- 135 E 47th St Unit 9 G
- 135 E 47th St Unit 9B
- 135 E 47th St Unit 11B
- 135 E 47th St Unit 15B
- 135 E 47th St Unit 17D
- 135 E 47th St Unit 6 B
- 135 E 47th St Unit 24B
- 135 E 47th St Unit 9C
- 135 E 47th St Unit PHD
- 135 E 47th St Unit 20 B
- 135 E 47th St Unit 22 E
- 135 E 47th St Unit 4G
- 135 E 47th St Unit 21E
- 135 E 47th St Unit 5A
- 135 E 47th St Unit 17C
- 135 E 47th St Unit 11D
- 21F Plan at Monogram New York
- PHD Plan at Monogram New York
- 24B Plan at Monogram New York
- 135 E 47th St Unit 21A
- 160 E 48th St Unit FL3-ID1145
- 160 E 48th St Unit FL8-ID779
- 160 E 48th St Unit FL13-ID1479
- 160 E 48th St Unit FL4-ID1171
- 708 E 44th St Unit FL2-ID1039013P
- 525-537-537 Lexington Ave Unit ID1255039P
- 525-537-537 Lexington Ave Unit ID1255061P
- 525 Lexington Ave Unit ID1255029P
- 525 Lexington Ave
- 530 Lexington Ave Unit ID1255066P
- 530 Lexington Ave Unit ID1255060P
- 155 E 49th St Unit 10A
- 132 E 45th St Unit 10-I
- 132 E 45th St Unit 4-F
- 132 E 45th St Unit 6-F
- 220 E 49th St Unit FL4-ID1021979P
- 220 E 49th St Unit FL3-ID1021974P
- 225 E 46th St Unit 3F
- 225 E 46th St Unit 10K
