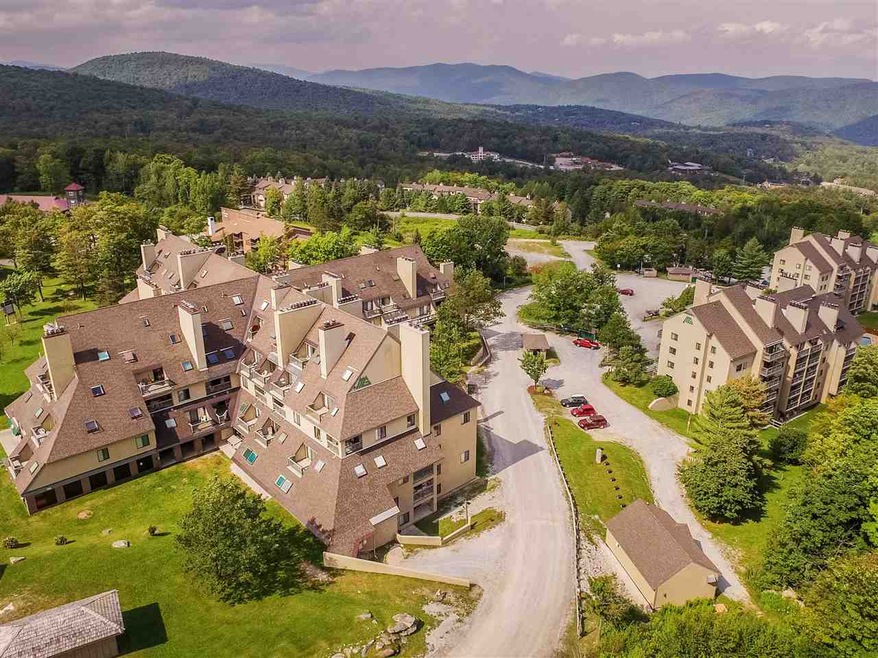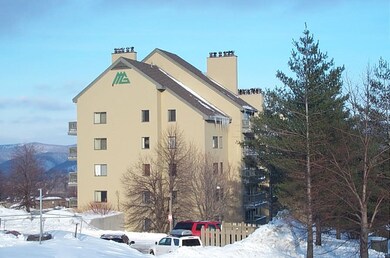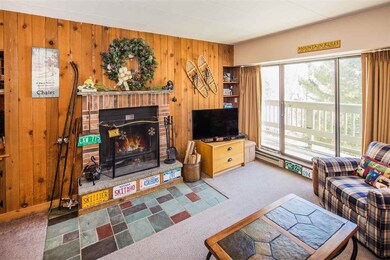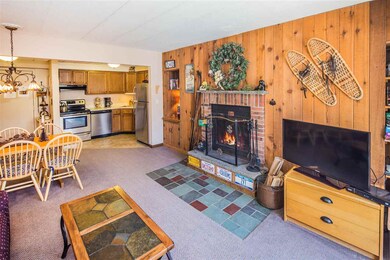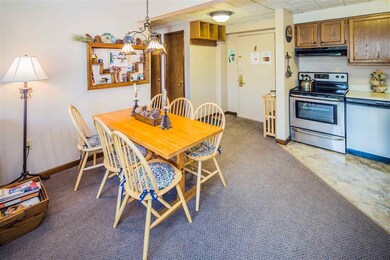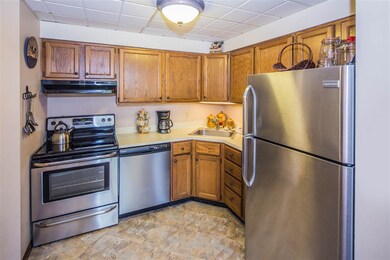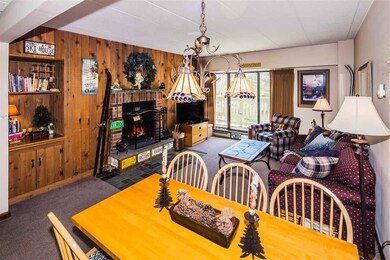
135 E Mountain Rd Unit 1-E-4 Killington, VT 05751
Highlights
- Fitness Center
- Resort Property
- Open Floorplan
- Indoor Pool
- Furnished
- Balcony
About This Home
As of March 2024This updated and nicely-appointed 2BR features an open living/kitchen/dining area with a wood-burning fireplace, two bathrooms and a private balcony. Located in Building 1, just a short walk to the main building where you can enjoy a multitude of amenities, including an indoor pool and hot tub, exercise equipment, spa services, dining, shopping & an on-site ski shop where you can get your skis or snowboard tuned at night and hop on the shuttle right outside the door for first tracks in the morning. In the summer months, you can relax by the outdoor pool or ride across the parking lot for access to Killington's famed mountain bike trails. This fully furnished, turn-key condominium is the perfect year-round vacation home.
Last Agent to Sell the Property
Killington Pico Realty License #081.0004420 Listed on: 03/31/2018
Property Details
Home Type
- Condominium
Est. Annual Taxes
- $1,378
Year Built
- Built in 1981
HOA Fees
- $675 Monthly HOA Fees
Home Design
- Concrete Foundation
- Wood Frame Construction
- Shingle Roof
- Wood Siding
- Stucco
Interior Spaces
- 900 Sq Ft Home
- 1-Story Property
- Furnished
- Wood Burning Fireplace
- Open Floorplan
Kitchen
- Electric Range
- Microwave
- Dishwasher
Flooring
- Carpet
- Vinyl
Bedrooms and Bathrooms
- 2 Bedrooms
- Bathtub
Parking
- Gravel Driveway
- Shared Driveway
- Unpaved Parking
- On-Site Parking
- Unassigned Parking
Pool
- Indoor Pool
- In Ground Pool
Schools
- Killington Elementary School
- Woodstock Union Middle School
- Woodstock Senior Uhsd #4 High School
Utilities
- Baseboard Heating
- Electric Water Heater
- Community Sewer or Septic
- High Speed Internet
- Internet Available
- Phone Available
- Cable TV Available
Additional Features
- Balcony
- Landscaped
Listing and Financial Details
- 2% Total Tax Rate
Community Details
Overview
- Association fees include cable, condo fee, recreation, sewer, trash, water
- Master Insurance
- Resort Property
- Mountain Green Association
- High-Rise Condominium
- Maintained Community
Amenities
- Coin Laundry
Recreation
- Fitness Center
Pet Policy
- Pets Allowed
Similar Homes in Killington, VT
Home Values in the Area
Average Home Value in this Area
Property History
| Date | Event | Price | Change | Sq Ft Price |
|---|---|---|---|---|
| 03/05/2024 03/05/24 | Sold | $240,000 | +2.1% | $267 / Sq Ft |
| 01/25/2024 01/25/24 | Pending | -- | -- | -- |
| 01/23/2024 01/23/24 | For Sale | $235,000 | +168.6% | $261 / Sq Ft |
| 10/05/2018 10/05/18 | Sold | $87,500 | 0.0% | $97 / Sq Ft |
| 08/22/2018 08/22/18 | Off Market | $87,500 | -- | -- |
| 08/22/2018 08/22/18 | Pending | -- | -- | -- |
| 08/18/2018 08/18/18 | Pending | -- | -- | -- |
| 03/31/2018 03/31/18 | For Sale | $95,000 | -- | $106 / Sq Ft |
Tax History Compared to Growth
Agents Affiliated with this Home
-

Seller's Agent in 2024
Bret Williamson
Killington Valley Real Estate
(802) 236-1092
120 in this area
152 Total Sales
-

Buyer's Agent in 2024
Walter Findeisen
Killington Valley Real Estate
(802) 770-0093
33 in this area
50 Total Sales
-

Seller's Agent in 2018
Kyle Kershner
Killington Pico Realty
(802) 422-3600
93 in this area
248 Total Sales
Map
Source: PrimeMLS
MLS Number: 4683453
- 135 E Mountain Rd Unit 1G6
- 135 E Mountain Rd Unit 1F7
- 135 E Mountain Rd Unit 1D5
- 135 E Mountain Rd Unit 1F9
- 135 E Mountain Rd Unit 1A4
- 135 E Mountain Rd Unit 1F4
- 133 E Mountain Rd Unit 3D8
- 133 E Mountain Rd Unit 3D13
- 133 E Mountain Rd Unit 3A13
- 133 E Mountain Rd Unit 3C17
- 133 E Mountain Rd Unit 3D5
- 133 E Mountain Rd Unit 3C15
- 133 E Mountain Rd Unit 3D7
- 133 E Mountain Rd Unit 3B15
- 137 E Mountain Rd Unit 2E2
- 137 E Mountain Rd Unit 2D9
- 137 E Mountain Rd Unit 2A3
- 137 E Mountain Rd Unit 2D8
- 137 E Mountain Rd Unit IIA2
- 137 E Mountain Rd Unit 2E9
