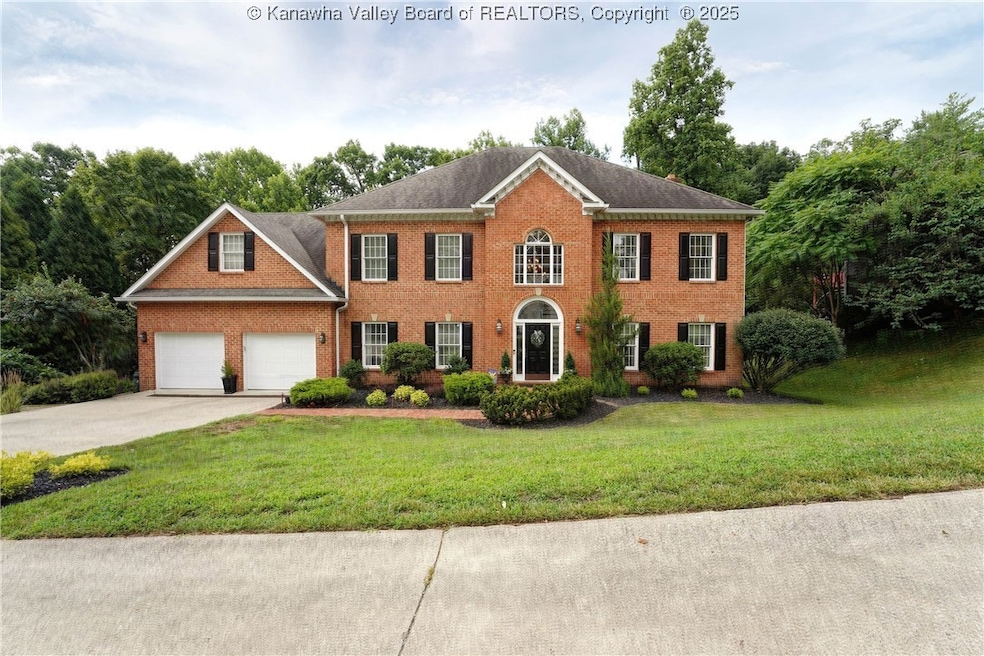135 E Ridge Rd Charleston, WV 25314
South Hills NeighborhoodEstimated payment $4,637/month
Highlights
- Wood Flooring
- No HOA
- Porch
- Holz Elementary School Rated 10
- Formal Dining Room
- 2 Car Attached Garage
About This Home
Welcome to 135 East Ridge Drive — a stunning South Hills retreat offering over 5,000 square feet of beautifully finished living space. This elegant 5-bedroom, 4.5-bath brick home is a perfect blend of privacy and prestige, located on a cul-de-sac. Inside, you’ll find thoughtful updates, gorgeous hardwood floors, and generous natural light throughout. The spacious kitchen opens to multiple living and dining areas, ideal for everyday living and effortless entertaining. Step outside to an incredible oasis featuring a covered patio, open-air deck, and hot tub — all overlooking a private backyard framed by lush woods, a finished lower basement with a full kitchen, sauna, and gym. Whether hosting guests or enjoying a quiet evening, this space delivers. Located in a premier school district and just minutes from downtown Charleston, Holz Elementary, and CAMC Hospital. This is South Hills living at its finest.
Listing Agent
Better Homes and Gardens Real Estate Central License #0027590 Listed on: 07/10/2025

Home Details
Home Type
- Single Family
Est. Annual Taxes
- $5,201
Year Built
- Built in 1993
Lot Details
- Lot Dimensions are 136x100x285x294
Parking
- 2 Car Attached Garage
- Heated Garage
Home Design
- Brick Exterior Construction
- Shingle Roof
- Composition Roof
Interior Spaces
- 5,636 Sq Ft Home
- 2-Story Property
- Central Vacuum
- Formal Dining Room
- Basement Fills Entire Space Under The House
Kitchen
- Eat-In Kitchen
- Electric Range
- Microwave
- Dishwasher
- Disposal
Flooring
- Wood
- Carpet
- Ceramic Tile
Bedrooms and Bathrooms
- 5 Bedrooms
Home Security
- Home Security System
- Fire and Smoke Detector
Outdoor Features
- Patio
- Porch
Schools
- Holz Elementary School
- John Adams Middle School
- G. Washington High School
Utilities
- Forced Air Heating and Cooling System
- Heating System Uses Gas
Community Details
- No Home Owners Association
Listing and Financial Details
- Assessor Parcel Number 09-041A-0025-0000-0000
Map
Home Values in the Area
Average Home Value in this Area
Tax History
| Year | Tax Paid | Tax Assessment Tax Assessment Total Assessment is a certain percentage of the fair market value that is determined by local assessors to be the total taxable value of land and additions on the property. | Land | Improvement |
|---|---|---|---|---|
| 2024 | $5,139 | $323,220 | $41,820 | $281,400 |
| 2023 | $4,911 | $305,220 | $41,820 | $263,400 |
| 2022 | $4,673 | $290,400 | $41,820 | $248,580 |
| 2021 | $4,707 | $293,700 | $41,820 | $251,880 |
| 2020 | $4,716 | $296,880 | $41,820 | $255,060 |
| 2019 | $4,738 | $300,060 | $41,820 | $258,240 |
| 2018 | $4,331 | $303,300 | $41,820 | $261,480 |
| 2017 | $4,329 | $305,100 | $41,820 | $263,280 |
| 2016 | $4,348 | $308,340 | $41,820 | $266,520 |
| 2015 | $4,360 | $311,580 | $41,820 | $269,760 |
| 2014 | $4,272 | $310,860 | $41,820 | $269,040 |
Property History
| Date | Event | Price | Change | Sq Ft Price |
|---|---|---|---|---|
| 09/02/2025 09/02/25 | Pending | -- | -- | -- |
| 08/28/2025 08/28/25 | Price Changed | $789,000 | -2.8% | $140 / Sq Ft |
| 07/10/2025 07/10/25 | For Sale | $812,000 | +65.7% | $144 / Sq Ft |
| 11/23/2020 11/23/20 | Sold | $489,900 | 0.0% | $87 / Sq Ft |
| 11/23/2020 11/23/20 | For Sale | $489,900 | -- | $87 / Sq Ft |
Purchase History
| Date | Type | Sale Price | Title Company |
|---|---|---|---|
| Warranty Deed | $489,900 | None Available | |
| Deed | $442,000 | -- |
Mortgage History
| Date | Status | Loan Amount | Loan Type |
|---|---|---|---|
| Open | $465,405 | New Conventional | |
| Previous Owner | $400,000 | Purchase Money Mortgage |
Source: Kanawha Valley Board of REALTORS®
MLS Number: 279206
APN: 20-09- 41A-0025.0000
- 609 S Ruffner Rd
- 718 Adrian Rd
- 514 S Ruffner Rd
- 506 S Ruffner Rd
- 1407 Longridge Rd
- 1413 Longridge Rd
- 1713 Loudon Heights Rd
- 105 Graff Ln
- 1518 Dogwood Rd
- 1808 Roundhill Rd
- 1500 Longridge Rd
- 1521 Stonehenge Rd
- 0 Stonehenge Rd Unit 278234
- 44 Quarry Ridge
- 1800 Roundhill Rd Unit 901
- 1800 Roundhill Rd Unit 404
- 1800 Roundhill Rd Unit 307
- 5 Estill Dr
- 1414 Bedford Rd
- 203 Quarry Ridge Rd E






