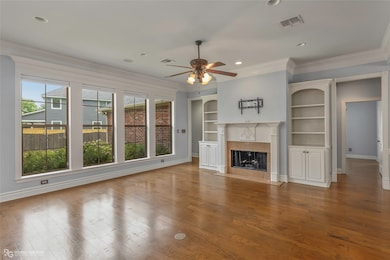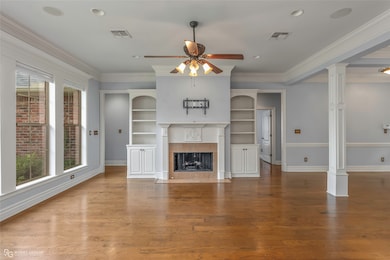135 Eagle Bend Way Shreveport, LA 71115
Springlake/University Terrace NeighborhoodEstimated payment $2,919/month
Highlights
- Open Floorplan
- Traditional Architecture
- Covered Patio or Porch
- Fairfield Magnet School Rated A-
- Granite Countertops
- 2 Car Attached Garage
About This Home
Seller offering assistance with a 2-1 buy down with an acceptable offer! Welcome to your dream home in The Haven, one of Shreveport’s premier guard-gated communities offering peace of mind, natural beauty, and a convenient location near major employers, shopping, and dining. Surrounded by scenic ponds, mature trees, and tranquil walking paths, this beautifully maintained home faces a wooded area for added privacy and serene views. Inside, you’ll find a spacious and functional layout with five bedrooms and three full baths. The remote primary suite features a luxurious ensuite bath and two large walk-in closets, providing a true private retreat. Two bedrooms share a stylish Jack-and-Jill bath, while a separate guest suite or office enjoys access to a full hall bath. Upstairs, a versatile fifth bedroom or game room offers flexibility for family fun, hobbies, or guests. The open-concept kitchen connects seamlessly to the living area, complete with a cozy fireplace and custom built-ins — perfect for gatherings and entertaining. Step outside to a deep covered patio, ideal for morning coffee or shaded outdoor dining while enjoying the natural scenery that makes The Haven so special. Enjoy gated security, quiet streets, and community walking trails, all within minutes of Youree Drive, the Red River, Barksdale Air Force Base and downtown Shreveport. Don’t miss this opportunity to live in The Haven — one of Shreveport’s most sought-after neighborhoods. Schedule your private showing today!
Listing Agent
Berkshire Hathaway HomeServices Ally Real Estate Brokerage Phone: 318-231-2000 License #0995717053 Listed on: 07/04/2025

Home Details
Home Type
- Single Family
Est. Annual Taxes
- $5,555
Year Built
- Built in 2007
Lot Details
- 0.29 Acre Lot
- Privacy Fence
HOA Fees
- $216 Monthly HOA Fees
Parking
- 2 Car Attached Garage
Home Design
- Traditional Architecture
- Brick Exterior Construction
- Slab Foundation
Interior Spaces
- 2,949 Sq Ft Home
- 1.5-Story Property
- Open Floorplan
- Built-In Features
- Gas Log Fireplace
- Living Room with Fireplace
- Laundry in Utility Room
Kitchen
- Eat-In Kitchen
- Gas Cooktop
- Dishwasher
- Kitchen Island
- Granite Countertops
- Disposal
Bedrooms and Bathrooms
- 5 Bedrooms
- Walk-In Closet
- 3 Full Bathrooms
Additional Features
- Covered Patio or Porch
- Central Heating and Cooling System
Community Details
- Association fees include all facilities, management
- The Haven Association
- The Haven Subdivision
Listing and Financial Details
- Tax Lot 347
- Assessor Parcel Number 171337088107100
Map
Home Values in the Area
Average Home Value in this Area
Tax History
| Year | Tax Paid | Tax Assessment Tax Assessment Total Assessment is a certain percentage of the fair market value that is determined by local assessors to be the total taxable value of land and additions on the property. | Land | Improvement |
|---|---|---|---|---|
| 2024 | $5,555 | $35,634 | $5,088 | $30,546 |
| 2023 | $5,589 | $35,065 | $4,845 | $30,220 |
| 2022 | $5,589 | $35,065 | $4,845 | $30,220 |
| 2021 | $5,504 | $35,065 | $4,845 | $30,220 |
| 2020 | $5,504 | $35,065 | $4,845 | $30,220 |
| 2019 | $5,429 | $33,568 | $4,845 | $28,723 |
| 2018 | $2,391 | $33,568 | $4,845 | $28,723 |
| 2017 | $5,515 | $33,568 | $4,845 | $28,723 |
| 2015 | $4,289 | $33,100 | $4,850 | $28,250 |
| 2014 | $3,343 | $33,100 | $4,850 | $28,250 |
| 2013 | -- | $33,100 | $4,850 | $28,250 |
Property History
| Date | Event | Price | List to Sale | Price per Sq Ft | Prior Sale |
|---|---|---|---|---|---|
| 11/05/2025 11/05/25 | Price Changed | $424,900 | -2.3% | $144 / Sq Ft | |
| 09/12/2025 09/12/25 | Price Changed | $434,900 | -2.2% | $147 / Sq Ft | |
| 08/03/2025 08/03/25 | Price Changed | $444,900 | -1.1% | $151 / Sq Ft | |
| 07/04/2025 07/04/25 | For Sale | $450,000 | +6.7% | $153 / Sq Ft | |
| 07/18/2022 07/18/22 | Sold | -- | -- | -- | View Prior Sale |
| 06/17/2022 06/17/22 | Pending | -- | -- | -- | |
| 06/03/2022 06/03/22 | For Sale | $421,900 | -- | $143 / Sq Ft |
Purchase History
| Date | Type | Sale Price | Title Company |
|---|---|---|---|
| Deed | $415,000 | None Listed On Document | |
| Cash Sale Deed | $327,500 | Multiple | |
| Quit Claim Deed | -- | Attorney |
Source: North Texas Real Estate Information Systems (NTREIS)
MLS Number: 20990719
APN: 171337-088-1071-00
- 143 Eagle Bend Way
- 8031 Amy Hewes Dr
- 115 Eagle Bend Way
- 110 Diana Dr
- 106 Grey Eagle Dr
- 8120 Captain Mary Miller Dr
- 162 Captain Hm Shreve Blvd
- 0 Captain Dillon Ct
- 8302 New Sensation Ct
- 162 Hallette Dr
- 189 Captain Hm Shreve Blvd
- 8149 Captain Mary Miller Dr
- 41 Beau Sejour
- 260 Eagle Bend Way
- 190 Colonel Ap Kouns Dr
- 8927 Beau Chasse Dr
- 7926 Batture Dr
- 102 Marrero Dr
- 206 Settlers Park Dr
- 158 Palisade Ln
- 110 Diana Dr
- 309 Eagle Bend Way
- 8525 Chalmette Dr
- 8513 Grover Place
- 282 Settlers Park Dr
- 9510 Balsa Dr
- 8911 Youree Dr
- 8700 Millicent Way
- 10105 Los Altos Dr
- 8601 Millicent Way
- 8510 Millicent Way
- 8501 Millicent Way
- 7800 Youree Dr
- 9004 Pink Pearl Ct
- 7820 Millicent Way
- 334 Wayne Dr
- 8455 Fern Ave
- 522 E Southfield Rd
- 109 Southfield Rd
- 215 Sand Beach Blvd






