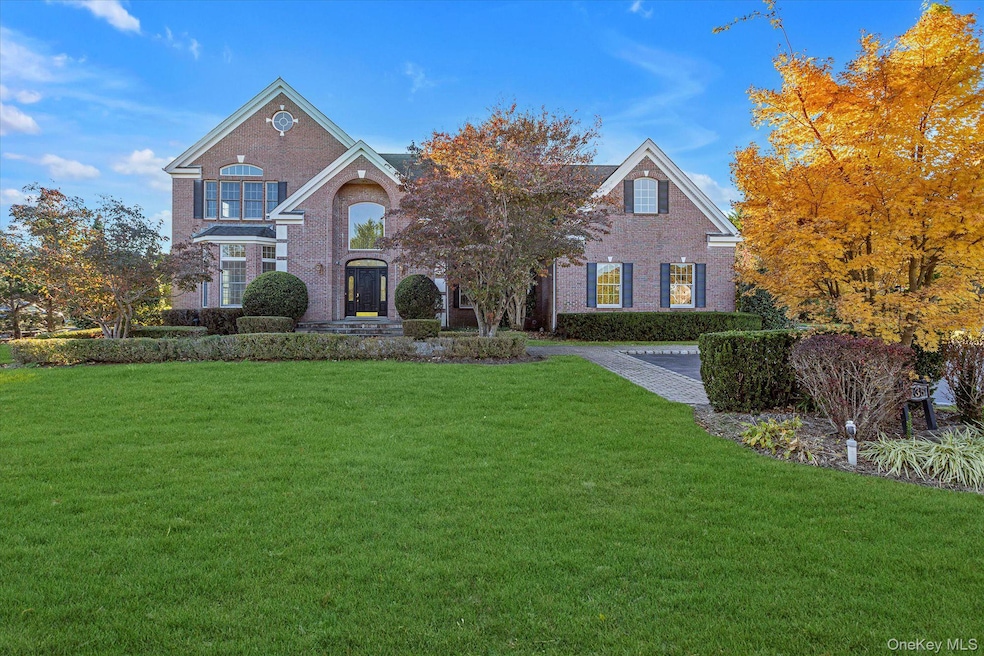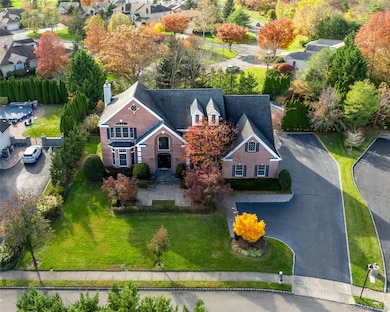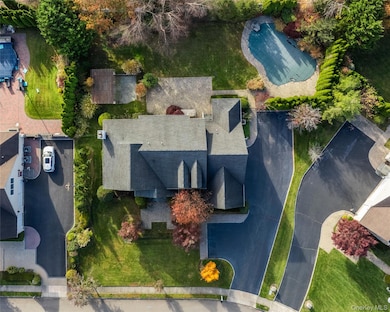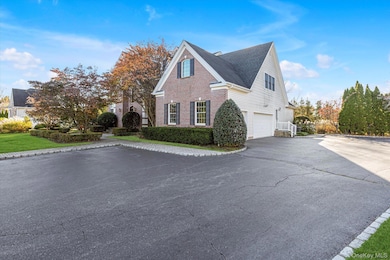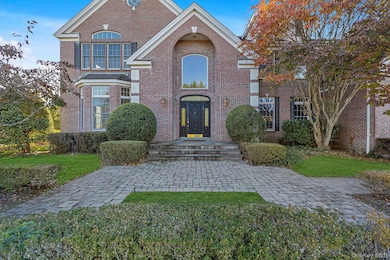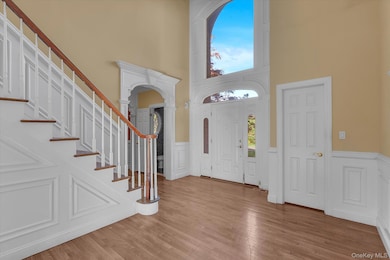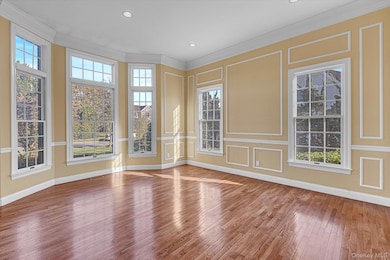135 Elmwood Dr Dix Hills, NY 11746
Estimated payment $13,668/month
Highlights
- Popular Property
- Golf Course Community
- In Ground Pool
- Signal Hill Elementary School Rated A
- Fitness Center
- Gated Community
About This Home
Elegant Colonial with a stately brick facade located within the prestigious, 24-hour gated community of Country Pointe in Dix Hills. Perfectly sited on a beautifully landscaped half-acre, this residence offers timeless architectural detail and modern comfort in one of Long Island’s most sought-after enclaves. Residents enjoy the security and serenity of Country Pointe living while adjoining The Greens, with access to its clubhouse, pool, tennis, fitness center, pickleball, and more. The grand two-story foyer introduces a sophisticated layout featuring formal living and dining rooms, a bright living room with gas fireplace, and an expansive kitchen with granite countertops and a center island open to a breakfast area. A first-floor bedroom with adjacent full bath provides flexibility for guests or a private home office, along with a convenient half bath near the main entry. Includes a first-floor laundry/mudroom and access to a three-car garage. The upper level hosts a primary suite with dual walk-in closets and a spa-style bath, along with four additional bedrooms and a hall bath. Outdoors, enjoy an inviting stone patio, pergola, and in-ground pool surrounded by lush, mature landscaping for total privacy. A full basement, gas heat, and central air conditioning complete this outstanding offering—delivering luxury, space, and security in one of Long Island’s most desirable gated communities.
Listing Agent
Douglas Elliman Real Estate Brokerage Phone: 631-877-8989 License #10301218239 Listed on: 11/07/2025

Home Details
Home Type
- Single Family
Est. Annual Taxes
- $40,443
Year Built
- Built in 2004
Lot Details
- 0.51 Acre Lot
- Front Yard Sprinklers
Parking
- 3 Car Attached Garage
- Driveway
Home Design
- Colonial Architecture
- Brick Exterior Construction
- Vinyl Siding
Interior Spaces
- 5,000 Sq Ft Home
- 2-Story Property
- Open Floorplan
- Crown Molding
- Cathedral Ceiling
- Mud Room
- Entrance Foyer
- Living Room with Fireplace
- Formal Dining Room
- Basement Fills Entire Space Under The House
- Security Gate
Kitchen
- Breakfast Area or Nook
- Kitchen Island
- Granite Countertops
Flooring
- Wood
- Carpet
Bedrooms and Bathrooms
- 6 Bedrooms
- Walk-In Closet
Laundry
- Laundry Room
- Washer and Dryer Hookup
Outdoor Features
- In Ground Pool
- Patio
- Outdoor Kitchen
- Pergola
Schools
- Signal Hill Elementary School
- West Hollow Middle School
- Half Hollow Hills High School East
Utilities
- Forced Air Heating and Cooling System
- Heating System Uses Natural Gas
Listing and Financial Details
- Legal Lot and Block 24 / 005
- Assessor Parcel Number 0400-243-00-05-00-024-000
Community Details
Recreation
- Golf Course Community
- Tennis Courts
- Community Playground
- Fitness Center
- Community Pool
- Snow Removal
Additional Features
- Maintained Community
- Clubhouse
- Security
- Gated Community
Map
Home Values in the Area
Average Home Value in this Area
Tax History
| Year | Tax Paid | Tax Assessment Tax Assessment Total Assessment is a certain percentage of the fair market value that is determined by local assessors to be the total taxable value of land and additions on the property. | Land | Improvement |
|---|---|---|---|---|
| 2024 | $37,860 | $10,550 | $1,500 | $9,050 |
| 2023 | $18,930 | $10,550 | $1,500 | $9,050 |
| 2022 | $36,945 | $10,550 | $1,500 | $9,050 |
| 2021 | $35,668 | $10,550 | $1,500 | $9,050 |
| 2020 | $35,257 | $10,550 | $1,500 | $9,050 |
| 2019 | $70,515 | $0 | $0 | $0 |
| 2018 | $33,324 | $10,550 | $1,500 | $9,050 |
| 2017 | $33,324 | $10,550 | $1,500 | $9,050 |
| 2016 | $32,682 | $10,550 | $1,500 | $9,050 |
| 2015 | -- | $10,550 | $1,500 | $9,050 |
| 2014 | -- | $10,550 | $1,500 | $9,050 |
Property History
| Date | Event | Price | List to Sale | Price per Sq Ft |
|---|---|---|---|---|
| 11/07/2025 11/07/25 | For Sale | $1,950,000 | -- | $390 / Sq Ft |
Purchase History
| Date | Type | Sale Price | Title Company |
|---|---|---|---|
| Deed | $999,999 | None Available | |
| Deed | $999,999 | None Available |
Source: OneKey® MLS
MLS Number: 933265
APN: 0400-243-00-05-00-024-000
- 382 Altessa Blvd
- 262 Altessa Blvd Unit 262
- 6 Attridge Ct
- 108 Fig Dr
- 259 Altessa Blvd Unit 259
- 420 Old Country Rd
- 285 Madeira Blvd Unit 285
- 19 Carman Rd
- 423 Florencia Place Unit 423
- 130 Altessa Blvd Unit 130
- 935 Altessa Blvd
- 607 Lot 2 Old Country Rd
- 607 Lot 1 Old Country Rd
- 1 Earl Rd
- 3 Earl Rd
- 902 Altessa Blvd Unit 902
- 1 George Ct
- 1082 Savoy Dr Unit 1082
- 911 Altessa Blvd
- 652 Balfour Place Unit 652
- 1 Gilford Ct
- 912 Altessa Blvd Unit 912
- 1113 Savoy Dr
- 57 Sage Hollow Ct
- 2 Bushwick St Unit Upstairs
- 685 Walt Whitman Rd Unit 2
- 12 Ross Ave
- 10 Berry Ct
- 157 Brattle Cir
- 29 Dorchester St
- 2230 New York Ave
- 22 Emerald Ln
- 46 Weston St
- 103 E 24th St
- 6A James St
- 28 Walt Whitman Rd
- 5 Cooper Ave
- 39 Penny Dr
- 1088 Park Ave
- 311 Concord St
