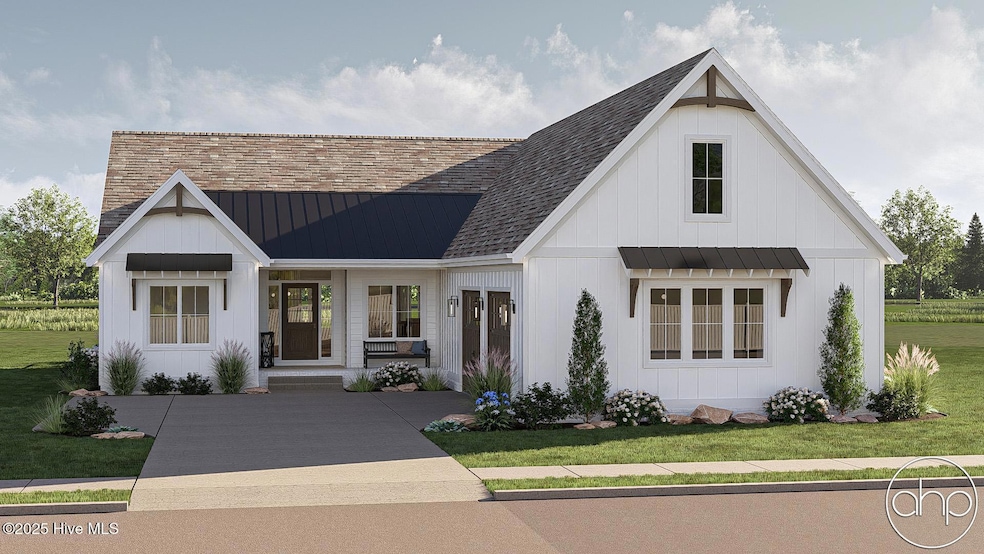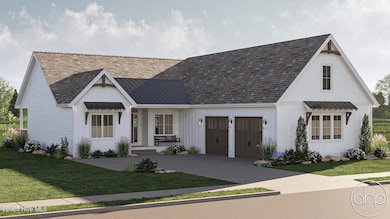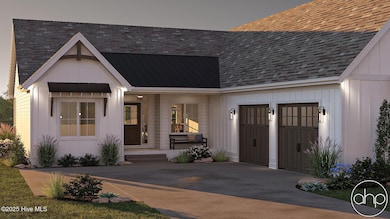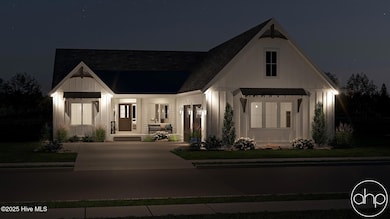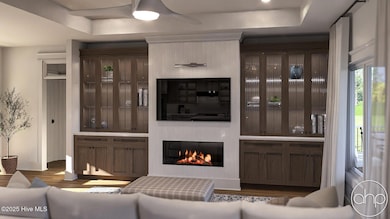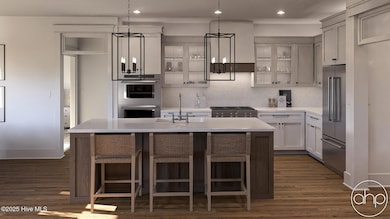135 Forest Walk SW Sunset Beach, NC 28468
Estimated payment $3,750/month
Highlights
- Mud Room
- Walk-In Pantry
- Fireplace
- Solid Surface Countertops
- Formal Dining Room
- Laundry Room
About This Home
The Lakeland offers a beautiful modern farmhouse plan. The exterior features board & batten siding with a courtyard garage. At just over 1900 square feet, this plan is a great size for any family. Just inside the home, you'll walk into a large great room that is warmed by a fireplace with built-in bookshelves. The kitchen flows seamlessly with the great room & dining room in an open layout. The kitchen includes a walk-in pantry & a large island with built-in shelves. The primary suite includes his/her vanities, a walk-in shower & a large walk-in closet that accesses the laundry room. Bedrooms 2 & 3 share a centrally located hall bathroom. An optional finished room over the garage (FROG) adds 315 sq ft. Let's explore how this can be your new home!
Home Details
Home Type
- Single Family
Year Built
- Built in 2025
Lot Details
- Irrigation
- Property is zoned Sb-Mr-3
Parking
- 2
Home Design
- Shingle Roof
Interior Spaces
- Walk-in Shower
- 1-Story Property
- Furnished or left unfurnished upon request
- Bookcases
- Ceiling Fan
- Fireplace
- Blinds
- Mud Room
- Formal Dining Room
- Laundry Room
Kitchen
- Walk-In Pantry
- Kitchen Island
- Solid Surface Countertops
Flooring
- Carpet
- Luxury Vinyl Plank Tile
Eco-Friendly Details
- Energy-Efficient Doors
Schools
- Jessie Mae Monroe Elementary School
- West Brunswick High School
Utilities
- Heating Available
- Electric Water Heater
- Cable TV Available
Listing and Financial Details
- Tax Lot 18
Map
Home Values in the Area
Average Home Value in this Area
Property History
| Date | Event | Price | List to Sale | Price per Sq Ft |
|---|---|---|---|---|
| 06/19/2025 06/19/25 | For Sale | $599,000 | -- | $315 / Sq Ft |
Source: Hive MLS
MLS Number: 100514828
- 301 Planter's Ridge Dr
- 320 Crooked Gulley Cir
- 305 Planters Ridge SW
- 140 Avian Dr Unit 3709
- 141 Avian Dr Unit 3818
- 602 Planters Ridge Dr
- L-42 Brookwood Park
- 1068 Sea Bourne Way
- 8317 Dunes Ridge Place
- 272 Crooked Gulley Cir
- 973 Great Egret Cir SW Unit 1
- 1100 Sea Bourne Way
- 1179 Kingsmill Ct
- 881 Great Egret Cir SW Unit 5
- 591 Lot 33 Eastwood Park Rd
- 886 Great Egret Cir SW Unit 13D
- 1185 Montclair Place SW Unit 97
- 1177 Montclair Place SW Unit 98
- 202 Jones Byrd Ct
- 916 Great Egret Cir SW Unit 3
- 125 Royal Poste Rd Unit ID1322116P
- 125 Royal Poste Rd Unit ID1322119P
- 165 Royal Poste Rd Unit 2912
- 1956 Sparrowstar Way
- 7620 High Market St Unit 6
- 210 Twin Lakes Ct
- 7112 Town Center Rd
- 119 Arnette Dr Unit A
- 603 Sunset Oaks Ln
- 137 Shamrock Dr SW
- 908 Resort Cir Unit 108
- 908 Resort Cir Unit Seashell
- 394 Ladyfish Loop NW
- 1040 Silverfish Place NW Unit Lot 115 Columbia
- 1207 Windy Grove Ln
- 8580 Ocean Hwy W Unit 1
- 1112 Pink Snapper Place NW Unit Atlanta Lot 136
- 1139 Spadefish Dr NW Unit Lot 146 Woodhaven
- 1211 Windy Grove Ln
- 614 Silos Way
