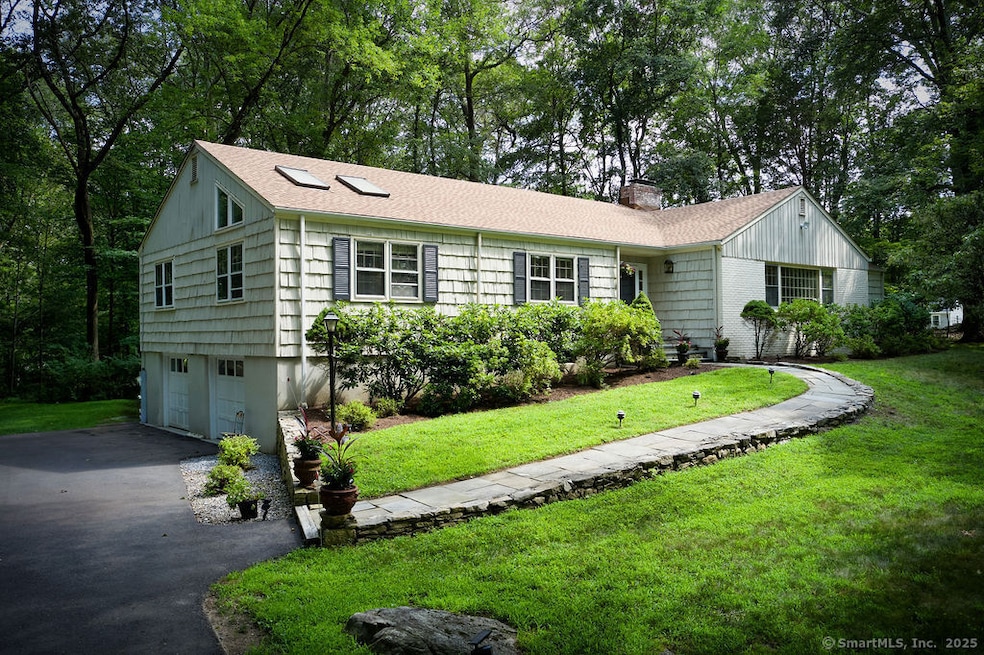135 Foxwood Rd Stamford, CT 06903
North Stamford NeighborhoodEstimated payment $7,774/month
Highlights
- Vaulted Ceiling
- Attic
- Screened Porch
- Ranch Style House
- 2 Fireplaces
- Entrance Foyer
About This Home
Updated Ranch in Desirable Foxwood Lake Association Nestled on 1.49 scenic acres in sought-after North Stamford, this sun-filled ranch offers 4 bedrooms, 3.5 baths, and the perfect blend of comfort and style. The eat-in kitchen features granite countertops and a spacious center island, opening to a formal dining room and a spacious living room with vaulted ceilings, fireplace, and an invisible LRX-83 | Stealth Acoustic speaker system-seamlessly built in for high-quality sound without disrupting the aesthetic. New hardwood floors run throughout the main level, and the updated bathrooms include discreet, wheelchair-friendly features designed for ease and comfort. Step onto the oversized screened-in deck and take in the private, tree-lined backyard-perfect for year-round enjoyment. A two-car garage adds convenience, while the finished lower level with a second fireplace offers flexible space for a home gym, playroom, media room, or guest suite. Residents of the Foxwood Lake Association enjoy private lake access for fishing, canoeing, and tranquil sunset views-all just minutes from shopping, dining, trains, and highways.
Home Details
Home Type
- Single Family
Est. Annual Taxes
- $13,121
Year Built
- Built in 1956
Lot Details
- 1.49 Acre Lot
- Property is zoned RA1
HOA Fees
- $27 Monthly HOA Fees
Parking
- 2 Car Garage
Home Design
- Ranch Style House
- Concrete Foundation
- Frame Construction
- Asphalt Shingled Roof
- Wood Siding
Interior Spaces
- 3,713 Sq Ft Home
- Vaulted Ceiling
- 2 Fireplaces
- Entrance Foyer
- Screened Porch
- Pull Down Stairs to Attic
Kitchen
- Oven or Range
- Electric Cooktop
- Microwave
- Dishwasher
- Wine Cooler
Bedrooms and Bathrooms
- 4 Bedrooms
Laundry
- Laundry on lower level
- Dryer
- Washer
Partially Finished Basement
- Walk-Out Basement
- Basement Fills Entire Space Under The House
- Garage Access
- Basement Storage
Schools
- Northeast Elementary School
- Turn Of River Middle School
- Westhill High School
Utilities
- Central Air
- Heating System Uses Oil
- Private Company Owned Well
- Fuel Tank Located in Basement
Community Details
- Association fees include lake/beach access
Listing and Financial Details
- Assessor Parcel Number 327425
Map
Home Values in the Area
Average Home Value in this Area
Tax History
| Year | Tax Paid | Tax Assessment Tax Assessment Total Assessment is a certain percentage of the fair market value that is determined by local assessors to be the total taxable value of land and additions on the property. | Land | Improvement |
|---|---|---|---|---|
| 2025 | $13,121 | $563,840 | $278,370 | $285,470 |
| 2024 | $12,833 | $563,840 | $278,370 | $285,470 |
| 2023 | $14,046 | $574,250 | $278,370 | $295,880 |
| 2022 | $12,106 | $459,790 | $210,890 | $248,900 |
| 2021 | $11,941 | $459,790 | $210,890 | $248,900 |
| 2020 | $11,646 | $459,790 | $210,890 | $248,900 |
| 2019 | $11,646 | $459,790 | $210,890 | $248,900 |
| 2018 | $11,242 | $459,790 | $210,890 | $248,900 |
| 2017 | $12,234 | $454,950 | $220,060 | $234,890 |
| 2016 | $11,292 | $454,950 | $220,060 | $234,890 |
| 2015 | $10,982 | $454,950 | $220,060 | $234,890 |
| 2014 | $10,605 | $454,950 | $220,060 | $234,890 |
Property History
| Date | Event | Price | Change | Sq Ft Price |
|---|---|---|---|---|
| 08/14/2025 08/14/25 | Pending | -- | -- | -- |
| 07/18/2025 07/18/25 | For Sale | $1,249,000 | +38.8% | $336 / Sq Ft |
| 06/03/2022 06/03/22 | Sold | $900,000 | +14.1% | $230 / Sq Ft |
| 05/30/2022 05/30/22 | Pending | -- | -- | -- |
| 03/18/2022 03/18/22 | For Sale | $789,000 | -- | $202 / Sq Ft |
Purchase History
| Date | Type | Sale Price | Title Company |
|---|---|---|---|
| Quit Claim Deed | -- | None Available | |
| Warranty Deed | $900,000 | None Available | |
| Deed | -- | -- |
Mortgage History
| Date | Status | Loan Amount | Loan Type |
|---|---|---|---|
| Previous Owner | $645,450 | Purchase Money Mortgage | |
| Previous Owner | $200,000 | No Value Available |
Source: SmartMLS
MLS Number: 24112791
APN: STAM-000001-000000-006707
- 555 Haviland Rd
- 11 Fox Glen Dr
- 506 Hunting Ridge Rd
- 250 Saddle Hill Rd
- 239 E Hunting Ridge Rd
- 125 Saddle Hill Rd
- 40 Wildwood Rd
- 130 Fishing Trail
- 27 Golden Farm Rd
- 22 Blackberry Dr E
- 739 Rock Rimmon Rd
- 236 Briar Brae Rd
- 0 Rock Rimmon Rd Unit LOT 18 24073521
- 1016 Rock Rimmon Rd
- 342 Mayapple Rd
- 23 Ethan Allen Ln
- 16 Pinnacle Rock Rd
- 71 N Lake Dr
- 40 Hoyclo Rd
- 47 Larkspur Rd







