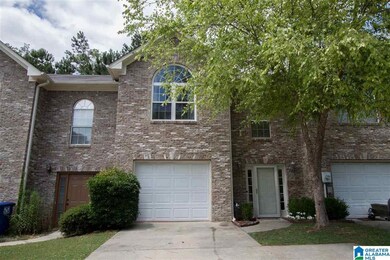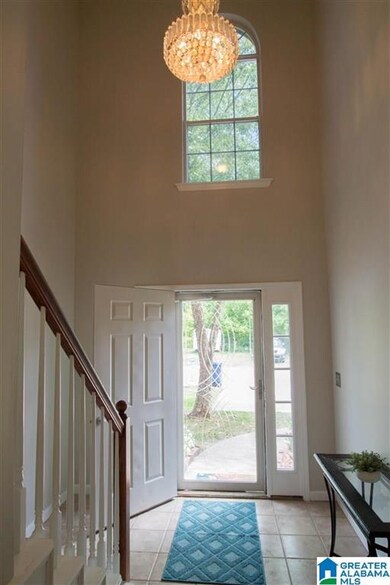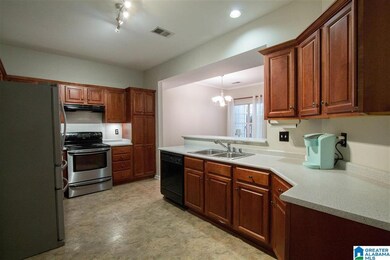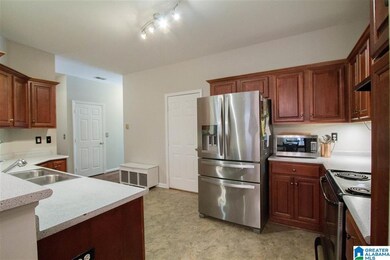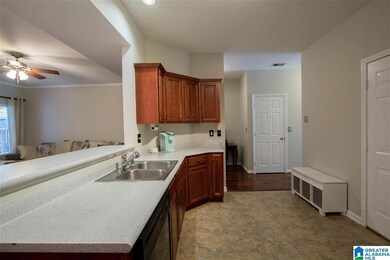
135 Frances Ln Helena, AL 35080
Highlights
- Cathedral Ceiling
- Attic
- Stainless Steel Appliances
- Helena Elementary School Rated 10
- Den
- Fenced Yard
About This Home
As of July 2021Spacious townhome with garage and fenced yard! Large kitchen with lots of cabinets & counter space, plus breakfast bar and pantry, open to dining area. The family room with fireplace is also open to dining area and kitchen. There is an extra area at the back of the family room that makes a perfect desk area. Upstairs you'll find a huge master bedroom with vaulted ceilings and large master bath with garden tub and separate shower. There are two additional bedrooms and a full bath on the upper level, as well as the laundry. New interior paint throughout! This amazing home will go fast! Don't miss it!
Last Buyer's Agent
Michael Hicks
Keller Williams Trussville

Townhouse Details
Home Type
- Townhome
Est. Annual Taxes
- $677
Year Built
- Built in 2000
Lot Details
- 3,485 Sq Ft Lot
- Fenced Yard
Parking
- 1 Car Garage
- Garage on Main Level
- Front Facing Garage
Home Design
- Slab Foundation
- Three Sided Brick Exterior Elevation
Interior Spaces
- 2-Story Property
- Smooth Ceilings
- Cathedral Ceiling
- Ceiling Fan
- Wood Burning Fireplace
- Fireplace With Gas Starter
- Marble Fireplace
- Double Pane Windows
- Window Treatments
- French Doors
- Great Room with Fireplace
- Dining Room
- Den
- Pull Down Stairs to Attic
Kitchen
- Breakfast Bar
- Electric Oven
- Stove
- Dishwasher
- Stainless Steel Appliances
- Laminate Countertops
Flooring
- Carpet
- Laminate
- Tile
- Vinyl
Bedrooms and Bathrooms
- 3 Bedrooms
- Primary Bedroom Upstairs
- Walk-In Closet
- Bathtub and Shower Combination in Primary Bathroom
- Garden Bath
- Separate Shower
- Linen Closet In Bathroom
Laundry
- Laundry Room
- Laundry on upper level
- Washer and Electric Dryer Hookup
Outdoor Features
- Patio
Schools
- Helena Elementary And Middle School
- Helena High School
Utilities
- Forced Air Heating and Cooling System
- Heating System Uses Gas
- Underground Utilities
- Gas Water Heater
Listing and Financial Details
- Visit Down Payment Resource Website
- Assessor Parcel Number 13-8-27-1-006-030.000
Ownership History
Purchase Details
Home Financials for this Owner
Home Financials are based on the most recent Mortgage that was taken out on this home.Purchase Details
Home Financials for this Owner
Home Financials are based on the most recent Mortgage that was taken out on this home.Purchase Details
Home Financials for this Owner
Home Financials are based on the most recent Mortgage that was taken out on this home.Purchase Details
Home Financials for this Owner
Home Financials are based on the most recent Mortgage that was taken out on this home.Purchase Details
Home Financials for this Owner
Home Financials are based on the most recent Mortgage that was taken out on this home.Similar Homes in the area
Home Values in the Area
Average Home Value in this Area
Purchase History
| Date | Type | Sale Price | Title Company |
|---|---|---|---|
| Warranty Deed | $193,000 | None Available | |
| Warranty Deed | $117,000 | None Available | |
| Survivorship Deed | $133,500 | None Available | |
| Warranty Deed | -- | -- | |
| Corporate Deed | $115,900 | -- |
Mortgage History
| Date | Status | Loan Amount | Loan Type |
|---|---|---|---|
| Open | $193,000 | Purchase Money Mortgage | |
| Previous Owner | $30,000 | Future Advance Clause Open End Mortgage | |
| Previous Owner | $16,000 | Credit Line Revolving | |
| Previous Owner | $111,150 | New Conventional | |
| Previous Owner | $122,000 | New Conventional | |
| Previous Owner | $132,000 | Unknown | |
| Previous Owner | $123,673 | FHA | |
| Previous Owner | $123,028 | FHA | |
| Previous Owner | $114,952 | No Value Available |
Property History
| Date | Event | Price | Change | Sq Ft Price |
|---|---|---|---|---|
| 07/16/2021 07/16/21 | Sold | $193,000 | +2.1% | $109 / Sq Ft |
| 06/25/2021 06/25/21 | For Sale | $189,000 | -2.1% | $107 / Sq Ft |
| 06/18/2021 06/18/21 | Off Market | $193,000 | -- | -- |
| 06/04/2021 06/04/21 | For Sale | $189,000 | +61.5% | $107 / Sq Ft |
| 06/08/2015 06/08/15 | Sold | $117,000 | -6.3% | $60 / Sq Ft |
| 04/08/2015 04/08/15 | Pending | -- | -- | -- |
| 04/01/2015 04/01/15 | For Sale | $124,900 | -- | $65 / Sq Ft |
Tax History Compared to Growth
Tax History
| Year | Tax Paid | Tax Assessment Tax Assessment Total Assessment is a certain percentage of the fair market value that is determined by local assessors to be the total taxable value of land and additions on the property. | Land | Improvement |
|---|---|---|---|---|
| 2024 | $1,141 | $23,280 | $0 | $0 |
| 2023 | $1,044 | $22,140 | $0 | $0 |
| 2022 | $903 | $19,260 | $0 | $0 |
| 2021 | $704 | $15,200 | $0 | $0 |
| 2020 | $676 | $14,640 | $0 | $0 |
| 2019 | $609 | $13,260 | $0 | $0 |
| 2017 | $596 | $13,000 | $0 | $0 |
| 2015 | $651 | $14,120 | $0 | $0 |
| 2014 | $646 | $14,020 | $0 | $0 |
Agents Affiliated with this Home
-

Seller's Agent in 2021
Cindy Edmunds
ARC Realty - Hoover
(205) 229-2774
13 in this area
69 Total Sales
-
M
Buyer's Agent in 2021
Michael Hicks
Keller Williams Trussville
-

Seller's Agent in 2015
Laura Jelks
ARC Realty 280
(205) 821-3384
1 in this area
102 Total Sales
-

Buyer's Agent in 2015
Kelly Williams
Keller Williams Realty Hoover
(205) 281-1638
7 in this area
74 Total Sales
Map
Source: Greater Alabama MLS
MLS Number: 1287031
APN: 13-8-27-1-006-030-000
- 6025 Woodvale Ct
- 105 Acorn Cir
- 509 Laurel Woods Trail
- 1117 Amberley Woods Dr
- 204 Portsouth Ln
- 1406 Timber Cir
- 106 Augusta Way
- 1909 Amberley Woods Trail
- 2200 Amberley Woods Terrace
- 221 Village Pkwy Unit 36
- 221 Village Pkwy Unit 35
- 221 Village Pkwy Unit 34
- 221 Village Pkwy Unit 33
- 221 Village Pkwy Unit 32
- 221 Village Pkwy Unit 31
- 221 Village Pkwy Unit 30
- 231 Hickory Point Ln
- 1510 Timber Dr
- 1949 Riva Ridge Rd
- 1937 Riva Ridge Rd

