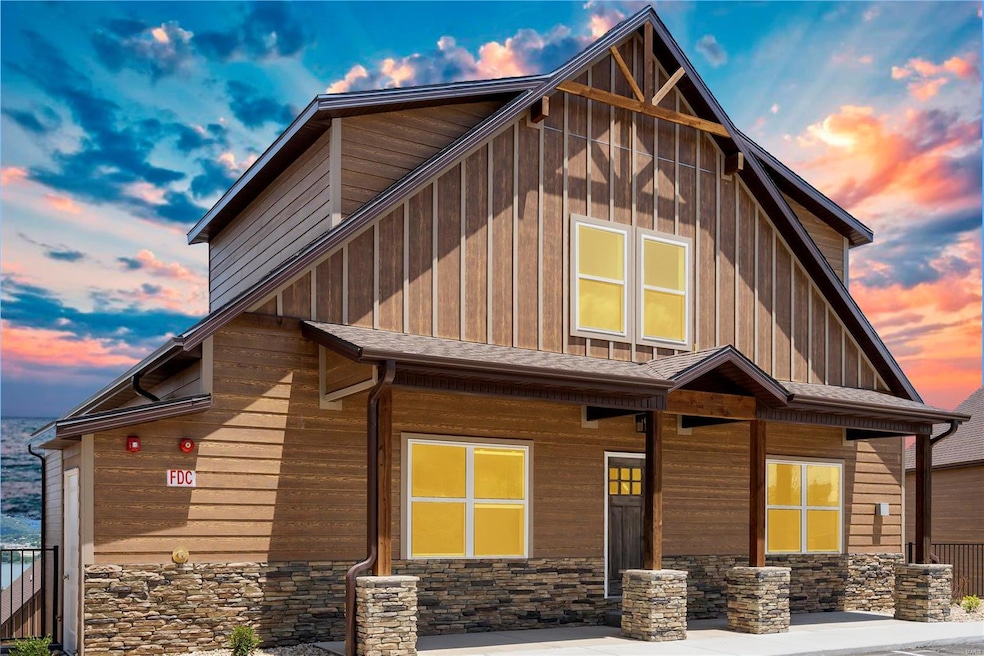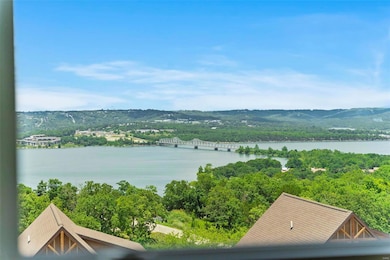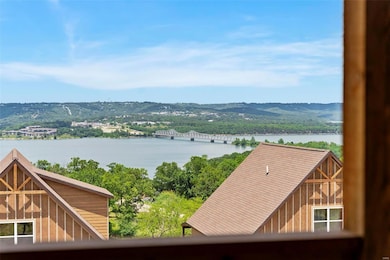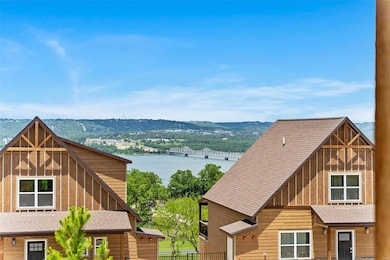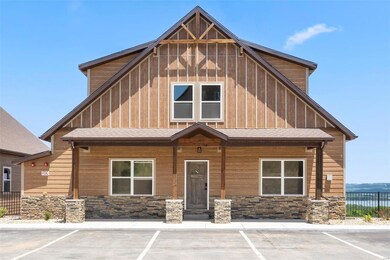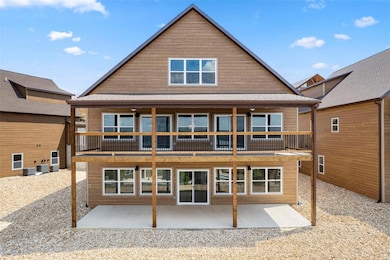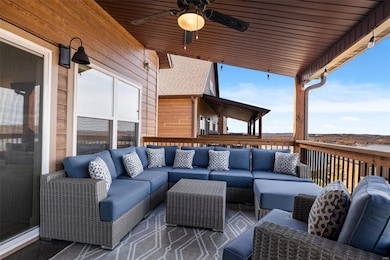135 Frontier Way Kimberling City, MO 65686
Estimated payment $7,700/month
Highlights
- Open Floorplan
- Deck
- Great Room with Fireplace
- Blue Eye Elementary School Rated 9+
- Wood Flooring
- Granite Countertops
About This Home
UNMATCHED TABLE ROCK LAKE VIEWS ON WILDERNESS MOUNTAIN! This stunning 9BR/10BA home offers nearly 5,000 sq ft of fully furnished luxury, designed for entertaining and relaxation. The spacious open floorplan features double stoves/ranges—ideal for hosting large groups—and flows seamlessly to a massive upper deck where panoramic lake views steal the show. A private lower patio offers guests additional space to unwind. Purpose-built for nightly rental success, this exceptional property is just minutes from Silver Dollar City, the Branson Strip, and endless Ozarks adventures. Just steps from the resort’s amenity core with indoor/outdoor pools and a lazy river. Don’t miss your chance to own one of the most desirable homes on the mountain—schedule your private showing today!
Home Details
Home Type
- Single Family
Est. Annual Taxes
- $300
Lot Details
- 4,356 Sq Ft Lot
HOA Fees
- $287 Monthly HOA Fees
Parking
- Off-Street Parking
Home Design
- Home Under Construction
- Rustic Architecture
- Cabin
- Brick Veneer
- Slab Foundation
Interior Spaces
- 2-Story Property
- Open Floorplan
- Electric Fireplace
- Great Room with Fireplace
- Family Room
- Combination Kitchen and Dining Room
- Property Views
- Basement
Kitchen
- Breakfast Bar
- Double Oven
- Electric Oven
- Electric Range
- Microwave
- Dishwasher
- Kitchen Island
- Granite Countertops
- Disposal
Flooring
- Wood
- Carpet
Bedrooms and Bathrooms
- Walk-In Closet
- Double Vanity
- Bathtub
Laundry
- Dryer
- Washer
Home Security
- Security Lights
- Fire and Smoke Detector
Outdoor Features
- Balcony
- Deck
- Covered Patio or Porch
Schools
- Blue Eye Elem. Elementary School
- Blue Eye Middle School
- Blue Eye High School
Utilities
- Forced Air Heating and Cooling System
- Heat Pump System
- Underground Utilities
- Electric Water Heater
Listing and Financial Details
- Assessor Parcel Number 1405016000000013000
Map
Home Values in the Area
Average Home Value in this Area
Property History
| Date | Event | Price | List to Sale | Price per Sq Ft |
|---|---|---|---|---|
| 04/04/2025 04/04/25 | Price Changed | $1,399,000 | -3.5% | $284 / Sq Ft |
| 12/10/2024 12/10/24 | Price Changed | $1,449,000 | -3.3% | $294 / Sq Ft |
| 08/26/2023 08/26/23 | Price Changed | $1,499,000 | +7.1% | $304 / Sq Ft |
| 08/07/2023 08/07/23 | Price Changed | $1,399,000 | +7.7% | $284 / Sq Ft |
| 06/28/2023 06/28/23 | For Sale | $1,299,000 | -- | $264 / Sq Ft |
Source: MARIS MLS
MLS Number: MIS23037215
- 121 Frontier Way Unit 22
- 147 Frontier Way
- 340 Settlers Cove
- 324 Settlers Cove
- 0 Settlers Cove
- 18 Settlers Cove
- 294 Settlers Cove
- 50 Settlers Cove
- 129 Pioneer Peak
- 252 Settlers Cove
- 354 Settlers Cove
- 306 Settlers Cove
- 128 Settlers Cove
- 34 Westward Way
- 68 Rasso Way Unit 76
- Lot 14&20a Whitefish Bay
- Lot 11 Whitefish Bay
- Lot 20b&20 Whitefish Bay
- Lot 12 Whitefish Bay
- Lot 4 Whitefish Bay
- 235 Ozark Mountain Resort Dr Unit 48
- 235 Ozark Mountain Resort Dr Unit 47
- 136 Kimberling City Ctr Ln
- 136 Kimberling City Ctr Ln
- 3 Treehouse Ln Unit 3
- 2040 Indian Point Rd Unit 14
- 1774 State Hwy Uu Unit ID1339916P
- 17483 Business 13
- 2907 Vineyards Pkwy Unit 4
- 206 Hampshire Dr Unit ID1295586P
- 3515 Arlene Dr
- 30 Fall Creek Dr Unit 6
- 360 Schaefer Dr
- 133 Troon Dr Unit 11
- 300 Schaefer Dr
- 3524 Keeter St
- 319 Dogwood Place
- 407 Judy St Unit B18
- 300 Francis St
- 245 Jess-Jo Pkwy Unit ID1267935P
