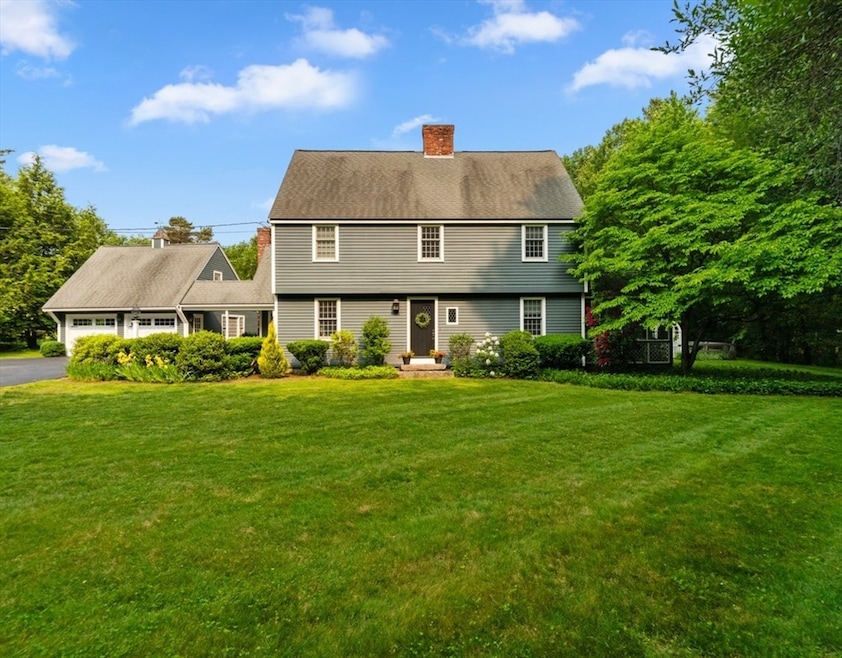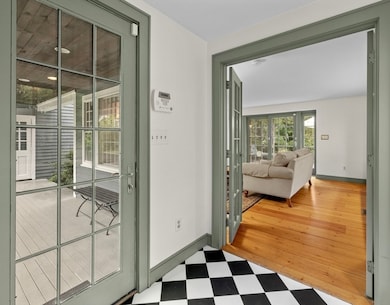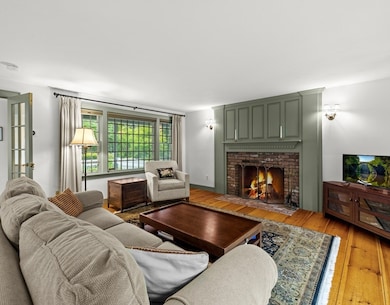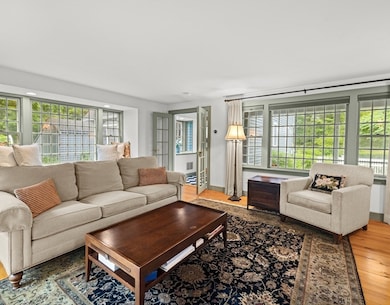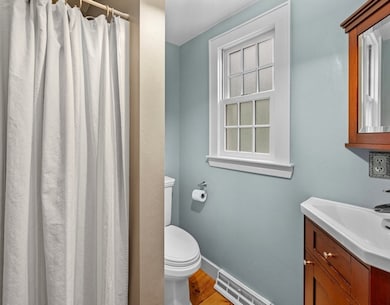135 Fruit St Hopkinton, MA 01748
Estimated payment $6,474/month
Highlights
- Golf Course Community
- Medical Services
- Custom Closet System
- Elmwood Elementary School Rated A
- Open Floorplan
- Colonial Architecture
About This Home
Set among heirloom gardens in Hopkinton, MA, this classic Saltbox Colonial blends timeless character with easy, modern living. Light fills balanced rooms with wide-plank floors and custom millwork. The kitchen opens to dining and a fireplaced living room for everyday flow. Upstairs, three bedrooms plus a flexible room offer options for office, play, or guest space. The finished lower level adds media, fitness, or creative space with dedicated laundry and sink. Outdoors, mature trees, lush lawn, and a composite deck create a private retreat near conservation trails and year-round recreation. Three fireplaces, fresh exterior paint, and recent HVAC updates enhance comfort and value. Minutes to Hopkinton Center, Fruit Street Athletic Complex, Lake Whitehall, and commuter routes to the Southborough MBTA, Route 9, I-495, and the Mass Pike. In the Hopkinton Public Schools district. Quiet beauty, thoughtful updates, and everyday connectivity come together in a home you’ll love.
Home Details
Home Type
- Single Family
Est. Annual Taxes
- $11,730
Year Built
- Built in 1983
Lot Details
- 1.39 Acre Lot
- Near Conservation Area
- Landscaped Professionally
- Level Lot
- Garden
Parking
- 2 Car Detached Garage
- Oversized Parking
- Workshop in Garage
- Garage Door Opener
- Driveway
- Open Parking
- Off-Street Parking
Home Design
- Colonial Architecture
- Saltbox Architecture
- Frame Construction
- Shingle Roof
- Radon Mitigation System
- Concrete Perimeter Foundation
Interior Spaces
- Open Floorplan
- Crown Molding
- Wainscoting
- Beamed Ceilings
- Recessed Lighting
- Decorative Lighting
- Light Fixtures
- Insulated Windows
- Picture Window
- Sliding Doors
- Family Room with Fireplace
- 3 Fireplaces
- Home Office
- Bonus Room
- Play Room
Kitchen
- Range
- Microwave
- Plumbed For Ice Maker
- Dishwasher
- Stainless Steel Appliances
- Kitchen Island
- Solid Surface Countertops
- Fireplace in Kitchen
Flooring
- Wood
- Wall to Wall Carpet
- Ceramic Tile
Bedrooms and Bathrooms
- 3 Bedrooms
- Fireplace in Primary Bedroom
- Primary bedroom located on second floor
- Custom Closet System
- Dual Closets
- 3 Full Bathrooms
- Bathtub with Shower
- Separate Shower
Laundry
- Dryer
- Washer
- Sink Near Laundry
Finished Basement
- Basement Fills Entire Space Under The House
- Interior Basement Entry
- Laundry in Basement
Eco-Friendly Details
- Energy-Efficient Thermostat
Outdoor Features
- Bulkhead
- Covered Deck
- Covered Patio or Porch
- Rain Gutters
Location
- Property is near public transit
- Property is near schools
Schools
- Hopkins/Elmwood Elementary School
- Hopkinton Middle School
- Hopkinton High School
Utilities
- Forced Air Heating and Cooling System
- 1 Cooling Zone
- 3 Heating Zones
- Heating System Uses Oil
- 220 Volts
- 200+ Amp Service
- 110 Volts
- Electric Water Heater
- Private Sewer
- High Speed Internet
Listing and Financial Details
- Legal Lot and Block A / 0023
- Assessor Parcel Number M:00R2 B:0023 L:A,529592
Community Details
Overview
- No Home Owners Association
Amenities
- Medical Services
- Shops
Recreation
- Golf Course Community
- Tennis Courts
- Park
- Jogging Path
- Bike Trail
Map
Home Values in the Area
Average Home Value in this Area
Tax History
| Year | Tax Paid | Tax Assessment Tax Assessment Total Assessment is a certain percentage of the fair market value that is determined by local assessors to be the total taxable value of land and additions on the property. | Land | Improvement |
|---|---|---|---|---|
| 2025 | $11,730 | $827,200 | $311,000 | $516,200 |
| 2024 | $11,561 | $791,300 | $296,200 | $495,100 |
| 2023 | $11,402 | $721,200 | $260,500 | $460,700 |
| 2022 | $11,236 | $659,800 | $236,900 | $422,900 |
| 2021 | $10,929 | $639,900 | $230,000 | $409,900 |
| 2020 | $10,477 | $622,900 | $224,700 | $398,200 |
| 2019 | $10,278 | $598,600 | $220,400 | $378,200 |
| 2018 | $9,707 | $574,400 | $209,900 | $364,500 |
| 2017 | $9,321 | $554,800 | $203,900 | $350,900 |
| 2016 | $9,206 | $540,600 | $199,900 | $340,700 |
| 2015 | $9,196 | $512,000 | $194,300 | $317,700 |
Property History
| Date | Event | Price | List to Sale | Price per Sq Ft |
|---|---|---|---|---|
| 10/27/2025 10/27/25 | Pending | -- | -- | -- |
| 10/16/2025 10/16/25 | For Sale | $1,050,000 | -- | $362 / Sq Ft |
Purchase History
| Date | Type | Sale Price | Title Company |
|---|---|---|---|
| Deed | -- | -- | |
| Deed | $585,000 | -- | |
| Deed | $499,900 | -- |
Mortgage History
| Date | Status | Loan Amount | Loan Type |
|---|---|---|---|
| Previous Owner | $468,000 | Purchase Money Mortgage | |
| Previous Owner | $359,900 | Purchase Money Mortgage |
Source: MLS Property Information Network (MLS PIN)
MLS Number: 73444329
APN: HOPK-000002R-000023-A000000
- 6 Fruit St
- 45 Piccadilly Way
- 2 Spring Ln
- 24 Greenwood Rd
- 8 Piccadilly Way
- 19 Washington St
- 68 Spring St
- 13 Appaloosa Cir
- 9 Highcroft Way Unit 9
- 17 Highcroft Way
- 54 Gilmore Rd
- 4 Upton Rd
- 2 Spring Meadow Dr
- 262 Parkerville Rd
- 3 Candlewood Ln
- 8 Patriots Blvd
- 19 Gilmore Rd
- 15 Beach St
- 2 Whisper Way
- 37 Lincoln St
