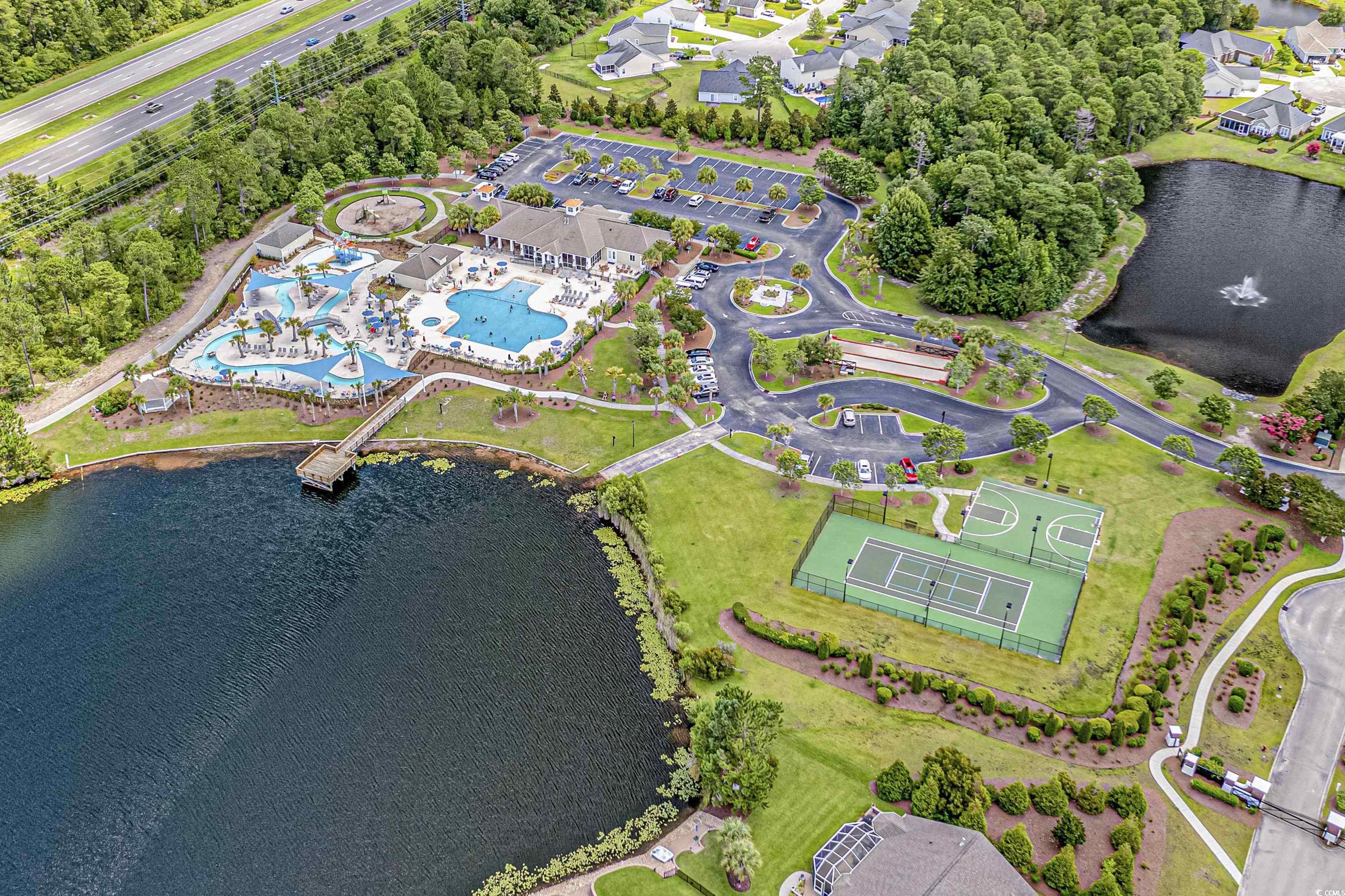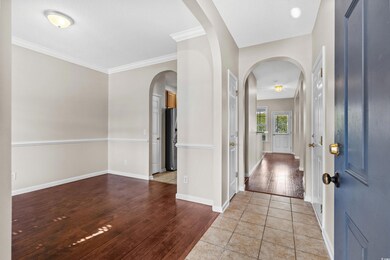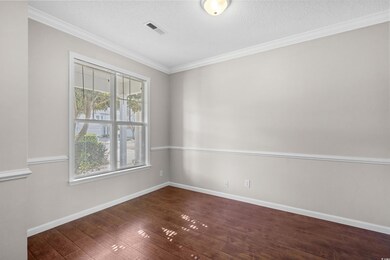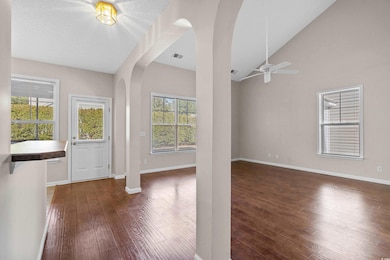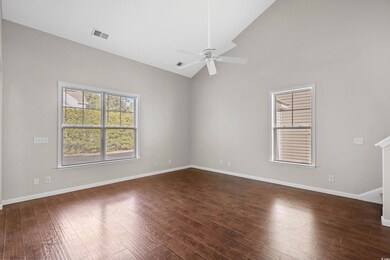
135 Fulbourn Place Myrtle Beach, SC 29579
Pine Island NeighborhoodHighlights
- Clubhouse
- Vaulted Ceiling
- Community Pool
- River Oaks Elementary School Rated A
- Screened Porch
- Tennis Courts
About This Home
As of May 2024Experience the allure of coastal living with our newest listing, a stunning property located just 15 minutes from the sun-kissed beaches of Myrtle Beach, South Carolina in the prestigious Berkshire Forest community in Carolina Forest. As you step inside, you're greeted by a spacious and elegantly designed interior, featuring three generously sized bedrooms and 2.5 well-appointed bathrooms. The heart of this home is its large owner's suite, offering comfort and luxury with ample closet space and a private owners bathroom. The living space is accentuated with large cathedral ceilings and brand new stainless steel appliances as well as fresh professionally painted walls that complement the natural light that shines in, creating a warm and inviting atmosphere. One of the home's highlights is its beautiful screened porch, perfect for enjoying South Carolina's balmy evenings. The property also features a convenient two-car garage, providing ample space for vehicles and storage. Living in Berkshire Forest, you'll have access to upscale amenities that cater to every lifestyle. Challenge friends on the tennis courts, unwind in the sparkling pools, socialize in the stylish clubhouse, and enjoy leisurely walks on the scenic sidewalks. This home isn't just a residence; it's a gateway to a lifestyle of relaxation, convenience, and luxury. Don't miss the opportunity to make it yours and savor the charm of coastal South Carolina living. For more information please contact the Listing Broker and or your Real Estate professional. All measurements and data are deemed reliable but are not guaranteed, purchaser and or purchasers professional to verify.
Last Agent to Sell the Property
Grand Strand Coastal Realty License #54438 Listed on: 01/06/2024
Townhouse Details
Home Type
- Townhome
Year Built
- Built in 2005
HOA Fees
- $207 Monthly HOA Fees
Parking
- 2 Car Attached Garage
- Garage Door Opener
Home Design
- Semi-Detached or Twin Home
- Bi-Level Home
- Slab Foundation
Interior Spaces
- 1,714 Sq Ft Home
- Vaulted Ceiling
- Window Treatments
- Entrance Foyer
- Formal Dining Room
- Screened Porch
- Washer and Dryer
Kitchen
- Breakfast Area or Nook
- Breakfast Bar
- Range
- Microwave
- Dishwasher
- Stainless Steel Appliances
- Disposal
Bedrooms and Bathrooms
- 3 Bedrooms
- Walk-In Closet
- Shower Only
Home Security
Schools
- River Oaks Elementary School
- Ocean Bay Middle School
- Carolina Forest High School
Utilities
- Central Heating and Cooling System
- Water Heater
Additional Features
- 4,792 Sq Ft Lot
- Outside City Limits
Community Details
Overview
- Association fees include electric common, trash pickup, pool service, landscape/lawn, common maint/repair, recreation facilities, legal and accounting
Recreation
- Tennis Courts
- Community Pool
Additional Features
- Clubhouse
- Fire and Smoke Detector
Ownership History
Purchase Details
Home Financials for this Owner
Home Financials are based on the most recent Mortgage that was taken out on this home.Purchase Details
Home Financials for this Owner
Home Financials are based on the most recent Mortgage that was taken out on this home.Purchase Details
Home Financials for this Owner
Home Financials are based on the most recent Mortgage that was taken out on this home.Similar Homes in Myrtle Beach, SC
Home Values in the Area
Average Home Value in this Area
Purchase History
| Date | Type | Sale Price | Title Company |
|---|---|---|---|
| Warranty Deed | $277,000 | -- | |
| Deed | $115,000 | -- | |
| Deed | $228,310 | -- |
Mortgage History
| Date | Status | Loan Amount | Loan Type |
|---|---|---|---|
| Previous Owner | $182,648 | New Conventional |
Property History
| Date | Event | Price | Change | Sq Ft Price |
|---|---|---|---|---|
| 05/17/2024 05/17/24 | Sold | $277,000 | +0.7% | $162 / Sq Ft |
| 04/18/2024 04/18/24 | Price Changed | $275,000 | -3.5% | $160 / Sq Ft |
| 03/12/2024 03/12/24 | Price Changed | $284,900 | -3.4% | $166 / Sq Ft |
| 02/26/2024 02/26/24 | Price Changed | $294,900 | -1.7% | $172 / Sq Ft |
| 01/06/2024 01/06/24 | For Sale | $299,900 | +160.8% | $175 / Sq Ft |
| 03/21/2013 03/21/13 | Sold | $115,000 | 0.0% | $61 / Sq Ft |
| 01/08/2013 01/08/13 | Pending | -- | -- | -- |
| 01/07/2013 01/07/13 | For Sale | $115,000 | -- | $61 / Sq Ft |
Tax History Compared to Growth
Tax History
| Year | Tax Paid | Tax Assessment Tax Assessment Total Assessment is a certain percentage of the fair market value that is determined by local assessors to be the total taxable value of land and additions on the property. | Land | Improvement |
|---|---|---|---|---|
| 2024 | -- | $9,460 | $2,070 | $7,390 |
| 2023 | $2,135 | $9,460 | $2,070 | $7,390 |
| 2021 | $2,102 | $11,646 | $2,280 | $9,366 |
| 2020 | $1,985 | $11,646 | $2,280 | $9,366 |
| 2019 | $1,985 | $11,646 | $2,280 | $9,366 |
| 2018 | $1,795 | $8,226 | $1,800 | $6,426 |
| 2017 | $1,780 | $8,226 | $1,800 | $6,426 |
| 2016 | -- | $8,226 | $1,800 | $6,426 |
| 2015 | $1,780 | $8,226 | $1,800 | $6,426 |
| 2014 | $1,721 | $8,226 | $1,800 | $6,426 |
Agents Affiliated with this Home
-

Seller's Agent in 2024
Jason Potter
Grand Strand Coastal Realty
(843) 450-3837
12 in this area
189 Total Sales
-

Buyer's Agent in 2024
Ester Esti Simantov
Own Myrtle Real Estate
(843) 457-9780
4 in this area
95 Total Sales
-

Seller's Agent in 2013
Sandra Sanders
Beach & Forest Realty North
(843) 200-9643
1 in this area
55 Total Sales
Map
Source: Coastal Carolinas Association of REALTORS®
MLS Number: 2400530
APN: 41907020104
- 1535 Harlow Ct
- 101 Fulbourn Place
- 310 Lockerbie Ct Unit 1057
- 185 Fulbourn Place
- 205 Threshing Way Unit 1052
- 101 Culpepper Way Unit 1006
- 101 Culpepper Way Unit 1007
- 100 Culpepper Way Unit 1002
- 100 Culpepper Way Unit 1003
- 804 Crumpet Ct Unit 1151
- 804 Crumpet Ct Unit 1154
- 2526 Great Scott Dr
- 800 Crumpet Ct Unit 1128
- 800 Crumpet Ct Unit 1122
- 805 Crumpet Ct Unit 1165
- 500 Wickham Dr Unit 1059
- 500 Wickham Dr Unit 1070 BERKSHIRE FORE
- 320 Esher Ct
- 801 Crumpet Ct Unit 1136
- 208 Castle Dr Unit 1373

