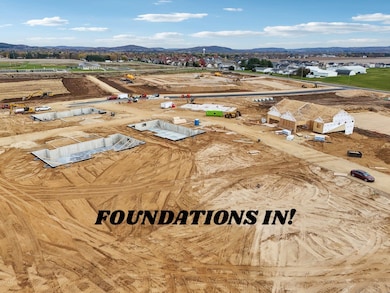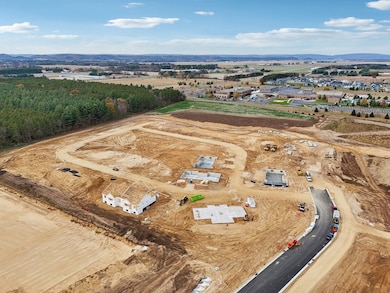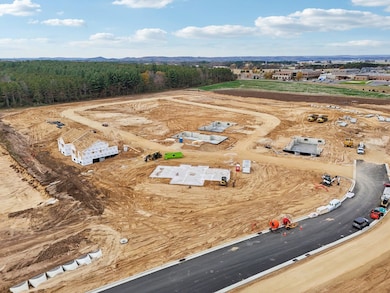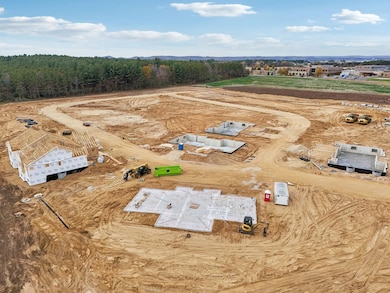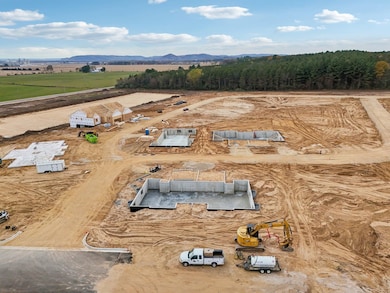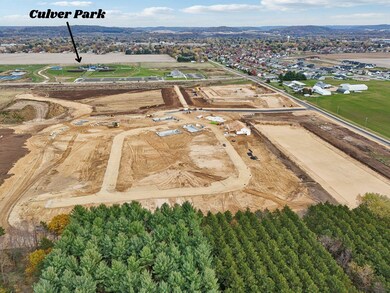135 Goldenrod Way Prairie Du Sac, WI 53578
Estimated payment $4,539/month
Highlights
- Fitness Center
- Clubhouse
- Main Floor Bedroom
- Open Floorplan
- Property is near a park
- End Unit
About This Home
Your wait is finally over! Construction started on Sauk's Newest Premier Condo Development! Brand new beautiful 4 bdrm end unit ranch w/2 car gar & the luxury of upscale features include quartz counters, wide white woodwork, huge center island, SS applcs, fireplace w/built-ins & 1st flr Laundry! Popular wide open floor plan w/split bdrm! Master w/private bath-easy walk-in tiled shower w/glass door! Finished LL family rm w/wet bar, bath & 2 more bdrms! Be part of a vibrant lifestyle where you can enjoy a beautiful clubhouse, pool, Pickleball court & walking trails to the spectacular Culver Park across the street. Some units w/tranquil lush tree line or backing into green space. Near Highly rated Sauk Hospital! What more could you ask for? Best of Condo Lvg! Lot 18 Left Side.
Listing Agent
RE/MAX Preferred Brokerage Email: peggy@ackerfarberteam.com License #43254-90 Listed on: 09/29/2025

Property Details
Home Type
- Condominium
Year Built
- Built in 2025 | Under Construction
Lot Details
- End Unit
- Private Entrance
HOA Fees
- $495 Monthly HOA Fees
Parking
- Driveway Level
Home Design
- Ranch Property
- Entry on the 1st floor
- Poured Concrete
- Vinyl Siding
- Stone Exterior Construction
- Radon Mitigation System
Interior Spaces
- Open Floorplan
- Wet Bar
- Gas Fireplace
- Great Room
Kitchen
- Oven or Range
- Microwave
- Dishwasher
- Kitchen Island
Bedrooms and Bathrooms
- 4 Bedrooms
- Main Floor Bedroom
- Split Bedroom Floorplan
- Walk-In Closet
- 3 Full Bathrooms
- Bathtub
- Walk-in Shower
Laundry
- Laundry on main level
- Dryer
- Washer
Finished Basement
- Basement Fills Entire Space Under The House
- Basement Ceilings are 8 Feet High
- Sump Pump
- Basement Windows
Schools
- Call School District Elementary School
- Sauk Prairie Middle School
- Sauk Prairie High School
Utilities
- Forced Air Cooling System
- Water Softener
Additional Features
- Patio
- Property is near a park
Community Details
Overview
- Association fees include snow removal, common area maintenance, common area insurance, recreation facility, lawn maintenance
- 2 Units
- Located in the Prairie Fields Condos master-planned community
- Greenbelt
Amenities
- Clubhouse
Recreation
- Tennis Courts
- Fitness Center
- Community Pool
Map
Home Values in the Area
Average Home Value in this Area
Property History
| Date | Event | Price | List to Sale | Price per Sq Ft |
|---|---|---|---|---|
| 09/29/2025 09/29/25 | For Sale | $643,900 | -- | $254 / Sq Ft |
Source: South Central Wisconsin Multiple Listing Service
MLS Number: 2009742
- 154 Goldenrod Way
- 2415 Bluestem Crossing
- 134 Goldenrod Way
- 2408 Bluestem Crossing
- 130 Goldenrod Way
- 150 Goldenrod Way
- 2411 Bluestem Crossing
- 144 Goldenrod Way
- 140 Goldenrod Way
- 2404 Bluestem Crossing
- 139 Goldenrod Way
- 162 Chickadee Ln
- 217 Cardinal Ln
- 253 Cardinal Ln
- 241 Cardinal Ln
- 229 Cardinal Ln
- 2025 Mulberry St
- 2012 Mulberry St
- 2008 Mulberry St
- 2004 Mulberry St
- 213 Ash St
- 873 Lincoln Ave
- 35 Brodhead St
- 318 Cramer St Unit 2
- 314 Brodhead St Unit 314 Brodhead St Unit B
- 351 River St
- 1300 Walnut St
- 1200 Silver Dr
- 1101 Silver Dr
- 600 Clark St
- 915 Ellis Ave
- 922 Spencer Ct
- 3634 Angelus Way
- 1300 Main St
- 230 North St
- 201 1st Ave
- 100 3rd St Unit 1
- 1414 Martiny Ct
- 1455 Plainview Rd
- 1850 W Pine St

