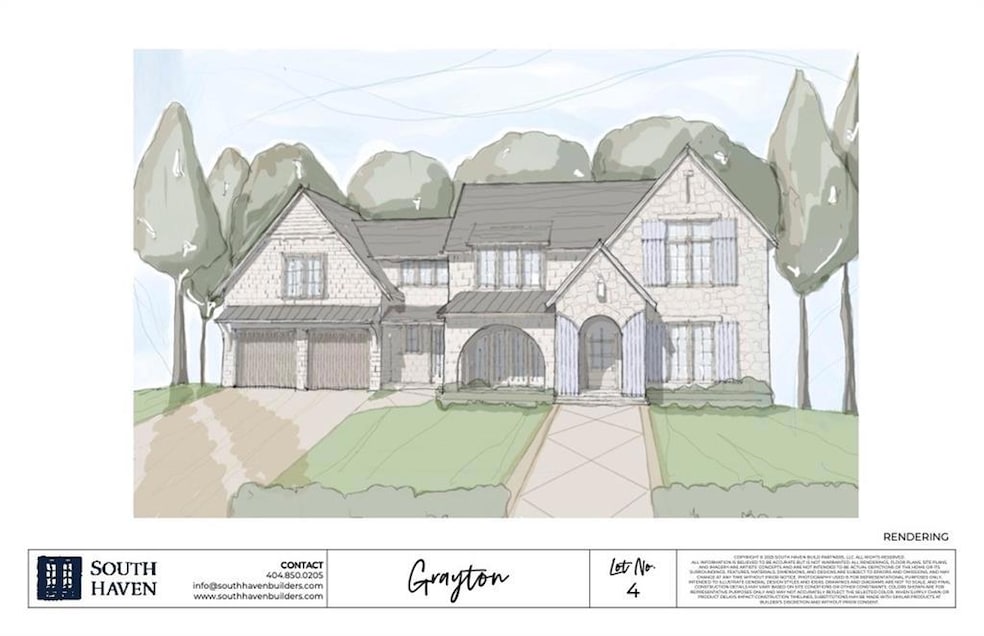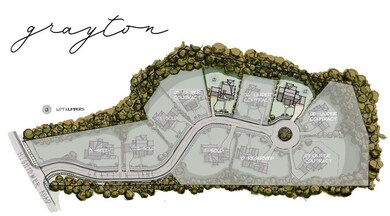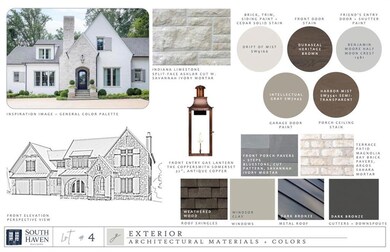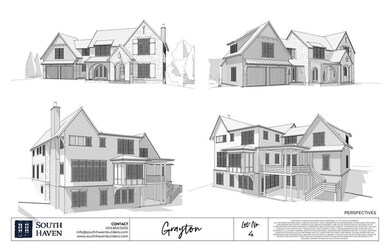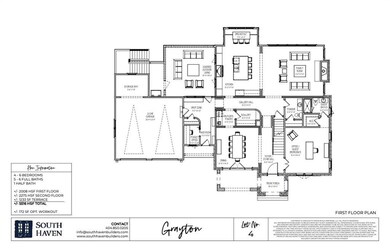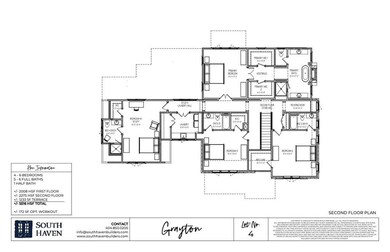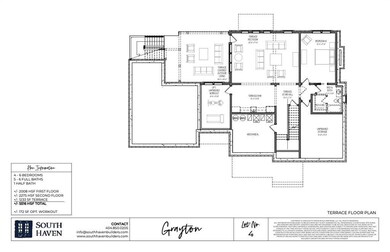135 Grayton Ln Roswell, GA 30075
Estimated payment $13,350/month
Highlights
- Pool and Spa
- New Construction
- View of Trees or Woods
- Roswell North Elementary School Rated A
- Separate his and hers bathrooms
- Cape Cod Architecture
About This Home
Welcome to Lot 4, nestled on a picturesque cul-de-sac street in "Grayton" – a stunning new coastal-inspired neighborhood by South Haven Builders! Conveniently located near historic Roswell, just minutes from the vibrant Canton Street and Roswell Square, this brand new custom-built home, with beautiful exterior stonework, will be completed Spring 2026! The main floor features a bright and inviting open-concept family room and kitchen, filled with natural light that leads to a beautiful, airy covered outdoor living space with a lovely lower-level flat backyard with a pool. The main level also features a cozy arched front porch, a formal dining room, a butler's pantry, a breakfast room, a mudroom, a home office, a walk-in scullery, and a front study/guest bedroom with en suite bath. The attached 2-car garage includes two full-size bays and extra space, perfect for a golf cart or extra storage space. Upstairs, the gorgeous owner’s suite offers a luxurious bath and dual walk-in closets. The second floor also includes a spacious laundry room and three additional bedrooms, each with its own en suite bath and walk-in closet. The terrace level is designed for entertainment, featuring a finished spacious rec room with a fabulous bar area, along with a finished bedroom, walk-in closet, and ensuite bath. All Grayton homes are designed by South Haven's interior design teams with designer cabinetry, stone countertops, designer tile, lighting, and plumbing fixtures, 8ft doors and elegant millwork, luxury appliances, and white-oak floors throughout. All homes feature 10ft first-floor ceilings, 9ft+ second-floor ceilings, and 9ft+ terrace-floor ceilings (where applicable.) South Haven Builders' newest neighborhood at Grayton offers enduring quality and elegant luxury in an idyllic setting, convenient to historic downtown Roswell and the beautiful nearby Chattahoochee River boardwalks. Grayton is the perfect place to call home now and for generations to come! **If you would like to see more of South Haven's work, visit their recent neighborhood, The Preserve at Historic Roswell, just around the corner on Roswell Farms Drive; We highly encourage you to drive through to see more of South Haven's exceptional style and approach!
Home Details
Home Type
- Single Family
Est. Annual Taxes
- $1,549
Year Built
- Built in 2025 | New Construction
Lot Details
- 0.55 Acre Lot
- Landscaped
- Irrigation Equipment
- Front and Back Yard Sprinklers
- Back Yard Fenced and Front Yard
HOA Fees
- $200 Monthly HOA Fees
Parking
- 2 Car Attached Garage
- Parking Pad
- Parking Accessed On Kitchen Level
- Garage Door Opener
- Driveway Level
Home Design
- Cape Cod Architecture
- Traditional Architecture
- Brick Exterior Construction
- Shingle Roof
- Metal Roof
- Stone Siding
- Concrete Perimeter Foundation
- HardiePlank Type
Interior Spaces
- 3-Story Property
- Wet Bar
- Crown Molding
- Beamed Ceilings
- Vaulted Ceiling
- Ceiling Fan
- Recessed Lighting
- Wood Burning Stove
- Fireplace With Gas Starter
- Double Pane Windows
- Insulated Windows
- Two Story Entrance Foyer
- Family Room with Fireplace
- Dining Room Seats More Than Twelve
- Breakfast Room
- Formal Dining Room
- Home Office
- Views of Woods
Kitchen
- Open to Family Room
- Eat-In Kitchen
- Breakfast Bar
- Walk-In Pantry
- Electric Oven
- Self-Cleaning Oven
- Gas Range
- Range Hood
- Microwave
- Dishwasher
- Kitchen Island
- Stone Countertops
- Disposal
Flooring
- Wood
- Tile
Bedrooms and Bathrooms
- Dual Closets
- Walk-In Closet
- Separate his and hers bathrooms
- Dual Vanity Sinks in Primary Bathroom
- Separate Shower in Primary Bathroom
- Soaking Tub
Laundry
- Laundry Room
- Laundry on upper level
- Sink Near Laundry
- Electric Dryer Hookup
Finished Basement
- Walk-Out Basement
- Basement Fills Entire Space Under The House
- Exterior Basement Entry
- Finished Basement Bathroom
- Natural lighting in basement
Home Security
- Security System Owned
- Carbon Monoxide Detectors
- Fire and Smoke Detector
Eco-Friendly Details
- Energy-Efficient Appliances
- Energy-Efficient Windows
- Energy-Efficient HVAC
- Energy-Efficient Insulation
- Energy-Efficient Thermostat
Pool
- Pool and Spa
- In Ground Pool
- Saltwater Pool
Outdoor Features
- Covered Patio or Porch
- Rain Gutters
Location
- Property is near schools and shops
Schools
- Roswell North Elementary School
- Crabapple Middle School
- Roswell High School
Utilities
- Forced Air Zoned Heating and Cooling System
- Air Source Heat Pump
- Heating System Uses Natural Gas
- Underground Utilities
- 220 Volts
- 220 Volts in Garage
- 110 Volts
- High-Efficiency Water Heater
- Gas Water Heater
- High Speed Internet
- Phone Available
- Cable TV Available
Listing and Financial Details
- Home warranty included in the sale of the property
- Tax Lot 4
Community Details
Overview
- $2,400 Initiation Fee
- Fieldstone Association Mgt Association, Phone Number (404) 920-8621
- Grayton Subdivision
Recreation
- Trails
Map
Home Values in the Area
Average Home Value in this Area
Property History
| Date | Event | Price | List to Sale | Price per Sq Ft |
|---|---|---|---|---|
| 03/20/2025 03/20/25 | Pending | -- | -- | -- |
| 03/20/2025 03/20/25 | For Sale | $2,515,000 | -- | $456 / Sq Ft |
Source: First Multiple Listing Service (FMLS)
MLS Number: 7545242
- 9773 Hightower Rd
- 2130 Federal Rd Unit II
- 4025 Chipley Ct
- 9650 Coleman Rd
- 657 Willeo Rd
- 830 Willeo Rd
- 9480 Coleman Rd
- 545 Longleaf Dr Unit 1
- 1150 Orchard Way
- 1365 Ridgefield Dr
- 420 Longleaf Dr
- 8035 Sandorn Dr
- 605 Marietta Hwy
- 610 Pine Grove Rd
- 105 Inverness Approach
- 565 Abbeywood Dr Unit V
- 5060 Magnolia Walk
- 555 Ramsdale Dr
- 1110 Lake Dr
- 495 Ramsdale Dr
