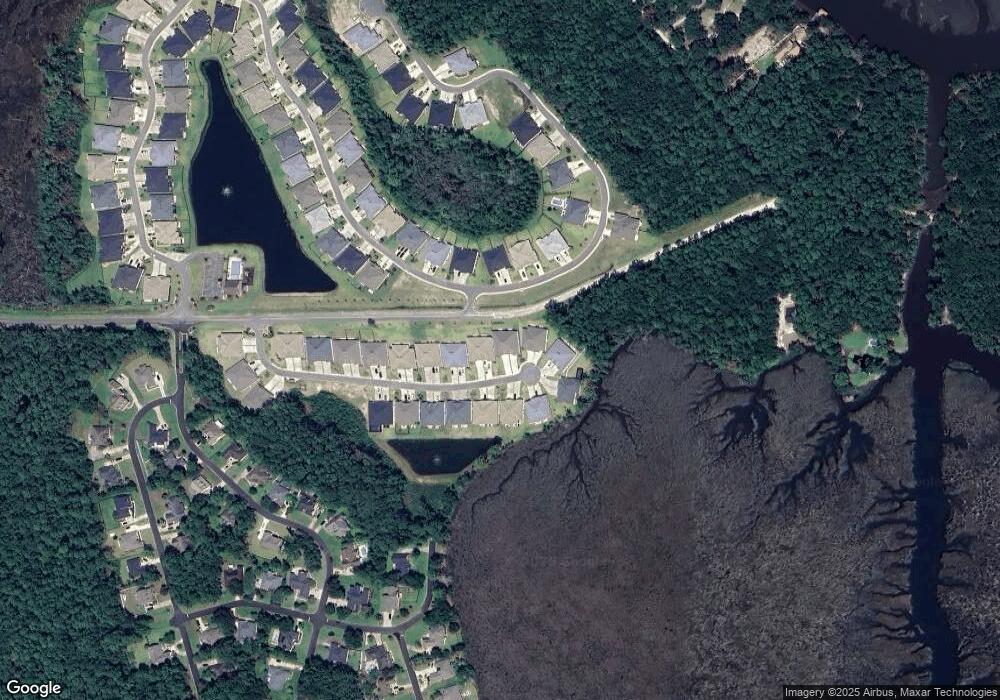135 Green Turtle Ct Kingsland, GA 31548
3
Beds
2
Baths
2,142
Sq Ft
0.28
Acres
About This Home
This home is located at 135 Green Turtle Ct, Kingsland, GA 31548. 135 Green Turtle Ct is a home located in Camden County with nearby schools including Sugarmill Elementary School, Saint Marys Middle School, and Camden County High School.
Create a Home Valuation Report for This Property
The Home Valuation Report is an in-depth analysis detailing your home's value as well as a comparison with similar homes in the area
Home Values in the Area
Average Home Value in this Area
Tax History Compared to Growth
Map
Nearby Homes
- 139 Green Turtle Ct Unit A
- 215 Collin Nicholas Dr
- 215 Collin Nicholas Dr Unit LOT 145
- 110 Somerset Dr
- 203 Cumberland Dr
- 191 Ryan Nicholas Dr
- 277 Ryan Nicholas Dr
- 234 Ryan Nicholas Dr
- 109 Carrington Ct
- 103 Ryan Nicholas Dr
- 273 Ryan Nicholas Dr
- 112 Ryan Nicholas Dr
- 218 Collin Nicholas Dr
- 218 Collin Nicholas Dr Unit LOT 25
- 216 Collin Nicholas Dr
- 216 Collin Nicholas Dr Unit LOT 24
- 214 Collin Nicholas Dr Unit LOT 23
- 212 Collin Nicholas Dr Unit LOT 22
- 212 Collin Nicholas Dr
- 210 Collin Nicholas Dr Unit LOT 21
- 140 Green Turtle Ct Unit B
- 142 Green Turtle Ct
- 131 Green Turtle Ct
- 144 Green Turtle Ct
- 144 Green Turtle Ct Unit B
- 146 Green Turtle Ct
- 145 Green Turtle Ct
- 143 Green Turtle Ct
- 129 Green Turtle Ct
- 129 Green Turtle Ct Unit B
- 106 Green Turtle Ct
- 102 Green Turtle Ct Unit A
- 100 Green Turtle Ct
- 104 Green Turtle Ct
- 117 Green Turtle Ct
- 104 Green Turtle Ct Unit B
- 106 Green Turtle Ct Unit A
- 133 Green Turtle Ct
- 110 Green Turtle Ct Unit A
- 108 Green Turtle Ct Unit B
