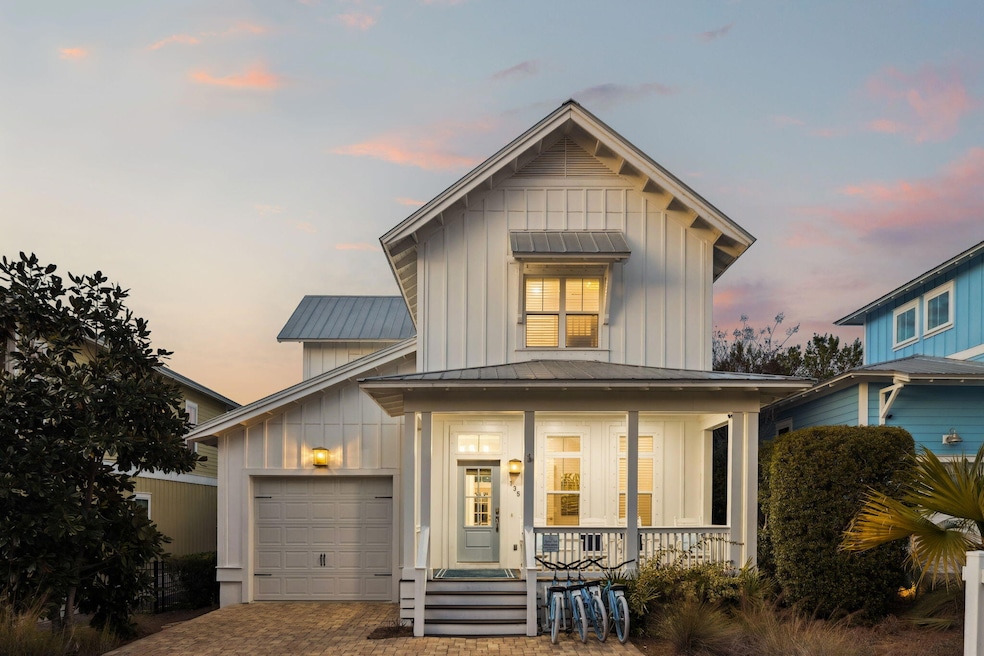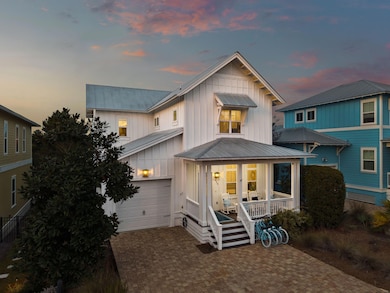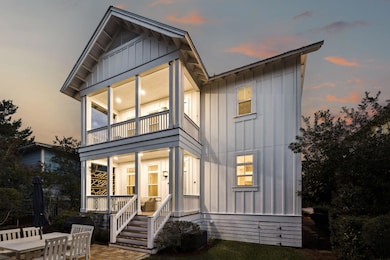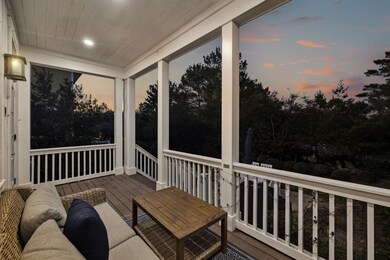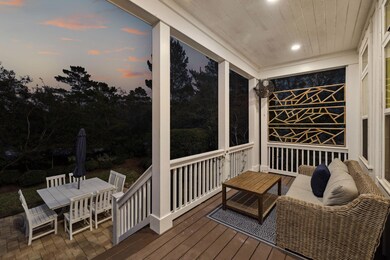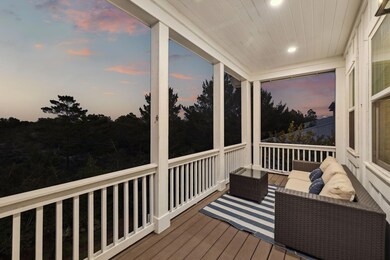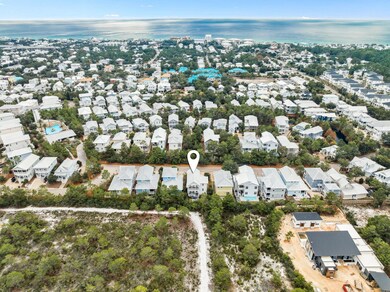135 Gulfview Cir Santa Rosa Beach, FL 32459
Blue Mountain NeighborhoodEstimated payment $6,664/month
Highlights
- Beach House
- Wood Flooring
- Community Pool
- Dune Lakes Elementary School Rated A-
- Main Floor Primary Bedroom
- Walk-In Pantry
About This Home
Welcome to your dream retreat, nestled in the serene community of Highland Parks at Blue Mountain Beach. This custom-built home by Henderson Homes offers a perfect blend of comfort and tranquility, boasting 3 spacious bedrooms, each with its own private ensuite, and an additional half bath for guests. The huge open-concept living area is designed for both relaxation and entertaining. This home comes completely furnished and turn key ready for your enjoyment and/or investment. The six seater golf cart is also included in the purchase. Step outside to your porch, where the beautiful backyard opens up to the Pt. Washington State Forest, offering unmatched privacy and a connection to the Long Leaf Pine Trail.
Home Details
Home Type
- Single Family
Est. Annual Taxes
- $8,192
Year Built
- Built in 2018
Lot Details
- 4,792 Sq Ft Lot
- Lot Dimensions are 45x100
- Property fronts a private road
- Sprinkler System
HOA Fees
- $212 Monthly HOA Fees
Parking
- 1 Car Attached Garage
Home Design
- Beach House
- Metal Roof
- Wood Trim
- Cement Board or Planked
Interior Spaces
- 2,002 Sq Ft Home
- 2-Story Property
- Shelving
- Ceiling Fan
- Double Pane Windows
- Window Treatments
- Family Room
- Fire Sprinkler System
Kitchen
- Breakfast Bar
- Walk-In Pantry
- Self-Cleaning Oven
- Cooktop
- Microwave
- Ice Maker
- Dishwasher
- Disposal
Flooring
- Wood
- Vinyl
Bedrooms and Bathrooms
- 3 Bedrooms
- Primary Bedroom on Main
- Dual Vanity Sinks in Primary Bathroom
- Separate Shower in Primary Bathroom
Laundry
- Dryer
- Washer
Outdoor Features
- Balcony
- Patio
- Built-In Barbecue
- Porch
Schools
- Van R Butler Elementary School
- Emerald Coast Middle School
- South Walton High School
Utilities
- Multiple cooling system units
- Central Heating and Cooling System
- Tankless Water Heater
- Cable TV Available
Listing and Financial Details
- Assessor Parcel Number 01-3S-20-34600-00A-0100
Community Details
Overview
- Association fees include accounting, legal, management, master, recreational faclty
- Highland Parks Subdivision
- The community has rules related to covenants
Amenities
- Community Barbecue Grill
- Community Pavilion
Recreation
- Community Pool
- Community Whirlpool Spa
Map
Home Values in the Area
Average Home Value in this Area
Tax History
| Year | Tax Paid | Tax Assessment Tax Assessment Total Assessment is a certain percentage of the fair market value that is determined by local assessors to be the total taxable value of land and additions on the property. | Land | Improvement |
|---|---|---|---|---|
| 2025 | $8,192 | $906,667 | $190,000 | $716,667 |
| 2024 | $9,183 | $1,035,017 | $185,770 | $849,247 |
| 2023 | $9,183 | $989,137 | $0 | $0 |
| 2022 | $8,333 | $899,215 | $206,205 | $693,010 |
| 2021 | $5,122 | $529,152 | $107,137 | $422,015 |
| 2020 | $4,826 | $483,410 | $98,017 | $385,393 |
| 2019 | $4,657 | $468,904 | $95,162 | $373,742 |
| 2018 | $801 | $80,340 | $0 | $0 |
| 2017 | $542 | $78,000 | $78,000 | $0 |
| 2016 | $520 | $75,000 | $0 | $0 |
| 2015 | $440 | $60,000 | $0 | $0 |
| 2014 | $232 | $22,500 | $0 | $0 |
Property History
| Date | Event | Price | List to Sale | Price per Sq Ft | Prior Sale |
|---|---|---|---|---|---|
| 12/05/2025 12/05/25 | For Sale | $1,100,000 | +101.8% | $549 / Sq Ft | |
| 08/21/2022 08/21/22 | Off Market | $545,000 | -- | -- | |
| 10/25/2021 10/25/21 | Sold | $1,000,000 | 0.0% | $500 / Sq Ft | View Prior Sale |
| 09/14/2021 09/14/21 | For Sale | $1,000,000 | +83.5% | $500 / Sq Ft | |
| 09/10/2021 09/10/21 | Pending | -- | -- | -- | |
| 12/07/2018 12/07/18 | Sold | $545,000 | 0.0% | $272 / Sq Ft | View Prior Sale |
| 11/07/2018 11/07/18 | Pending | -- | -- | -- | |
| 11/07/2018 11/07/18 | For Sale | $545,000 | -- | $272 / Sq Ft |
Purchase History
| Date | Type | Sale Price | Title Company |
|---|---|---|---|
| Warranty Deed | $1,000,000 | Mcneese Title Llc | |
| Warranty Deed | $545,000 | Mead Law & Title | |
| Warranty Deed | $113,000 | Attorney | |
| Warranty Deed | $115,000 | Attorney |
Mortgage History
| Date | Status | Loan Amount | Loan Type |
|---|---|---|---|
| Open | $1,000,000 | New Conventional | |
| Previous Owner | $436,000 | New Conventional | |
| Previous Owner | $382,660 | Construction |
Source: Emerald Coast Association of REALTORS®
MLS Number: 990873
APN: 01-3S-20-34600-00A-0100
- 85 Gulfview Way
- Lot 21 Gulfview Way
- 10 Gulfview Way
- Lot 30 Gulfview Way
- 108 Gulfview Way
- 404 Gulfview Cir
- 566 Gulfview Cir
- 421 Gulfview Cir
- 276 Gulfview Cir
- 374 Gulfview Cir
- 267 Gulfview Cir
- 294 Gulfview Cir
- 275 Gulfview Cir
- 186 Ventana Blvd
- 23 Donna Anne Dr
- 28 Emerald Beach Cir
- 38 Emerald Beach Cir
- 87 Village Blvd Unit 511
- 41 Abbie Rd
- 114 E Surfside Dr
- 566 Gulfview Cir
- 78 Emerald Beach Way Unit ID1060861P
- 28 Emerald Beach Cir
- 35 Abbie Rd
- 104 Village Blvd Unit 625
- 67 Snapper St
- 45 Pine Knoll Ln
- 24 Blue Gulf Dr Unit 4
- 40 Kristin Ct
- 38 White Cliffs Blvd
- 166 Cabana Trail
- 1732 W County Highway 30a Unit 403 R
- 161 Walnut St
- 3754 W County Highway 30a Unit 3
- 41 Bramble St
- 105 Seaboard Ln
- 119 Michaela Ln
- 59 Cypress Breeze Blvd S
- 414 Ridgewalk Cir
- 56 Spires Ln Unit E16
