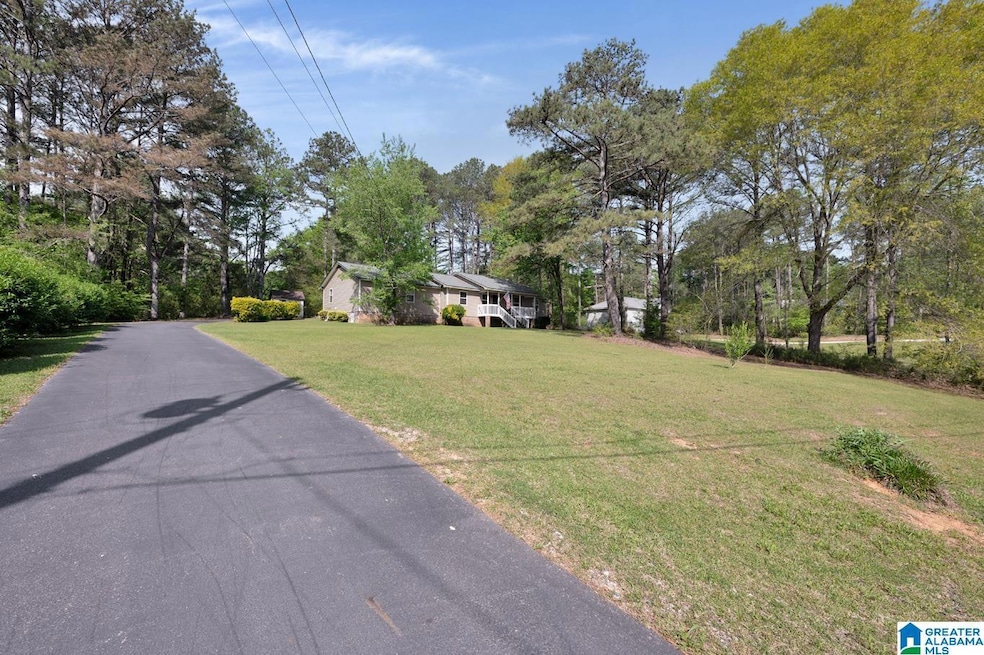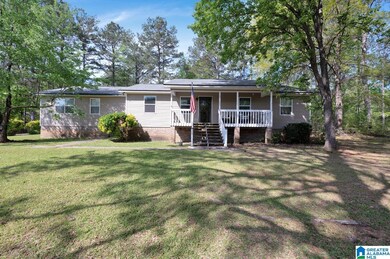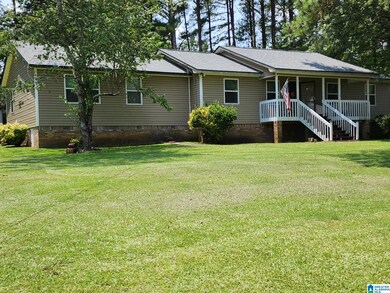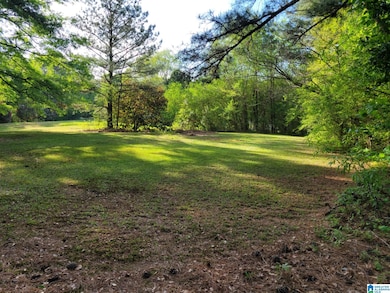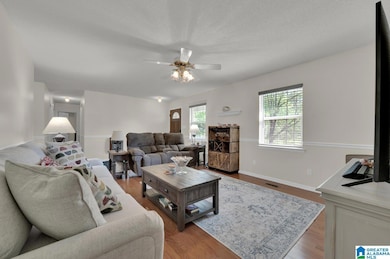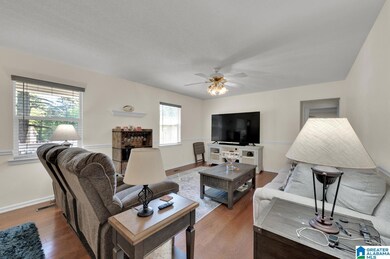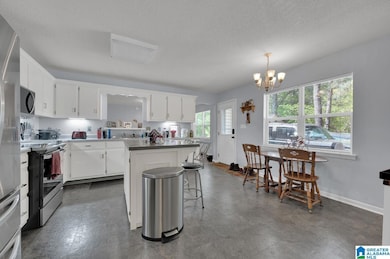
135 Hayden Springs Rd Hayden, AL 35079
Highlights
- RV or Boat Parking
- Two Primary Bedrooms
- Workshop
- Hayden Primary School Rated 9+
- Attic
- Porch
About This Home
As of June 2025Peaceful Private One Level Hayden Home on 1 Acre Traditional style with fresh modern updates! Spacious light, airy home feels so comfy and cozy. Entertaining or simply relaxing you will love your beautiful home sweet home. 4 bedrooms and 3 full bathrooms, including two master suites with private master bathrooms. FABULOUS updated FEATURES: 2021 HVAC, 2019 Siding and Windows ~ New paved driveway ~ Waterproof to crawl space and additional support beams added 2021 ~ Spacious kitchen with a wonderful island and under-counter lighting you will love this kitchen. DINING ROOM ~ Huge laundry room plus 2 pantries with 2 washer/dryer hookups. HUGE flat wooded and open usable land – perfect for outdoor enjoyment, grilling out, star gazing and playing in the yard. Private Cul-de-Sac. There is plenty of room for RV, Camper and Boat parking. LAND VALUE 20,000 Per Tax Records. Take a tour to see how this feels and love where you live 135 Hayden Springs Road in Hayden Alabama.
Home Details
Home Type
- Single Family
Est. Annual Taxes
- $744
Year Built
- Built in 1992
Home Design
- Vinyl Siding
Interior Spaces
- 3,800 Sq Ft Home
- 1-Story Property
- Dining Room
- Workshop
- Laminate Flooring
- Crawl Space
- Attic
Kitchen
- Stove
- Laminate Countertops
Bedrooms and Bathrooms
- 4 Bedrooms
- Double Master Bedroom
- Split Bedroom Floorplan
- 3 Full Bathrooms
- Bathtub and Shower Combination in Primary Bathroom
Laundry
- Laundry Room
- Laundry on main level
- Washer and Electric Dryer Hookup
Parking
- Driveway
- RV or Boat Parking
Schools
- Hayden Elementary And Middle School
- Hayden High School
Utilities
- Central Heating and Cooling System
- Gas Water Heater
- Septic Tank
Additional Features
- Porch
- 1 Acre Lot
Community Details
Listing and Financial Details
- Visit Down Payment Resource Website
- Assessor Parcel Number 22-05-21-0-001-073.012
Ownership History
Purchase Details
Home Financials for this Owner
Home Financials are based on the most recent Mortgage that was taken out on this home.Purchase Details
Home Financials for this Owner
Home Financials are based on the most recent Mortgage that was taken out on this home.Purchase Details
Home Financials for this Owner
Home Financials are based on the most recent Mortgage that was taken out on this home.Similar Homes in Hayden, AL
Home Values in the Area
Average Home Value in this Area
Purchase History
| Date | Type | Sale Price | Title Company |
|---|---|---|---|
| Warranty Deed | $260,000 | None Listed On Document | |
| Warranty Deed | $260,000 | None Listed On Document | |
| Quit Claim Deed | -- | None Listed On Document | |
| Quit Claim Deed | -- | -- |
Mortgage History
| Date | Status | Loan Amount | Loan Type |
|---|---|---|---|
| Open | $262,626 | New Conventional | |
| Closed | $262,626 | New Conventional | |
| Previous Owner | $238,923 | New Conventional | |
| Previous Owner | $217,694 | New Conventional | |
| Previous Owner | $164,000 | New Conventional | |
| Previous Owner | $131,461 | FHA | |
| Previous Owner | $102,900 | Stand Alone Refi Refinance Of Original Loan | |
| Previous Owner | $0 | No Value Available |
Property History
| Date | Event | Price | Change | Sq Ft Price |
|---|---|---|---|---|
| 06/03/2025 06/03/25 | Sold | $260,000 | -1.1% | $68 / Sq Ft |
| 05/05/2025 05/05/25 | Pending | -- | -- | -- |
| 05/04/2025 05/04/25 | Price Changed | $263,000 | -0.8% | $69 / Sq Ft |
| 04/27/2025 04/27/25 | For Sale | $265,000 | -- | $70 / Sq Ft |
Tax History Compared to Growth
Tax History
| Year | Tax Paid | Tax Assessment Tax Assessment Total Assessment is a certain percentage of the fair market value that is determined by local assessors to be the total taxable value of land and additions on the property. | Land | Improvement |
|---|---|---|---|---|
| 2024 | $744 | $19,320 | $2,000 | $17,320 |
| 2023 | $744 | $19,080 | $1,760 | $17,320 |
| 2022 | $614 | $15,960 | $1,760 | $14,200 |
| 2021 | $553 | $14,360 | $1,900 | $12,460 |
| 2020 | $524 | $12,880 | $1,900 | $10,980 |
| 2019 | $432 | $12,740 | $1,760 | $10,980 |
| 2018 | $420 | $12,420 | $1,760 | $10,660 |
| 2017 | $406 | $12,040 | $0 | $0 |
| 2015 | $398 | $11,840 | $0 | $0 |
| 2014 | $418 | $12,360 | $0 | $0 |
| 2013 | -- | $12,260 | $0 | $0 |
Agents Affiliated with this Home
-
Julee Knox

Seller's Agent in 2025
Julee Knox
RE/MAX
(205) 420-3000
175 Total Sales
-
Nancy Malcolm
N
Buyer's Agent in 2025
Nancy Malcolm
EXP Realty LLC
(205) 353-8054
337 Total Sales
Map
Source: Greater Alabama MLS
MLS Number: 21417141
APN: 22-05-21-0-001-073.012
- 150 Hayden Springs Rd
- 000 Alabama 160 Unit 1.04
- 50 Handley Dr
- 00 Alabama 160 Unit 2.54
- 22 Ridgewood Dr Unit 21, 22
- 1141 Railroad Dr
- 75 Chestnut View
- 729 Deans Ferry Rd
- 585 Robbins Rd
- 330 Nicole Trail
- 605 Skyview Lake Rd
- 570 Culwell Rd
- 114 Deer Crossing Rd
- 00 Highway 9 Unit 1
- 0 Cox Cove Rd Unit 1 21422341
- 1190 Chaley Springs Rd
- 0 Chaly Springs Rd
- 2511 Graves Gap Rd
- 339 Cox Cove Rd
- 250 Runway Dr
