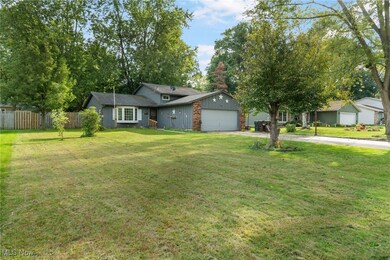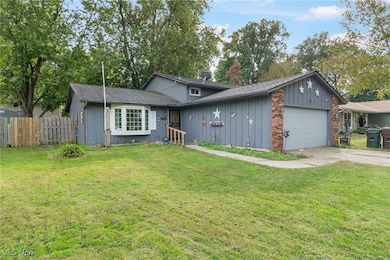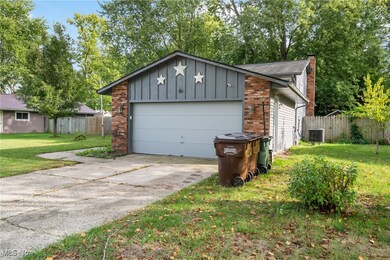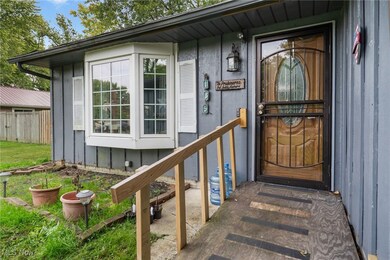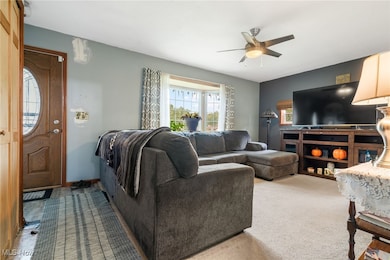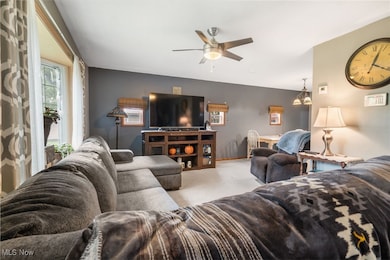
135 Hidden Tree Ln Amherst, OH 44001
Highlights
- Above Ground Pool
- No HOA
- Accessible Full Bathroom
- Deck
- Bay Window
- Central Air
About This Home
As of November 2024Welcome to this charming split-level home in Amherst! The main floor features the main living area, seamlessly flowing into the beautifully updated kitchen, complete with stainless steel appliances. Step outside to enjoy a spacious back deck, perfect for entertaining, overlooking a fenced yard with a cozy patio and above ground pool. Upstairs, you'll find three generously sized bedrooms and a full bathroom designed with accessibility in mind. The lower level offers additional living space, featuring a warm fireplace and a second full bathroom. This home also includes a two-car attached garage for added convenience. Don’t miss the opportunity to make this wonderful home yours!
Last Agent to Sell the Property
Keller Williams Living Brokerage Email: carlysablotnyrealtor@gmail.com 440-521-1704 License #2017003926 Listed on: 10/07/2024

Home Details
Home Type
- Single Family
Est. Annual Taxes
- $2,506
Year Built
- Built in 1977
Lot Details
- 0.28 Acre Lot
- Back Yard Fenced
Parking
- 2 Car Garage
Home Design
- Split Level Home
- Fiberglass Roof
- Asphalt Roof
- Wood Siding
Interior Spaces
- 2,222 Sq Ft Home
- 3-Story Property
- Bay Window
- Family Room with Fireplace
Kitchen
- Range
- Microwave
- Dishwasher
Bedrooms and Bathrooms
- 3 Bedrooms
- 2 Full Bathrooms
Accessible Home Design
- Accessible Full Bathroom
Outdoor Features
- Above Ground Pool
- Deck
Utilities
- Central Air
- Heating Available
Community Details
- No Home Owners Association
- Hidden Valley Sub #1 Subdivision
Listing and Financial Details
- Assessor Parcel Number 05-00-059-106-034
Ownership History
Purchase Details
Home Financials for this Owner
Home Financials are based on the most recent Mortgage that was taken out on this home.Purchase Details
Home Financials for this Owner
Home Financials are based on the most recent Mortgage that was taken out on this home.Purchase Details
Home Financials for this Owner
Home Financials are based on the most recent Mortgage that was taken out on this home.Purchase Details
Home Financials for this Owner
Home Financials are based on the most recent Mortgage that was taken out on this home.Purchase Details
Home Financials for this Owner
Home Financials are based on the most recent Mortgage that was taken out on this home.Similar Homes in Amherst, OH
Home Values in the Area
Average Home Value in this Area
Purchase History
| Date | Type | Sale Price | Title Company |
|---|---|---|---|
| Warranty Deed | $240,000 | First American Title | |
| Warranty Deed | $240,000 | First American Title | |
| Fiduciary Deed | -- | None Listed On Document | |
| Warranty Deed | $149,000 | Miller Home Title | |
| Warranty Deed | $128,000 | Lorain County Title Co Inc | |
| Deed | $122,000 | -- |
Mortgage History
| Date | Status | Loan Amount | Loan Type |
|---|---|---|---|
| Open | $12,000 | No Value Available | |
| Closed | $12,000 | No Value Available | |
| Open | $231,990 | FHA | |
| Closed | $231,990 | FHA | |
| Previous Owner | $184,371 | FHA | |
| Previous Owner | $156,962 | VA | |
| Previous Owner | $152,917 | VA | |
| Previous Owner | $149,000 | VA | |
| Previous Owner | $98,300 | Future Advance Clause Open End Mortgage | |
| Previous Owner | $116,000 | Unknown | |
| Previous Owner | $112,600 | Unknown | |
| Previous Owner | $113,000 | No Value Available | |
| Previous Owner | $103,000 | Balloon |
Property History
| Date | Event | Price | Change | Sq Ft Price |
|---|---|---|---|---|
| 11/19/2024 11/19/24 | Sold | $240,000 | -3.6% | $108 / Sq Ft |
| 11/19/2024 11/19/24 | For Sale | $249,000 | 0.0% | $112 / Sq Ft |
| 10/23/2024 10/23/24 | Pending | -- | -- | -- |
| 10/07/2024 10/07/24 | For Sale | $249,000 | +67.1% | $112 / Sq Ft |
| 07/01/2016 07/01/16 | Sold | $149,000 | +1.4% | $126 / Sq Ft |
| 05/21/2016 05/21/16 | Pending | -- | -- | -- |
| 02/13/2016 02/13/16 | For Sale | $147,000 | -- | $125 / Sq Ft |
Tax History Compared to Growth
Tax History
| Year | Tax Paid | Tax Assessment Tax Assessment Total Assessment is a certain percentage of the fair market value that is determined by local assessors to be the total taxable value of land and additions on the property. | Land | Improvement |
|---|---|---|---|---|
| 2024 | $3,059 | $72,800 | $16,366 | $56,434 |
| 2023 | $2,506 | $49,875 | $11,795 | $38,080 |
| 2022 | $2,450 | $49,875 | $11,795 | $38,080 |
| 2021 | $2,473 | $49,875 | $11,795 | $38,080 |
| 2020 | $2,419 | $43,260 | $10,230 | $33,030 |
| 2019 | $2,373 | $43,260 | $10,230 | $33,030 |
| 2018 | $2,347 | $43,260 | $10,230 | $33,030 |
| 2017 | $2,311 | $39,990 | $9,790 | $30,200 |
| 2016 | $2,268 | $39,990 | $9,790 | $30,200 |
| 2015 | $2,261 | $39,990 | $9,790 | $30,200 |
| 2014 | $2,168 | $38,450 | $9,410 | $29,040 |
| 2013 | $2,174 | $38,450 | $9,410 | $29,040 |
Agents Affiliated with this Home
-
C
Seller's Agent in 2024
Carly Sablotny
Keller Williams Living
-
M
Buyer's Agent in 2024
Matthew Guba
Russell Real Estate Services
-
S
Seller's Agent in 2016
Sylvia Incorvaia
EXP Realty, LLC.
Map
Source: MLS Now
MLS Number: 5075732
APN: 05-00-059-106-034
- 6170 Oberlin Rd
- 0 Allandale Dr
- 724 Hampshire Ct
- 45305 N Ridge Rd
- 45560 N Ridge Rd
- 45055 N Ridge Rd
- 43995 Middle Ridge Rd
- 8 Riviera Ave
- 41 Flamingo Ave
- 127 Tropicana Ave
- 7251 Hidden Glen Dr
- 6120 N Dewey Rd
- 435 Berry Ridge Dr
- 1273 Spruce Tree Ln
- VL N Ridge Rd
- 1255 Chapel Ct
- 0 Appleseed Dr
- 1819 Gloucester Dr
- 154 Walnut Dr
- 7475 S Dewey Rd

