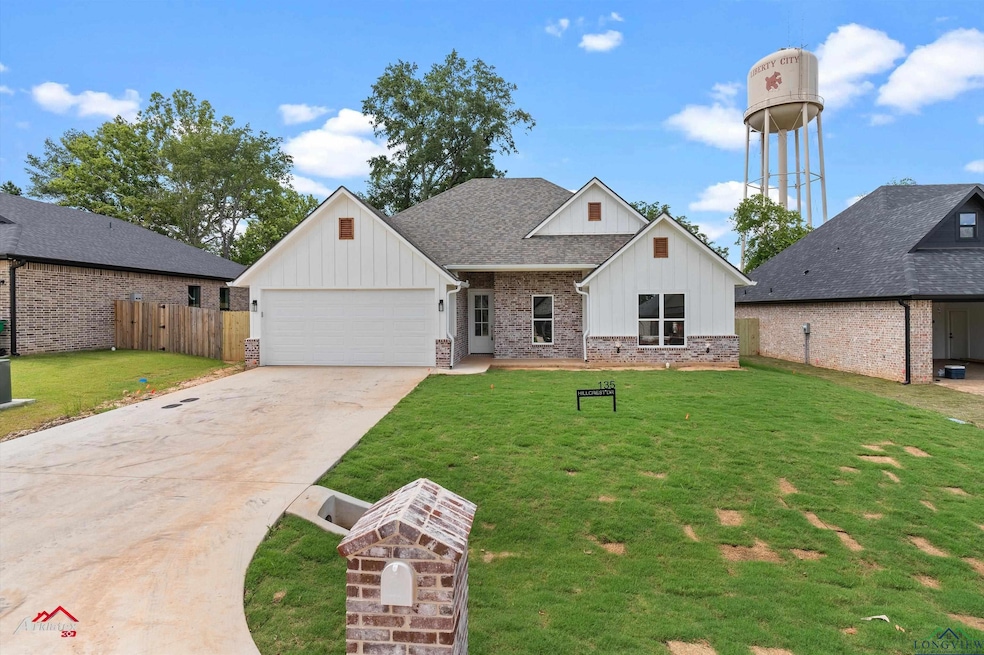
135 Hillcrest Dr Gladewater, TX 75647
Estimated payment $2,068/month
Highlights
- Living Room with Fireplace
- Traditional Architecture
- 2 Car Attached Garage
- Sabine Middle School Rated A-
- No HOA
- Breakfast Bar
About This Home
BEAUTIFUL NEW CONSTRUCTION - Nestled in a new subdivision with concrete roads, in the highly-sought-after Sabine ISD, your dream home awaits. This 4 bedroom, 2 bathroom, 2 car garage home features a split floor plan, decked out with modern finishes, tile throughout and is completely move-in-ready! This property features soaring ceilings, custom built-ins, and a neutral yet modern color scheme. Stylish features such as, quartz counters, and black paint colors with gold accents make this home a decadent background to showcase your lifestyle! Don't miss out on the chance to view this one, it won't last long. Call today to make an appointment!
Listing Agent
East Texas Preferred Properties, LLC - Kilgore License #0678454 Listed on: 06/27/2025
Home Details
Home Type
- Single Family
Est. Annual Taxes
- $298
Year Built
- Built in 2025
Lot Details
- Partially Fenced Property
- Landscaped
- Native Plants
- Level Lot
Parking
- 2 Car Attached Garage
Home Design
- Traditional Architecture
- Brick Exterior Construction
- Slab Foundation
- Composition Roof
Interior Spaces
- 1,909 Sq Ft Home
- 1-Story Property
- Electric Fireplace
- Living Room with Fireplace
- Combination Kitchen and Dining Room
- Front Basement Entry
- Laundry Room
Kitchen
- Breakfast Bar
- Microwave
- Dishwasher
Bedrooms and Bathrooms
- 4 Bedrooms
- Split Bedroom Floorplan
- 2 Full Bathrooms
- Bathtub with Shower
- Bathtub Includes Tile Surround
Utilities
- Central Heating and Cooling System
- Electric Water Heater
Community Details
- No Home Owners Association
- High Key Builders Subdivision
Listing and Financial Details
- Assessor Parcel Number 1597529
Map
Home Values in the Area
Average Home Value in this Area
Tax History
| Year | Tax Paid | Tax Assessment Tax Assessment Total Assessment is a certain percentage of the fair market value that is determined by local assessors to be the total taxable value of land and additions on the property. | Land | Improvement |
|---|---|---|---|---|
| 2024 | $298 | $20,000 | $20,000 | $0 |
Property History
| Date | Event | Price | Change | Sq Ft Price |
|---|---|---|---|---|
| 08/05/2025 08/05/25 | Price Changed | $374,900 | -2.6% | $196 / Sq Ft |
| 06/27/2025 06/27/25 | For Sale | $384,900 | -- | $202 / Sq Ft |
Similar Homes in the area
Source: Longview Area Association of REALTORS®
MLS Number: 20254467
APN: 3122000000-003-00-04
- 147 Hillcrest Dr
- 146 Hillcrest Dr
- 4969 Old Highway 135
- 308 Wilkins Rd
- 295 Walnut St
- 269 Whirlaway St
- 269 Whirlaway St Unit 269-A and 269-B Whir
- 5888 Fm 1252 W
- 1600 Farm-To-market 1252 W
- 450 Ann St
- 123 Park Dr
- 391 Tami St
- 690 Ann St
- 176 North Dr
- 531 Oakwood St
- 157 Ridge Ln
- 438 Sunshine Dr
- 741 E Wilkins Rd
- 145 Hogan Ct
- TBD Champion Dr
- 5896 Old Hwy 135 N Unit 104
- 255 Private Rd 3396
- 1971 S Tyler St
- 413 Godfrey St
- 37 Garden Ln
- 711 Wood St
- 1307 Ash Ln
- 2809 Darwin St
- 2602 Broadway Blvd
- 413 Miller St
- 505 Danville Rd
- 500 Danville Rd
- 900-974 Creekside Dr
- 502 Scenic Dr
- 410 Thelma St
- 1701 Pine Tree Rd
- 2006 Toler Rd
- 1400 H G Mosley Pkwy
- 2019 Toler Rd
- 1427 W Fairmont St






