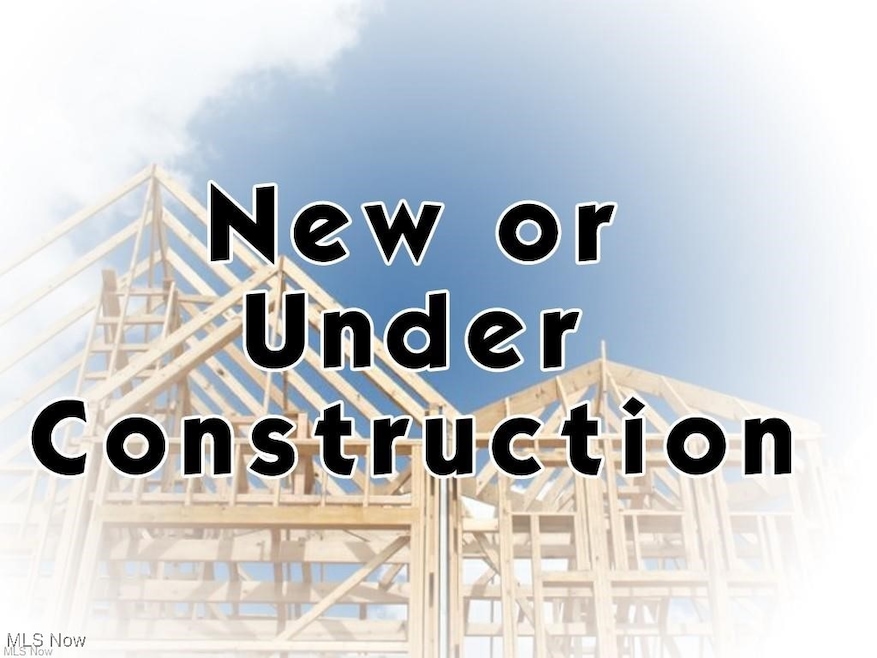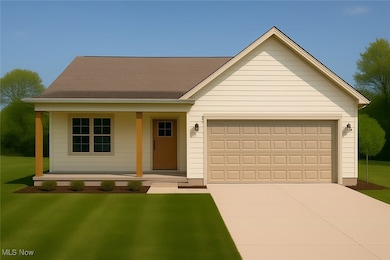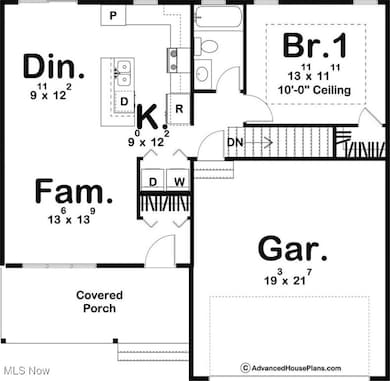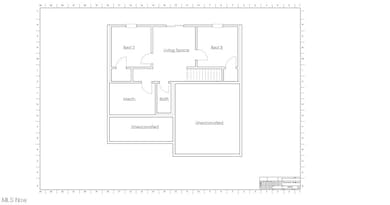135 Hillside Dr East Palestine, OH 44413
Estimated payment $2,508/month
Highlights
- Home Under Construction
- Open Floorplan
- No HOA
- 0.37 Acre Lot
- Deck
- 2 Car Direct Access Garage
About This Home
A Gorgeous Ranch with a walk out lower level is currently being built in Leslie Run Estates! Should be available for move in estimated March -April 2026! Not your ordinary build, this custom ranch will offer elevated finishes and quality. The exterior will offer concrete drive, walk and backyard patio and grading and yard package. Will also have a upper level deck with stairs that lead to the lower patio and backyard. ProVia Vinyl Siding in the color Linen with a Stone Skirt with beige garage door and trim! The shingles will be Owens Corning Duration Shingles in Driftwood. The Aspect ProVia Windows are beige vinyl and the front door is stunning medium oak wood finish. Inside will be wood look LVT Flooring, neutral paint tones with beige trim, cream walls and beige interior doors. Open great room with access to the dinette and kitchen! The dinette has slider doors to the upper level deck. The kitchen cabinets will be tan wood slim shaker style with matching island cabinets and warm quartz countertops. First floor laundry access in the kitchen as well. The carpeted first floor bedroom offers soft carpeting, neutral paint tones, walk in closet, great natural light and modern ceiling fan. Guest full bath with tub shower combo. Matching counter and cabinets to the kitchen. Champagne bronze plumbing finishes and lighting! Step into the amazing lower level walk out. This will be your private living oasis! The lower level is designed with your privacy in mind! The primary suite is located in Comprehensive pre-completion walk thru and orientation before closing. All Builder included features and warranties can be provided upon request..FULL WALK OUT PATIO off the sliders from the walk out family room and a deck off the great room with stairs leading to the backyard and patio belowFULL WALK OUT PATIO off the sliders from the walk out family room and a deck off the great room with stairs leading to the backyard and patio below.
Listing Agent
CENTURY 21 Lakeside Realty Brokerage Email: tibimatheney@gmail.com, 330-501-9085 License #2003008663 Listed on: 11/09/2025

Home Details
Home Type
- Single Family
Year Built
- Home Under Construction
Lot Details
- 0.37 Acre Lot
Parking
- 2 Car Direct Access Garage
- Front Facing Garage
Home Design
- Fiberglass Roof
- Asphalt Roof
- Stone Siding
- Vinyl Siding
Interior Spaces
- 1-Story Property
- Open Floorplan
- Ceiling Fan
- Chandelier
- Finished Basement
Kitchen
- Eat-In Kitchen
- Breakfast Bar
- Microwave
- Dishwasher
- Kitchen Island
- Disposal
Bedrooms and Bathrooms
- 3 Bedrooms | 1 Main Level Bedroom
- Walk-In Closet
- In-Law or Guest Suite
- 2 Full Bathrooms
- Double Vanity
Eco-Friendly Details
- Energy-Efficient Windows
- Energy-Efficient HVAC
- Energy-Efficient Insulation
- Energy-Efficient Doors
- Energy-Efficient Roof
- Energy-Efficient Thermostat
Outdoor Features
- Deck
- Patio
- Front Porch
Utilities
- Forced Air Heating and Cooling System
- Heating System Uses Gas
- High-Efficiency Water Heater
Community Details
- No Home Owners Association
- Built by HSH CONTRACTOR
Listing and Financial Details
- Assessor Parcel Number 68-04295.018
Map
Home Values in the Area
Average Home Value in this Area
Property History
| Date | Event | Price | List to Sale | Price per Sq Ft |
|---|---|---|---|---|
| 11/09/2025 11/09/25 | For Sale | $400,000 | -- | $279 / Sq Ft |
Source: MLS Now
MLS Number: 5170377
- 115 Hillside Dr
- 515 Hillside Dr
- 681 Grandview Ave
- 601 W North Ave
- 581 W North Ave Unit 2
- 395 W Clark St
- 385 Park Ave
- 288 W North Ave
- 1367 N Market St
- 201-203 W Clark St
- 115 W Taggart St
- 49451 Foxwood Ln
- 377 N Market St
- 49587 Foxwood Ln
- 49631 Foxwood Dr
- 49632 Foxwood Dr
- 167 S Market St
- 138 Wood St
- 737 Moore Ln
- 295 E Martin St
- 287 Thomas St
- 656 Cannelton Rd
- 1-42 Jenny Ln
- 125 New Galilee Rd
- 12045 New Buffalo Rd
- 2944 Darlington Rd
- 9 Kreidler Rd
- 9190 Springfield Rd
- 3580 E Western Reserve Rd
- 3582 E Western Reserve Rd
- 15130 Sprucevale Rd Unit 1
- 66 Carter Cir Unit 4
- 46 Carter Cir Unit 3
- 8421 Colwyn Ct Unit 3
- 8260 Southern Blvd
- 66 Washington Blvd Unit 5
- 106 Dawson Dr
- 224 Smith Ln
- 7956 Market St
- 275 Braden School Rd



