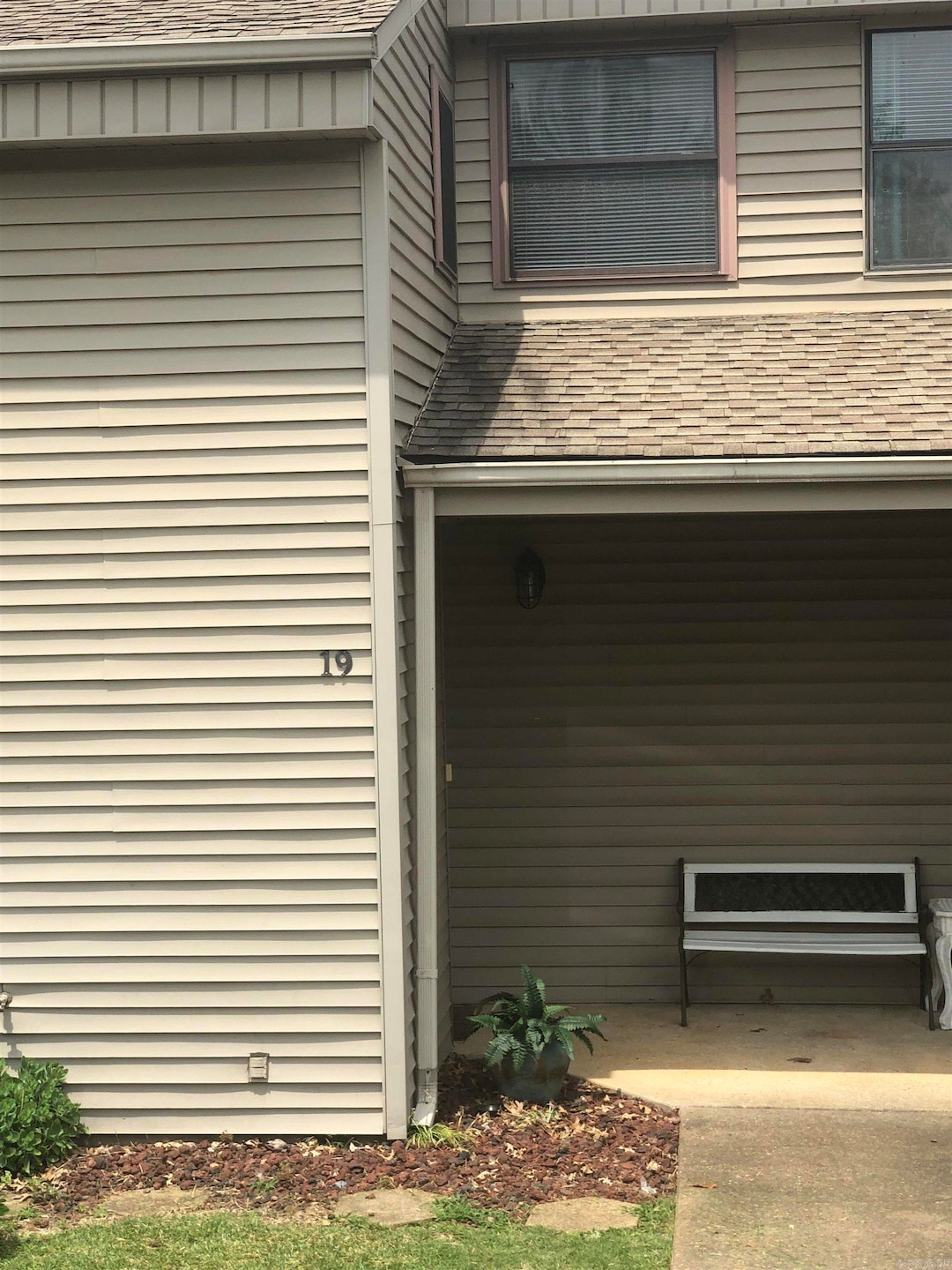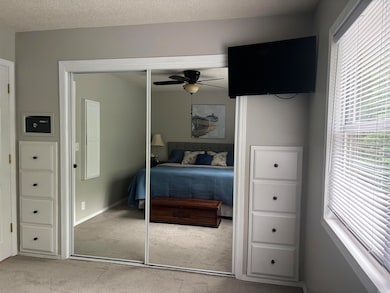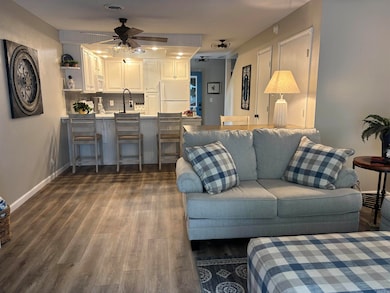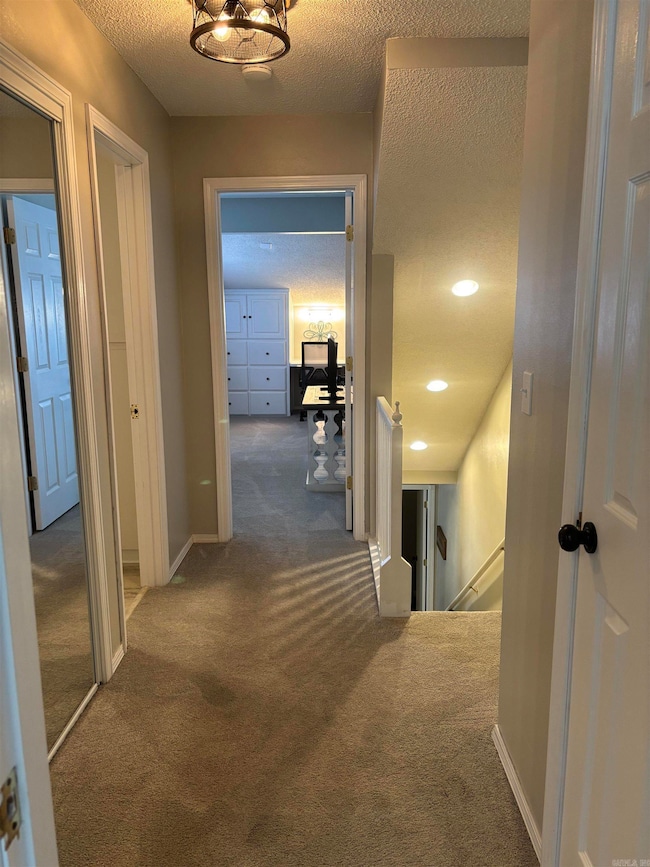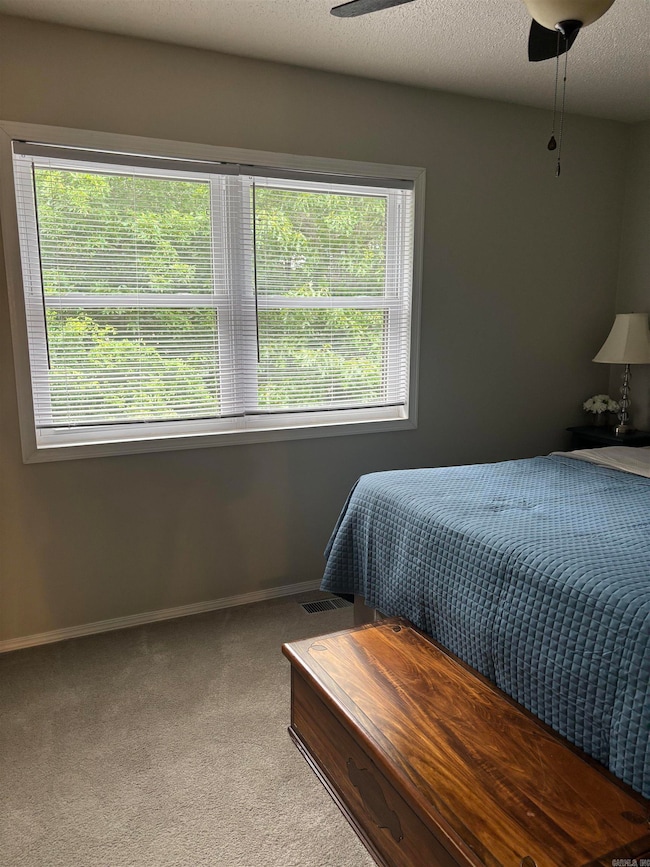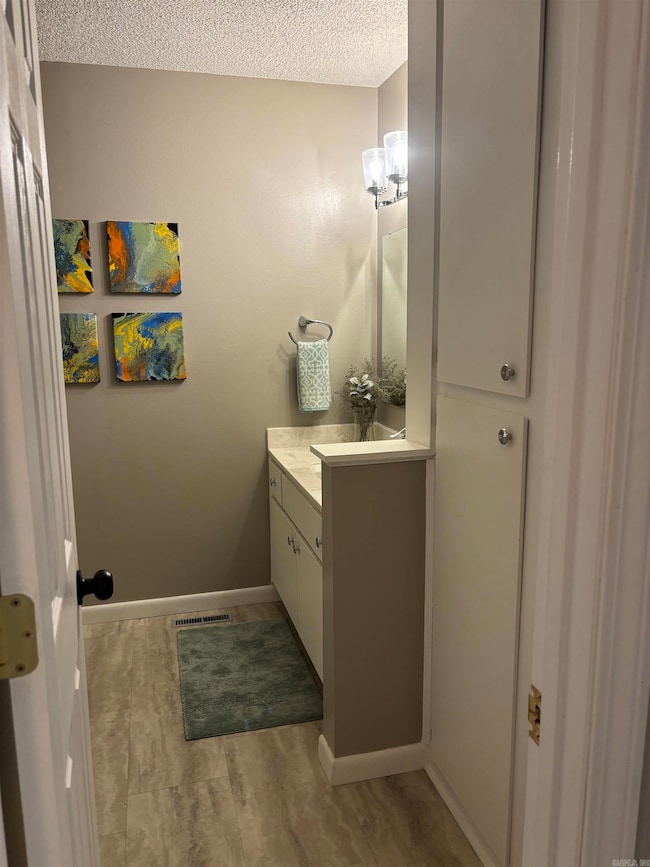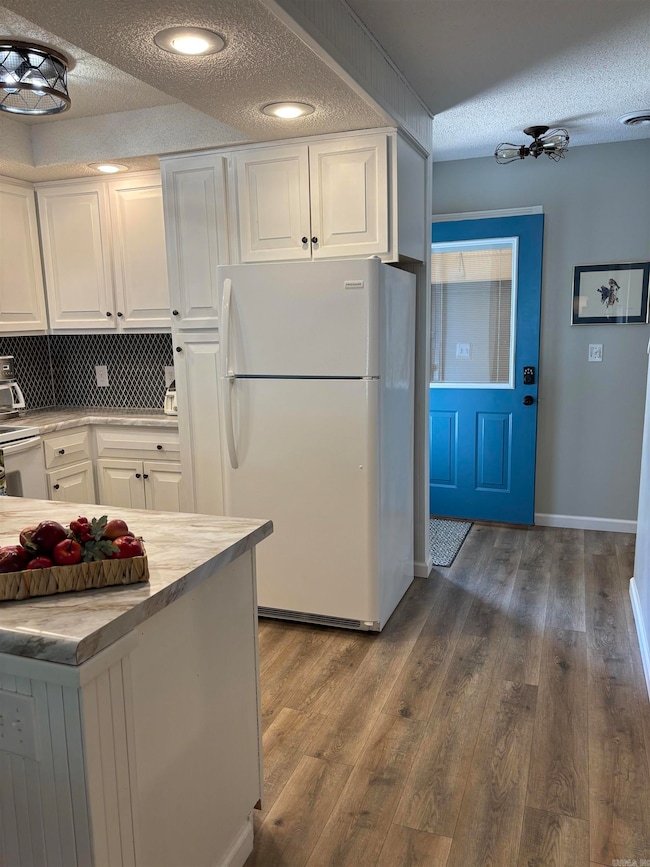135 Hillview Dr Fairfield Bay, AR 72088
Estimated payment $942/month
Highlights
- Marina
- River Nearby
- Contemporary Architecture
- Golf Course Community
- Clubhouse
- Community Pool
About This Home
GORGEOUS & Updated 3 yrs. ago and ready for a new owner. This Condo comes fully furnished all you need is to bring your clothes. This 2 bedroom, 1.5 bath on 2 levels is near the private association pool. Open floorplan in living/dining/kitchen. The kitchen has been completely remodeled with new counter tops, oak cabinets, wainscot, & great appliances. Both baths are also updated, and the full bath has a walk-in shower. One BR has an office/TV nook with built-in desk and cabinets. Master BR has built-in drawers to allow for more floor space, plus a built-in ironing board. New flooring is vinyl plank & carpet. New doors, windows and light fixtures. This beauty has a patio that overlooks a wooded area. Come look at this one. Everything is Super nice!! Centrally located for enjoying amenities, shopping, restaurants, banks, etc.
Listing Agent
Goodwin & Herman Associates Branch of Arkansas Mountain Real Estate Listed on: 06/06/2025
Townhouse Details
Home Type
- Townhome
Est. Annual Taxes
- $407
Year Built
- Built in 1973
Lot Details
- Private Streets
HOA Fees
Home Design
- Contemporary Architecture
- Slab Foundation
- Architectural Shingle Roof
- Metal Siding
Interior Spaces
- 1,193 Sq Ft Home
- 2-Story Property
- Built-in Bookshelves
- Ceiling Fan
- Insulated Windows
- Window Treatments
- Insulated Doors
- Open Floorplan
- Home Office
- Termite Clearance
- Washer Hookup
Kitchen
- Electric Range
- Microwave
- Plumbed For Ice Maker
- Dishwasher
- Formica Countertops
Flooring
- Carpet
- Luxury Vinyl Tile
Bedrooms and Bathrooms
- 2 Bedrooms
- All Upper Level Bedrooms
- Walk-in Shower
Parking
- Parking Pad
- Assigned Parking
Outdoor Features
- River Nearby
- Patio
Schools
- Shirley Elementary And Middle School
- Shirley High School
Utilities
- Central Heating and Cooling System
- Heat Pump System
- Co-Op Electric
- Electric Water Heater
- Shared Sewer
- Cable TV Available
Community Details
Overview
- Other Mandatory Fees
- On-Site Maintenance
Amenities
- Picnic Area
- Clubhouse
Recreation
- Marina
- Golf Course Community
- Tennis Courts
- Community Playground
- Community Pool
- Bike Trail
Security
- Security Service
- Fire and Smoke Detector
Map
Home Values in the Area
Average Home Value in this Area
Property History
| Date | Event | Price | Change | Sq Ft Price |
|---|---|---|---|---|
| 08/22/2025 08/22/25 | Sold | $85,000 | +6.4% | $63 / Sq Ft |
| 08/07/2025 08/07/25 | Sold | $79,900 | -11.1% | $68 / Sq Ft |
| 07/21/2025 07/21/25 | Price Changed | $89,900 | -12.7% | $80 / Sq Ft |
| 07/18/2025 07/18/25 | Price Changed | $103,000 | +9709.5% | $91 / Sq Ft |
| 07/12/2025 07/12/25 | Pending | -- | -- | -- |
| 06/30/2025 06/30/25 | Rented | $1,050 | 0.0% | -- |
| 06/26/2025 06/26/25 | Price Changed | $79,900 | -15.9% | $68 / Sq Ft |
| 06/08/2025 06/08/25 | Price Changed | $95,000 | 0.0% | $70 / Sq Ft |
| 06/06/2025 06/06/25 | For Rent | $1,050 | 0.0% | -- |
| 06/06/2025 06/06/25 | For Sale | $109,000 | +21.1% | $91 / Sq Ft |
| 06/03/2025 06/03/25 | Price Changed | $89,999 | -3.2% | $66 / Sq Ft |
| 06/02/2025 06/02/25 | For Sale | $93,000 | -6.5% | $83 / Sq Ft |
| 05/26/2025 05/26/25 | For Sale | $99,500 | -33.4% | $89 / Sq Ft |
| 05/26/2025 05/26/25 | For Sale | $149,500 | +38.4% | $110 / Sq Ft |
| 05/24/2025 05/24/25 | For Sale | $108,000 | +2.9% | $95 / Sq Ft |
| 05/23/2025 05/23/25 | For Sale | $105,000 | +6.1% | $89 / Sq Ft |
| 05/09/2025 05/09/25 | Price Changed | $99,000 | +2.1% | $73 / Sq Ft |
| 05/09/2025 05/09/25 | For Sale | $97,000 | +9.0% | $71 / Sq Ft |
| 04/30/2025 04/30/25 | Sold | $89,000 | -20.2% | $80 / Sq Ft |
| 04/26/2025 04/26/25 | For Sale | $111,500 | +2.4% | $100 / Sq Ft |
| 04/03/2025 04/03/25 | For Sale | $108,900 | +36.1% | $80 / Sq Ft |
| 04/02/2025 04/02/25 | Pending | -- | -- | -- |
| 03/20/2025 03/20/25 | Price Changed | $80,000 | -10.1% | $72 / Sq Ft |
| 03/11/2025 03/11/25 | Price Changed | $89,000 | -10.9% | $80 / Sq Ft |
| 03/01/2025 03/01/25 | For Sale | $99,900 | +299.6% | $89 / Sq Ft |
| 01/06/2025 01/06/25 | Sold | $25,000 | -63.2% | $24 / Sq Ft |
| 12/16/2024 12/16/24 | Sold | $68,000 | -24.4% | $61 / Sq Ft |
| 12/16/2024 12/16/24 | For Sale | $89,900 | +449400.0% | $80 / Sq Ft |
| 12/05/2024 12/05/24 | Pending | -- | -- | -- |
| 12/02/2024 12/02/24 | Price Changed | $20 | +1900.0% | $0 / Sq Ft |
| 10/30/2024 10/30/24 | Price Changed | $1 | 0.0% | $0 / Sq Ft |
| 10/30/2024 10/30/24 | Rented | $972 | 0.0% | -- |
| 10/22/2024 10/22/24 | For Sale | $100 | -99.9% | $0 / Sq Ft |
| 10/18/2024 10/18/24 | Pending | -- | -- | -- |
| 09/22/2024 09/22/24 | For Sale | $89,900 | 0.0% | $80 / Sq Ft |
| 08/22/2024 08/22/24 | For Rent | $975 | 0.0% | -- |
| 02/28/2024 02/28/24 | Sold | $90,000 | -28.0% | $81 / Sq Ft |
| 01/23/2024 01/23/24 | Pending | -- | -- | -- |
| 01/23/2024 01/23/24 | For Sale | $125,000 | +657.6% | $112 / Sq Ft |
| 08/28/2015 08/28/15 | Sold | $16,500 | +2650.0% | $15 / Sq Ft |
| 07/29/2015 07/29/15 | Pending | -- | -- | -- |
| 07/20/2015 07/20/15 | Rented | $600 | -97.6% | -- |
| 07/20/2015 07/20/15 | Under Contract | -- | -- | -- |
| 06/11/2015 06/11/15 | For Sale | $24,900 | 0.0% | $22 / Sq Ft |
| 04/03/2015 04/03/15 | For Rent | $600 | -- | -- |
Source: Cooperative Arkansas REALTORS® MLS
MLS Number: 25022302
- 135 Hillview #18 Dr
- 135 Hillview #55 Dr
- 97 Hillview Dr
- 113 Dunn Hollow Dr
- Lot 114 block12 Woodlawn Dr
- Lot 33-34 Blk 7 Woodlawn Dr Unit Indian Hills
- Lot 5,6,7,Blk19 Woodlawn Dr
- Blk 10A Lot 88 Woodlawn Dr
- Lot 52, Blk 10A Woodlawn Dr
- 116 Dunn Hollow Dr
- 113 Shorthaven Ln
- 121 Shorthaven Ln
- 122 Shorthaven Ln
- 127 Shorthaven Ln
- 213 Pine Knot Rd
- 104 Shadow Ridge Ct
- 131 Dunn Hollow Dr
