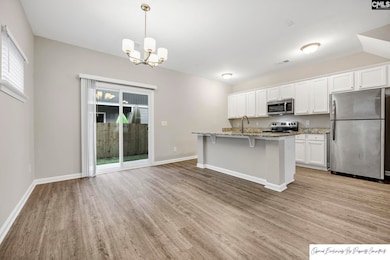135 Hunters Grove Dr Columbia, SC 29210
Saint Andrews NeighborhoodHighlights
- Gated Community
- Traditional Architecture
- Laundry Room
About This Home
This trendy Townhouse features an open floorplan complete with Great Room, Dining Room and Eat-In Kitchen. The Kitchen features large Island for entertainment, Granite countertops, Stainless steel appliances, & Pantry. Half Bath, coat Closest and spacious Laundry Room finish the 1st floor. All Bedrooms located on the second floor. Large Master with private Bath, Granite vanity and large walk-in Closet. Two additional spacious Bedrooms share a Jack and Jill Bath. Covered patio with locking storage closest. Convenient to all major interstates! Richland One Schools! Minutes from Harbison, Downtown Columbia and Lake Murray. Disclaimer: CMLS has not reviewed and, therefore, does not endorse vendors who may appear in listings.
Home Details
Home Type
- Single Family
Est. Annual Taxes
- $4,748
Year Built
- Built in 2020
Home Design
- Traditional Architecture
- Vinyl Construction Material
Interior Spaces
- 1,428 Sq Ft Home
- 2-Story Property
Kitchen
- Oven
- Range
- Built-In Microwave
- Dishwasher
Bedrooms and Bathrooms
- 3 Bedrooms
Laundry
- Laundry Room
- Laundry on main level
Schools
- Pine Grove Elementary School
- St Andrews Middle School
- Columbia High School
Utilities
- Cable TV Available
Listing and Financial Details
- Security Deposit $1,695
- Property Available on 1/21/26
Community Details
Pet Policy
- Pets Allowed
- $600 Pet Fee
Additional Features
- Harbison Grove Subdivision
- Gated Community
Map
Source: Consolidated MLS (Columbia MLS)
MLS Number: 620498
APN: 06206-03-07
- 420 Angel Grove Ln
- 1036 Tundra Teal Ln
- 1026 Tundra Teal Ln
- 1038 Tundra Teal Ln
- 1026 Tundra Teal Ln Unit 153
- 701 Wild Duck Ln Unit 96
- Palmetto II Plan at Harbison Grove
- Aspen Plan at Harbison Grove
- 1032 Tundra Teal Ln
- 1024 Tundra Teal Ln Unit 157
- 1035 Tundra Teal Ln
- 1020 Tundra Teal Ln
- 1000 Tundra Teal Ln
- 1022 Tundra Teal Ln
- 1240 Cactus Ave
- 4601 Grove Park Ln
- 1233 Grove Park Ln
- 1228 Grove Park Ln
- 1002 Tundra Teal Ln
- 1034 Tundra Teal Ln
- 131 Hunters Grove Dr
- 304 High Grv Way
- 704 Duck Grv Way
- 527 Blue Duck Ln
- 4716 Palm Tree Ln
- 4704 Palm Tree Ln
- 1019 Tundra Teal Ln
- 45 Battery Walk Ct Unit B
- 2A Cutlers Ct
- 2B Cutlers Ct
- 801 Chinquapin Rd
- 3930 Broad River Rd
- 9 Tawny Branch Ct
- 800 Beatty Rd
- 169 Brook Pines Dr
- 537 Hickory Hill Dr
- 3734 Elberta St
- 105 Hillpine Rd
- 408 Foxfire Dr
- 3430 Kay St







