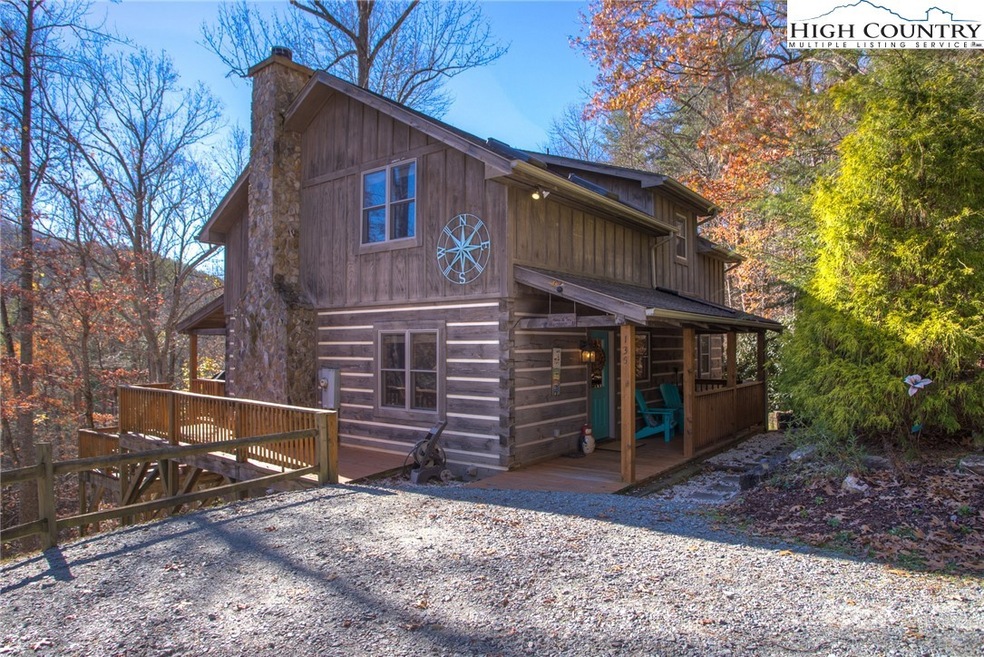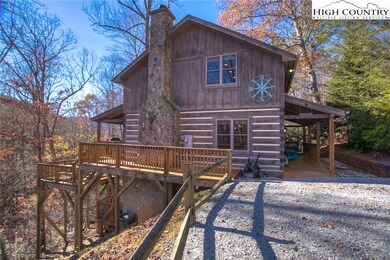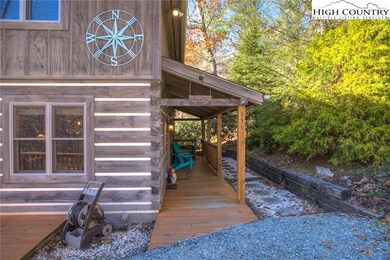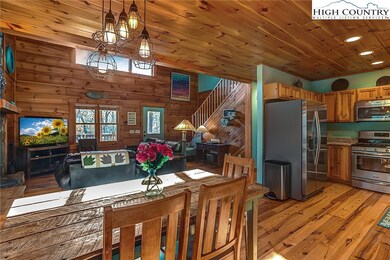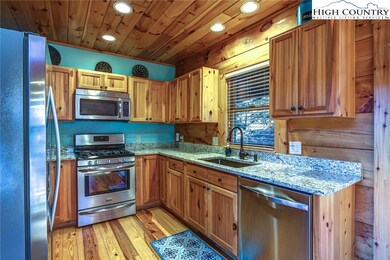
Highlights
- Home fronts a pond
- Views of Trees
- Partially Wooded Lot
- Valle Crucis Elementary School Rated A-
- Vaulted Ceiling
- Mountain Architecture
About This Home
As of December 2020Just listed is a well-maintained furnished cabin located in the highly-desirable Valle Crucis area in The Greene Place. Ready to move-in, use as the perfect 2nd home or keep as a high-producing VACATION RENTAL. The main floor features a wood-burning stone fireplace in living room, the updated kitchen w/stainless appliances and granite countertops, dining area, bedroom, full-bath & laundry area (washer/dryer replaced 2 yrs ago) so one-level living is possible. The upstairs/loft area features a pool table, the primary bedroom & 2nd full bath. Two covered porches & an open area on the lower back deck where the newer hot tub awaits making this an ideal 2nd home or vacation rental. Firepit area can be accessed from the right side of the home. Walk-in crawlspace for extra storage & where the newer tankless propane water heater & propane HVAC system are located. The cabin is just minutes to the Mast General Store, Valle Crucis Park & Boone, under 30 minutes to Blowing Rock/App Ski Mountain & Banner Elk. Convenient to Sugar & Beech Mountains for skiing, Grandfather Mtn for hiking and many other High Country attractions.
Home Details
Home Type
- Single Family
Est. Annual Taxes
- $1,412
Year Built
- Built in 2004
Lot Details
- 1.52 Acre Lot
- Home fronts a pond
- Property fronts a private road
- Partially Wooded Lot
- Zoning described as Deed Restrictions,Residential,Subdivision
HOA Fees
- $42 Monthly HOA Fees
Property Views
- Trees
- Seasonal
Home Design
- Mountain Architecture
- Log Cabin
- Wood Frame Construction
- Shingle Roof
- Architectural Shingle Roof
- Wood Siding
- Log Siding
- Radon Mitigation System
Interior Spaces
- 1,506 Sq Ft Home
- 2-Story Property
- Furnished
- Vaulted Ceiling
- Skylights
- Wood Burning Fireplace
- Stone Fireplace
- Double Pane Windows
- Window Screens
- Crawl Space
Kitchen
- Gas Range
- Recirculated Exhaust Fan
- Microwave
- Dishwasher
Bedrooms and Bathrooms
- 2 Bedrooms
- 2 Full Bathrooms
Laundry
- Laundry on main level
- Dryer
- Washer
Parking
- No Garage
- Private Parking
- Gravel Driveway
Outdoor Features
- Wrap Around Porch
- Open Patio
- Fire Pit
Schools
- Valle Crucis Elementary School
- Watauga High School
Utilities
- Forced Air Heating and Cooling System
- Heating System Uses Propane
- Shared Well
- Tankless Water Heater
- Gas Water Heater
- High Speed Internet
Community Details
- The Greene Place Subdivision
Listing and Financial Details
- Short Term Rentals Allowed
- Long Term Rental Allowed
- Tax Lot 15
- Assessor Parcel Number 1981-24-8294-000
Ownership History
Purchase Details
Home Financials for this Owner
Home Financials are based on the most recent Mortgage that was taken out on this home.Purchase Details
Home Financials for this Owner
Home Financials are based on the most recent Mortgage that was taken out on this home.Similar Homes in the area
Home Values in the Area
Average Home Value in this Area
Purchase History
| Date | Type | Sale Price | Title Company |
|---|---|---|---|
| Warranty Deed | $430,000 | None Available | |
| Warranty Deed | $262,000 | None Available |
Mortgage History
| Date | Status | Loan Amount | Loan Type |
|---|---|---|---|
| Previous Owner | $235,800 | New Conventional |
Property History
| Date | Event | Price | Change | Sq Ft Price |
|---|---|---|---|---|
| 08/11/2025 08/11/25 | Price Changed | $674,000 | -2.2% | $431 / Sq Ft |
| 07/07/2025 07/07/25 | Price Changed | $689,000 | -1.5% | $441 / Sq Ft |
| 05/24/2025 05/24/25 | For Sale | $699,400 | +62.7% | $447 / Sq Ft |
| 12/16/2020 12/16/20 | Sold | $430,000 | 0.0% | $286 / Sq Ft |
| 11/16/2020 11/16/20 | Pending | -- | -- | -- |
| 11/06/2020 11/06/20 | For Sale | $430,000 | +64.1% | $286 / Sq Ft |
| 05/05/2016 05/05/16 | Sold | $262,000 | 0.0% | $175 / Sq Ft |
| 04/05/2016 04/05/16 | Pending | -- | -- | -- |
| 05/28/2014 05/28/14 | For Sale | $262,000 | -- | $175 / Sq Ft |
Tax History Compared to Growth
Tax History
| Year | Tax Paid | Tax Assessment Tax Assessment Total Assessment is a certain percentage of the fair market value that is determined by local assessors to be the total taxable value of land and additions on the property. | Land | Improvement |
|---|---|---|---|---|
| 2024 | $2,043 | $527,200 | $55,200 | $472,000 |
| 2023 | $2,020 | $527,200 | $55,200 | $472,000 |
| 2022 | $2,020 | $527,200 | $55,200 | $472,000 |
| 2021 | $1,412 | $294,000 | $55,200 | $238,800 |
| 2020 | $1,412 | $294,000 | $55,200 | $238,800 |
| 2019 | $1,412 | $294,000 | $55,200 | $238,800 |
| 2018 | $1,265 | $294,000 | $55,200 | $238,800 |
| 2017 | $1,265 | $294,000 | $55,200 | $238,800 |
| 2013 | -- | $284,100 | $55,200 | $228,900 |
Agents Affiliated with this Home
-
Page Sauder

Seller's Agent in 2025
Page Sauder
Baxter Mountain Properties
(828) 265-9593
3 in this area
89 Total Sales
-
Lisa Zorek

Seller's Agent in 2020
Lisa Zorek
Keller Williams High Country
(828) 406-1878
3 in this area
43 Total Sales
-
Stephen Mcdaniel
S
Seller's Agent in 2016
Stephen Mcdaniel
Fathom Realty NC LLC
(828) 964-0325
8 in this area
124 Total Sales
Map
Source: High Country Association of REALTORS®
MLS Number: 226825
APN: 1981-24-8294-000
- 236 Turkeyfoot Ln
- TBD Man of War Dr
- TBD Rabbit Ridge Run
- 151 Man o War S
- 2134 Valle Cay Dr
- 2160 Valle Cay Dr
- Lots 47 & 48 Abaco Dr
- TBD Valle Cay Dr
- Lot 53 Abaco Dr
- TBD Hope Town Rd
- 1676 Valle Cay Dr
- 223 Rubin Walker Rd
- 1 Rubin Walker Rd
- 5854 U S Highway 421 N
- 2402 N Carolina 194
- Tract 6 Walnut Ridge
- 171 Pleasant View
- 527 Red Tailed Hawk Rd
- Lots 1 & 2 Dayton Trail
- Lots 1 & 2 Dayton Dayton Trail
