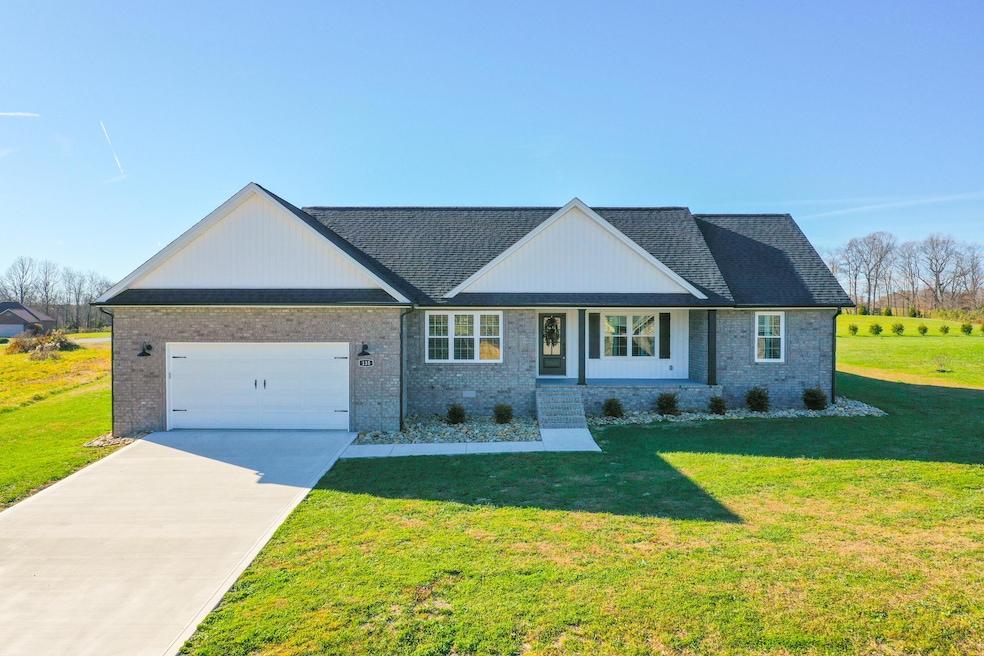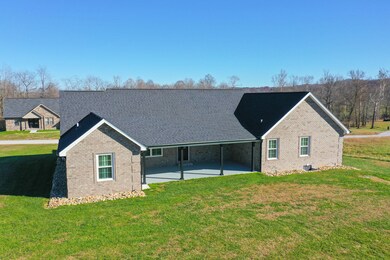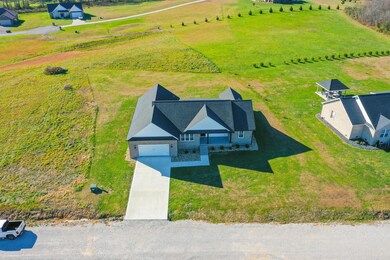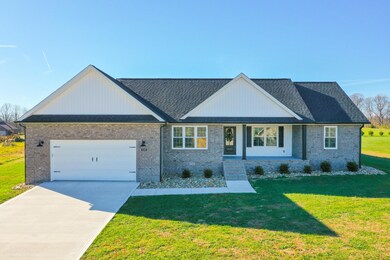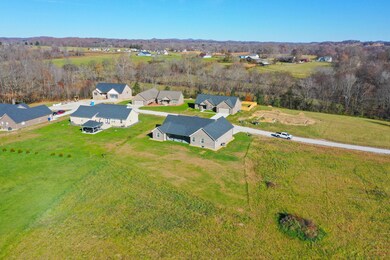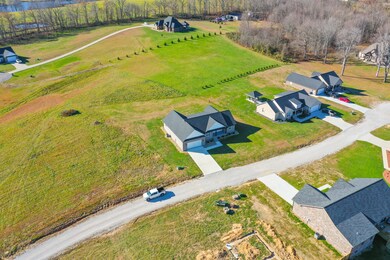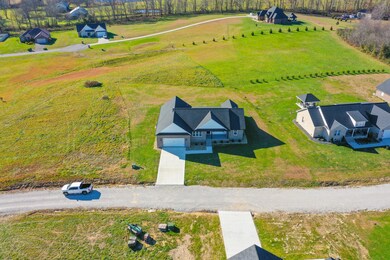135 Jolynn Dr London, KY 40744
Estimated payment $2,884/month
Highlights
- Vaulted Ceiling
- Wood Flooring
- Neighborhood Views
- Ranch Style House
- No HOA
- Home Office
About This Home
Discover this charming one-level, all-brick home located in a beautiful country setting within a well-established subdivision featuring brick homes only. This 3-bedroom, 2-bath residence offers an inviting open-concept layout with vaulted ceilings that create a bright and spacious feel. The split floor plan provides added privacy, while the large master suite boasts a soaking tub, separate shower, and an impressive walk-in closet. The kitchen features white shaker cabinets, granite countertops throughout, and a large pantry for ample storage. Additional highlights include Champion windows, a huge laundry room, and a cozy brick gas fireplace that adds warmth and character. Don't miss the opportunity to move into this desirable neighborhood and enjoy comfort, quality, and style—all on one level.
Home Details
Home Type
- Single Family
Year Built
- Built in 2024
Parking
- 2 Car Attached Garage
- Garage Door Opener
- Driveway
Home Design
- Ranch Style House
- Brick Veneer
- Block Foundation
- Dimensional Roof
Interior Spaces
- 2,039 Sq Ft Home
- Vaulted Ceiling
- Ceiling Fan
- Gas Log Fireplace
- Fireplace Features Masonry
- Blinds
- Living Room
- Home Office
- Neighborhood Views
- Crawl Space
- Attic Access Panel
- Laundry Room
Kitchen
- Eat-In Kitchen
- Breakfast Bar
- Oven or Range
- Dishwasher
Flooring
- Wood
- Tile
Bedrooms and Bathrooms
- 3 Bedrooms
- Bathroom on Main Level
- 2 Full Bathrooms
- Soaking Tub
Schools
- Bush Elementary School
- North Laurel Middle School
- North Laurel High School
Utilities
- Cooling Available
- Air Source Heat Pump
- Underground Utilities
- Propane Water Heater
- Septic Tank
Additional Features
- Covered Patio or Porch
- 0.51 Acre Lot
Community Details
- No Home Owners Association
- River Oaks Subdivision
Listing and Financial Details
- Assessor Parcel Number 079-00-00-106.04
Map
Home Values in the Area
Average Home Value in this Area
Property History
| Date | Event | Price | List to Sale | Price per Sq Ft | Prior Sale |
|---|---|---|---|---|---|
| 11/18/2025 11/18/25 | For Sale | $459,900 | +23.1% | $226 / Sq Ft | |
| 08/01/2024 08/01/24 | Sold | $373,500 | -1.7% | $184 / Sq Ft | View Prior Sale |
| 08/01/2024 08/01/24 | Pending | -- | -- | -- | |
| 06/26/2024 06/26/24 | For Sale | $379,900 | -- | $188 / Sq Ft |
Source: ImagineMLS (Bluegrass REALTORS®)
MLS Number: 25506436
- 178 Jolynn Dr
- 25 Jolynn Dr
- Lot #10 River Oaks Cir
- 2657 River Rd
- 44 Tanner Way SW
- 1674 Laurel Rd
- 9999 Rough Creek Rd
- 298 Smith Brewer Rd
- 579 Caribou Dr
- 87 Wyatt Rd
- 36 Hickory Ct
- 9999 Hickory Ct
- 336 Caribou Dr
- 124 & 125 Beechwood Dr
- 139 Beechwood Dr
- Lot #13 Laredo Dr
- Lot #44 Laredo Dr
- Lot #11 Laredo Dr
- Lot #12 Laredo Dr
- Lot #48 Laredo Dr
- 1001 Wildwood Apartment
- 189 Sublimity School Rd Unit 189 Sublimity
- 77 Bethy Rd Unit A
- 112 Morgan St Unit 2
- 853 E 4th St
- 239 N Mcwhorter St
- 201 Pearl St Unit 7
- 235 Fairway Dr
- 3008 Sunset Dr
- 426 Bryants Way
- 315 London Ave
- 237 Hwy 1223
- 167 S Earls Ave
- 105 W 5th St
- 1027 W 5th St
- 120 Birch Crk Ln
- 280 Beech Creek Ct
- 308 N 3rd St Unit 3
- 69 Cr-1291q
- 69 Cr-1291q
